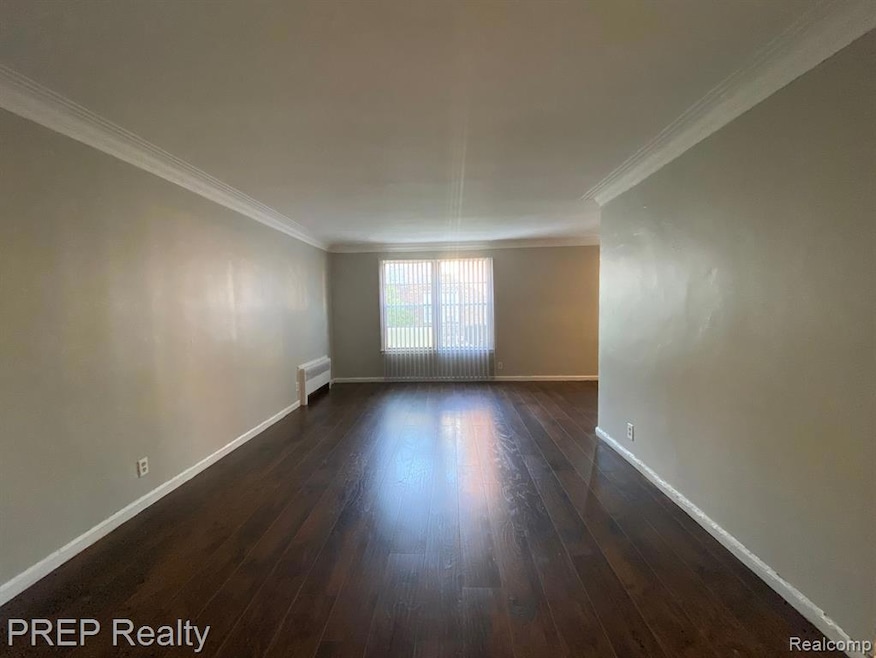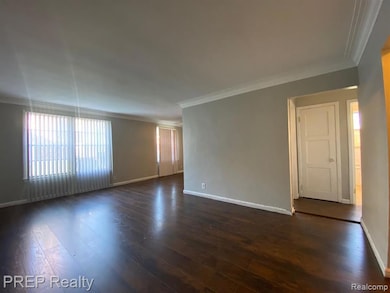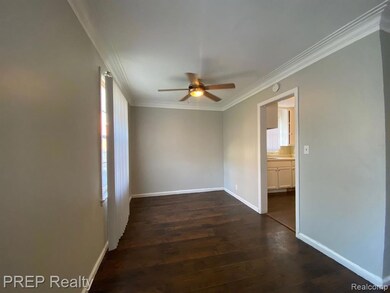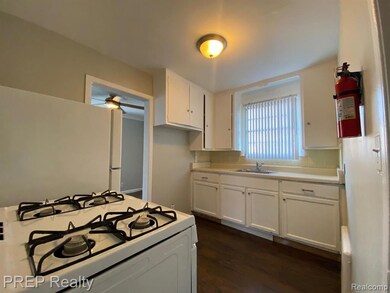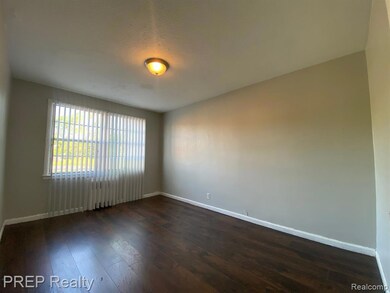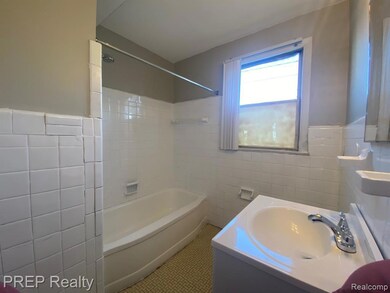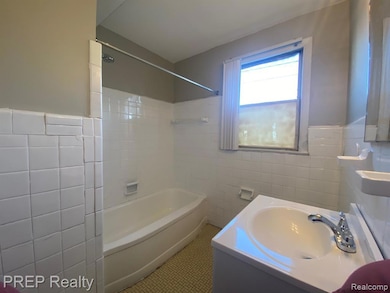1920 Ewald Cir Unit 23 Detroit, MI 48238
Oakman Boulevard Community NeighborhoodHighlights
- Ground Level Unit
- No HOA
- Forced Air Heating System
- Cass Technical High School Rated 10
- 1-Story Property
- Dogs and Cats Allowed
About This Home
This remodeled 1 bedroom apartment gives you access to everything, located less than 1 mile to the John C Lodge Freeway, and just over a mile to the Jeffries (I-96). The space features hardwood floors, and provides a spacious living room for entertaining, and bedroom with ample storage. #WeLoveFurBabies Cats are FREE, and dogs are $50/month. FOR TOURS OR MORE INFORMATION, TEXT OUR LEASING LINE, LISTED ABOVE!
Listing Agent
Joslyn Stephens
PREP Realty License #6501432268 Listed on: 08/30/2023
Condo Details
Home Type
- Condominium
Year Built
- Built in 1949
Home Design
- Brick Exterior Construction
- Block Foundation
Interior Spaces
- 800 Sq Ft Home
- 1-Story Property
- Unfinished Basement
Bedrooms and Bathrooms
- 1 Bedroom
- 1 Full Bathroom
Location
- Ground Level Unit
Utilities
- Forced Air Heating System
- Heating System Uses Natural Gas
Listing and Financial Details
- Security Deposit $795
- 12 Month Lease Term
- Negotiable Lease Term
- Application Fee: 50.00
- Assessor Parcel Number W12I005031C40
Community Details
Overview
- No Home Owners Association
- More Than One Subdivision Involved
Pet Policy
- Dogs and Cats Allowed
Map
Source: Realcomp
MLS Number: 20230073593
APN: 12005031-40
- 1946 Ewald Cir
- 1915 Ewald Cir
- 1923 Ewald Cir
- 2980 Kendall St
- 2967 Doris St
- 2989 Oakman Ct
- 3208 Pasadena St
- 3309 Doris St
- 3337 Kendall St
- 3005 Pasadena St
- 2999 Pasadena St
- 3019 Pasadena St
- 3345 Doris St
- 2936 W Grand St
- 3020 Clements St
- 2979 Clements St
- 14853 Wildemere St
- 14823 Muirland St
- 2516 Ford St
- 2505 La Belle St
- 2967 Doris St
- 2995 Oakman Ct
- 2950 W Grand St
- 3700 Pasadena St Unit 3
- 3297 Clements St Unit 1
- 3745 W Grand St
- 2471 Ford St
- 2980 Tyler St Unit 2980
- 3239 Tyler St Unit Upper
- 3237 Tyler St Unit Lower
- 3237 Tyler St
- 13639 La Salle Blvd Unit 2409
- 15350 Alden St
- 15350 Alden St
- 4046 Tyler St
- 15395 Linwood St
- 2222 Clements St
- 4215 Waverly Upper St Unit Upper 2
- 4213 Waverly Lower St Unit Lower - 2
- 2962 Fullerton St
