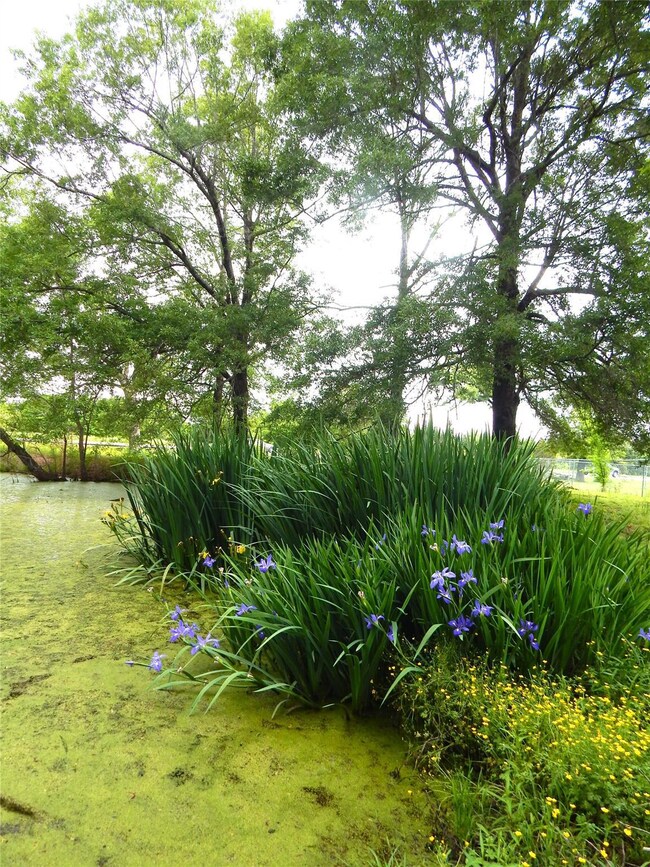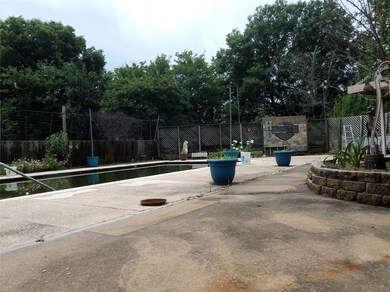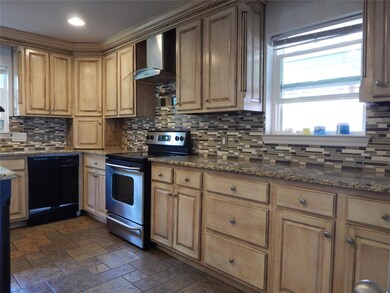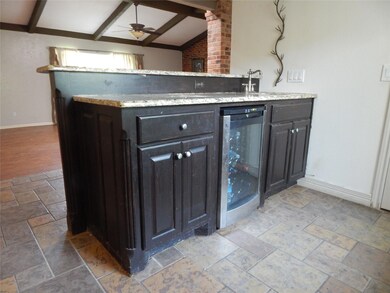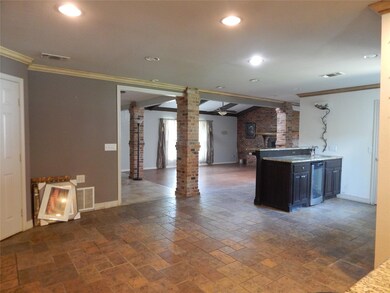
Highlights
- In Ground Pool
- Open Floorplan
- Ranch Style House
- Paris High School Rated A-
- Vaulted Ceiling
- Outdoor Kitchen
About This Home
As of October 2024MOTIVATED SELLER! This expansive family home just needs a loving touch to make it your own. There are 4 ample bedrooms and the library could be used as a 5th. The kitchen is very warm and inviting with loads to offer the chef in the family with a range as well as a built in oven and 2 walk in pantries to make sure there is plenty of room for all of your culinary needs. The living room is open with a brick fireplace to warm yourself. One end of the home has its own entrance with a den, 2 bedrooms and Jack and Jill bath to serve as guest quarters or office. All of the bedrooms have walk in closets and there is plenty of extra storage. The sunroom opens out to a large covered deck that houses an outdoor kitchen. The pool area is very serine and it is set up for outdoor entertaining. For the handyman, there is a shop-garage-carport area just behind the house as well as a shop out back with a large garage door. Also included outside is a small pond, fenced back yard and a storm shelter.
Last Agent to Sell the Property
United Country Altaterra Realt License #0640158 Listed on: 05/24/2024
Last Buyer's Agent
NON-MLS MEMBER
NON MLS
Home Details
Home Type
- Single Family
Est. Annual Taxes
- $6,766
Year Built
- Built in 1979
Lot Details
- 1.92 Acre Lot
Parking
- 2 Car Garage
- 2 Detached Carport Spaces
- Workshop in Garage
- Additional Parking
Home Design
- Ranch Style House
- Brick Exterior Construction
- Asphalt Roof
Interior Spaces
- 4,187 Sq Ft Home
- Open Floorplan
- Wet Bar
- Vaulted Ceiling
- Living Room with Fireplace
Kitchen
- Electric Oven
- Electric Range
- Dishwasher
- Kitchen Island
- Granite Countertops
- Disposal
Flooring
- Laminate
- Concrete
- Ceramic Tile
Bedrooms and Bathrooms
- 4 Bedrooms
- In-Law or Guest Suite
Laundry
- Laundry in Utility Room
- Full Size Washer or Dryer
- Washer and Electric Dryer Hookup
Pool
- In Ground Pool
- Outdoor Pool
- Saltwater Pool
Outdoor Features
- Covered patio or porch
- Outdoor Kitchen
Schools
- Justiss Elementary School
- Crockett Middle School
- Paris High School
Utilities
- Central Heating and Cooling System
- Electric Water Heater
Community Details
- Oak Creek #1 Subdivision
Listing and Financial Details
- Legal Lot and Block 1 / B
- Assessor Parcel Number 104799
Similar Homes in the area
Home Values in the Area
Average Home Value in this Area
Mortgage History
| Date | Status | Loan Amount | Loan Type |
|---|---|---|---|
| Closed | $125,000 | New Conventional | |
| Closed | $123,000 | New Conventional |
Property History
| Date | Event | Price | Change | Sq Ft Price |
|---|---|---|---|---|
| 10/18/2024 10/18/24 | Sold | -- | -- | -- |
| 08/13/2024 08/13/24 | Pending | -- | -- | -- |
| 08/07/2024 08/07/24 | Price Changed | $380,000 | -3.8% | $91 / Sq Ft |
| 05/24/2024 05/24/24 | For Sale | $395,000 | -- | $94 / Sq Ft |
Tax History Compared to Growth
Tax History
| Year | Tax Paid | Tax Assessment Tax Assessment Total Assessment is a certain percentage of the fair market value that is determined by local assessors to be the total taxable value of land and additions on the property. | Land | Improvement |
|---|---|---|---|---|
| 2024 | $6,766 | $456,740 | $41,300 | $415,440 |
| 2023 | $6,398 | $353,510 | $38,780 | $314,730 |
| 2022 | $7,337 | $372,980 | $38,780 | $334,200 |
| 2021 | $7,043 | $371,260 | $38,780 | $332,480 |
| 2020 | $6,549 | $367,940 | $38,780 | $329,160 |
| 2019 | $6,278 | $303,138 | $38,780 | $304,260 |
| 2018 | $5,708 | $275,580 | $35,910 | $239,670 |
| 2017 | $6,031 | $275,580 | $35,910 | $239,670 |
| 2016 | $5,720 | $261,393 | $35,910 | $239,670 |
| 2015 | -- | $237,630 | $35,910 | $201,720 |
| 2014 | -- | $237,630 | $35,910 | $201,720 |
Agents Affiliated with this Home
-
Tammy Woods

Seller's Agent in 2024
Tammy Woods
United Country Altaterra Realt
(903) 900-9596
69 Total Sales
-
N
Buyer's Agent in 2024
NON-MLS MEMBER
NON MLS
Map
Source: North Texas Real Estate Information Systems (NTREIS)
MLS Number: 20626196
APN: 50167
- 2865 Oak Creek Dr
- 2830 Oak Creek Dr
- 3015 Aspen
- 2830 Willow Bend
- 3025 Aspen
- 1905 Briar Oak Dr
- 1690 Ballard Dr
- 3035 Briarwood Dr
- 2390 Ballard Dr
- 3200 NE Loop 286
- 1325 22nd St NE
- 000 NE Loop 286
- TBD NE 36th St
- 720 Medalist St
- Lots 7 & 8 NE 36th St
- Lot 6 NE 36th St
- LOT 5 NE 36th St
- 1605 17th St NE
- 1050 35th St NE
- 83 Ac Stillhouse Rd

