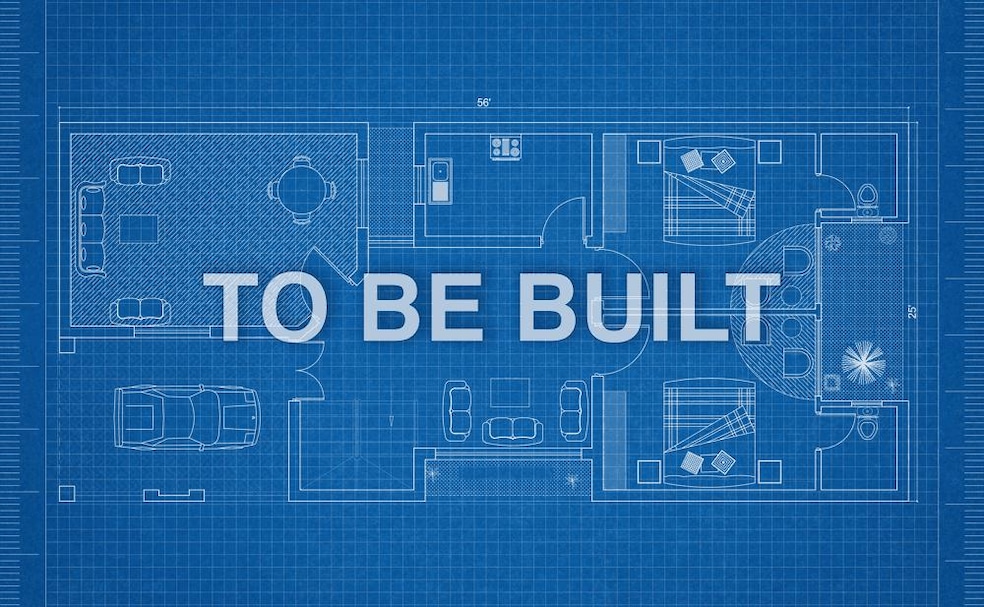1920 Hildebrand Ln Columbia, TN 38401
Estimated payment $3,245/month
Highlights
- Clubhouse
- Covered Patio or Porch
- Cooling Available
- Community Pool
- 2 Car Attached Garage
- Community Playground
About This Home
Pre-Sale Ashland A. Homeowners LOVE the popular Ashland plan for both it's pristine curb-appeal and modern interior functionality. This four-bed, 3.5 bath plan boasts a main-level owner's suite, open living area, and covered rear patio. Three additional bedroom suites can be found on the second level, as well as an expansive gameroom, perfect for relaxing nights with the family. Decorated Model Home of this Floorplan located in the community.
Listing Agent
Drees Homes Brokerage Phone: 6155680683 License #284080 Listed on: 10/01/2023
Home Details
Home Type
- Single Family
Est. Annual Taxes
- $4,210
Year Built
- Built in 2024
HOA Fees
- $170 Monthly HOA Fees
Parking
- 2 Car Attached Garage
- Garage Door Opener
Home Design
- Brick Exterior Construction
- Slab Foundation
- Shingle Roof
- Hardboard
Interior Spaces
- 2,517 Sq Ft Home
- Property has 2 Levels
- ENERGY STAR Qualified Windows
- Interior Storage Closet
Kitchen
- Microwave
- Dishwasher
- Disposal
Flooring
- Carpet
- Tile
Bedrooms and Bathrooms
- 4 Bedrooms | 1 Main Level Bedroom
Home Security
- Home Security System
- Smart Lights or Controls
- Smart Locks
- Smart Thermostat
- Fire and Smoke Detector
Eco-Friendly Details
- Energy Recovery Ventilator
- No or Low VOC Paint or Finish
Outdoor Features
- Covered Patio or Porch
Schools
- R Howell Elementary School
- E. A. Cox Middle School
- Spring Hill High School
Utilities
- Cooling Available
- Heating Available
- Underground Utilities
Listing and Financial Details
- Tax Lot 87
Community Details
Overview
- Association fees include internet, recreation facilities
- Bear Creek Overlook Subdivision
Amenities
- Clubhouse
Recreation
- Community Playground
- Community Pool
- Park
Map
Home Values in the Area
Average Home Value in this Area
Property History
| Date | Event | Price | Change | Sq Ft Price |
|---|---|---|---|---|
| 05/12/2025 05/12/25 | Off Market | $3,200 | -- | -- |
| 03/20/2025 03/20/25 | For Rent | $3,200 | 0.0% | -- |
| 01/02/2025 01/02/25 | Off Market | $3,200 | -- | -- |
| 11/21/2024 11/21/24 | For Rent | $3,200 | 0.0% | -- |
| 09/30/2024 09/30/24 | For Rent | $3,200 | 0.0% | -- |
| 01/29/2024 01/29/24 | Pending | -- | -- | -- |
| 10/01/2023 10/01/23 | For Sale | $511,260 | -- | $203 / Sq Ft |
Source: Realtracs
MLS Number: 2613621
- KINSLEY Plan at Bear Creek by Drees Homes - Bear Creek Overlook
- PAISLEY Plan at Bear Creek by Drees Homes - Bear Creek Overlook
- DAMIEN Plan at Bear Creek by Drees Homes - Bear Creek Overlook
- ROSELAND II Plan at Bear Creek by Drees Homes - Bear Creek Overlook
- ASHLAND Plan at Bear Creek by Drees Homes - Bear Creek Overlook
- BROOKSTON Plan at Bear Creek by Drees Homes - Bear Creek Overlook
- EVERLY Plan at Bear Creek by Drees Homes - Bear Creek Overlook
- SHANNON Plan at Bear Creek by Drees Homes - Bear Creek Overlook
- OAKLAND Plan at Bear Creek by Drees Homes - Bear Creek Overlook
- 1914 Hildebrand Ln
- 1805 Ableson Way
- 1740 Bear Creek Pike
- 1922 Hildebrand Ln
- 1829 Ableson Way
- 1722 Merkel Rd
- 1725 Merkle Rd
- 1927 Hildebrand Ln
- 1925 Hildebrand Ln
- 1929 Hildebrand Ln
- 2131 Cheltenham Place







