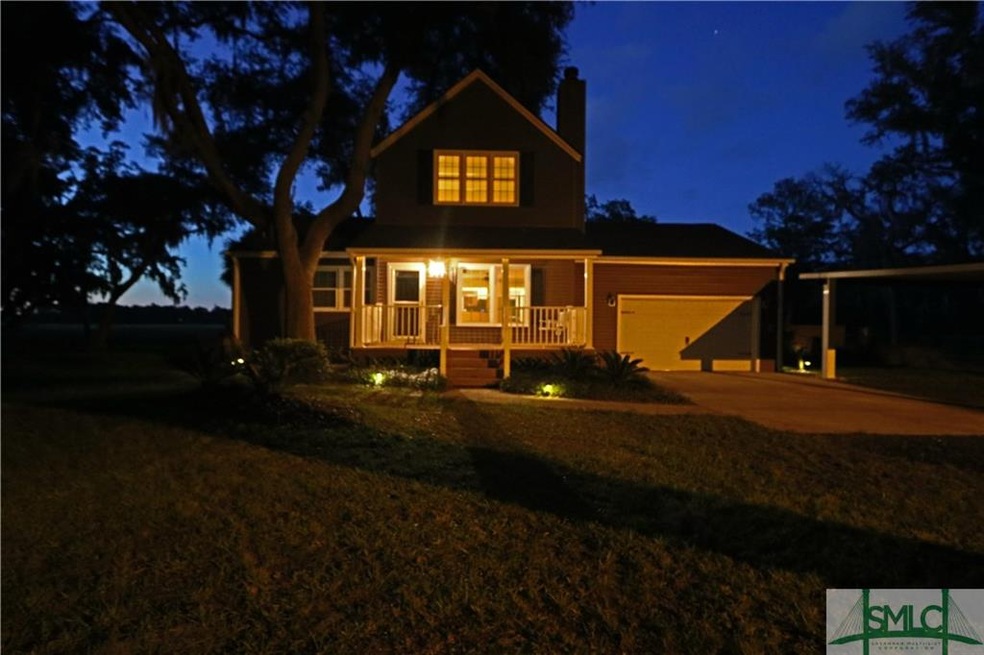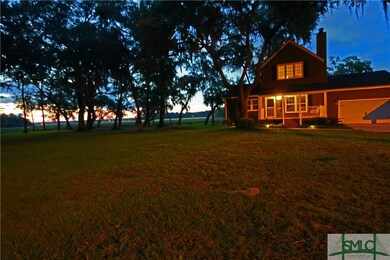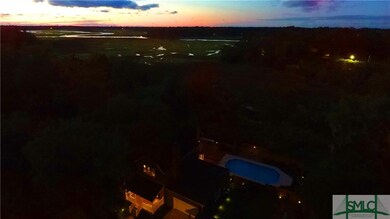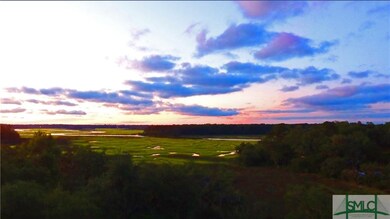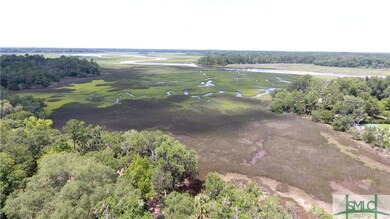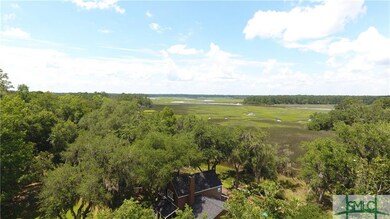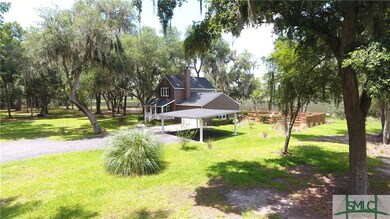
1920 Isle of Wight Rd Midway, GA 31320
Highlights
- In Ground Pool
- RV Parking in Community
- Wooded Lot
- RV Access or Parking
- Deck
- Cathedral Ceiling
About This Home
As of July 2020How will you enjoy sunsets over the water? Sipping on your favorite beverage and relaxing after a long day? A romantic dinner with someone special? Imagine all you can do on this 2.48 acre lot with over 300 feet of marsh front shoreline and a canopy of mature oaks draped in Spanish moss. Now come see it for yourself! Rock on the front porch swing. Go crabbing in the backyard! Have a picnic under the covered pavilion. Love to entertain? 2 words…POOL PARTY! Visit with friends by the living room fireplace under the cathedral ceiling or on the screened in back porch. Kitchen has plenty of counter space and storage for the chef in the family. Upstairs finds the master suite with sitting area overlooking the marsh. 2 car garage with workshop so bring your projects. Covered parking for 2 more cars. NO HOA so bring your boats and RV. Across the street from Jones Creek Park and Boat Ramp and convenient to Ft Stewart & I-95. Schedule your showing of this unique property today!
Last Agent to Sell the Property
Boomer Lee
Next Move Real Estate LLC License #320344 Listed on: 06/17/2020

Last Buyer's Agent
Richard Long
Keller Williams Coastal Area P License #390218

Home Details
Home Type
- Single Family
Est. Annual Taxes
- $1,702
Year Built
- Built in 1986
Lot Details
- 2.48 Acre Lot
- Property fronts a marsh
- Fenced Yard
- Split Rail Fence
- Wooded Lot
Home Design
- Low Country Architecture
- Block Foundation
- Asphalt Roof
- Siding
- Vinyl Construction Material
Interior Spaces
- 1,142 Sq Ft Home
- 2-Story Property
- Cathedral Ceiling
- Recessed Lighting
- Double Pane Windows
- Family Room with Fireplace
- Screened Porch
Kitchen
- Oven or Range
- Range Hood
- Microwave
- Dishwasher
Bedrooms and Bathrooms
- 3 Bedrooms
- Primary Bedroom Upstairs
- 2 Full Bathrooms
- Bathtub with Shower
Laundry
- Laundry in Bathroom
- Dryer
- Washer
Parking
- 2 Car Attached Garage
- 2 Carport Spaces
- Automatic Garage Door Opener
- Off-Street Parking
- RV Access or Parking
Pool
- In Ground Pool
- Spa
Outdoor Features
- Deck
- Fire Pit
Utilities
- Central Heating and Cooling System
- Heat Pump System
- 220 Volts
- 110 Volts
- Well
- Electric Water Heater
- Septic Tank
Community Details
- RV Parking in Community
Listing and Financial Details
- Home warranty included in the sale of the property
- Assessor Parcel Number 263B-006
Ownership History
Purchase Details
Home Financials for this Owner
Home Financials are based on the most recent Mortgage that was taken out on this home.Purchase Details
Purchase Details
Home Financials for this Owner
Home Financials are based on the most recent Mortgage that was taken out on this home.Purchase Details
Home Financials for this Owner
Home Financials are based on the most recent Mortgage that was taken out on this home.Purchase Details
Home Financials for this Owner
Home Financials are based on the most recent Mortgage that was taken out on this home.Purchase Details
Similar Homes in Midway, GA
Home Values in the Area
Average Home Value in this Area
Purchase History
| Date | Type | Sale Price | Title Company |
|---|---|---|---|
| Warranty Deed | $226,250 | -- | |
| Warranty Deed | $169,000 | -- | |
| Warranty Deed | $30,000 | -- | |
| Warranty Deed | $165,500 | -- | |
| Warranty Deed | -- | -- | |
| Deed | $155,500 | -- |
Mortgage History
| Date | Status | Loan Amount | Loan Type |
|---|---|---|---|
| Open | $222,151 | FHA | |
| Previous Owner | $30,000 | New Conventional | |
| Previous Owner | $157,356 | FHA | |
| Previous Owner | $23,000 | New Conventional |
Property History
| Date | Event | Price | Change | Sq Ft Price |
|---|---|---|---|---|
| 07/28/2020 07/28/20 | Sold | $226,250 | +3.1% | $198 / Sq Ft |
| 06/17/2020 06/17/20 | For Sale | $219,500 | +32.6% | $192 / Sq Ft |
| 07/07/2014 07/07/14 | Sold | $165,500 | -12.8% | $110 / Sq Ft |
| 06/03/2014 06/03/14 | Pending | -- | -- | -- |
| 11/25/2013 11/25/13 | For Sale | $189,900 | -- | $127 / Sq Ft |
Tax History Compared to Growth
Tax History
| Year | Tax Paid | Tax Assessment Tax Assessment Total Assessment is a certain percentage of the fair market value that is determined by local assessors to be the total taxable value of land and additions on the property. | Land | Improvement |
|---|---|---|---|---|
| 2024 | $3,272 | $95,941 | $25,000 | $70,941 |
| 2023 | $3,272 | $88,030 | $25,000 | $63,030 |
| 2022 | $2,875 | $79,356 | $25,000 | $54,356 |
| 2021 | $2,968 | $76,098 | $25,000 | $51,098 |
| 2020 | $2,650 | $67,592 | $25,000 | $42,592 |
| 2019 | $1,702 | $68,323 | $25,000 | $43,323 |
| 2018 | $1,643 | $69,006 | $25,000 | $44,006 |
| 2017 | $2,266 | $68,818 | $25,000 | $43,818 |
| 2016 | $1,424 | $65,728 | $25,000 | $40,728 |
| 2015 | $1,967 | $52,533 | $9,408 | $43,125 |
| 2014 | $1,967 | $51,760 | $9,408 | $42,352 |
| 2013 | -- | $48,715 | $9,408 | $39,307 |
Agents Affiliated with this Home
-

Seller's Agent in 2020
Boomer Lee
Next Move Real Estate LLC
(912) 312-5000
108 Total Sales
-

Buyer's Agent in 2020
Richard Long
Keller Williams Coastal Area P
(912) 663-5909
-
R
Seller's Agent in 2014
Randy Bocook
Keller Williams Coastal Area P
-
L
Buyer's Agent in 2014
Larry Polston
CENTURY 21 Action Realty
Map
Source: Savannah Multi-List Corporation
MLS Number: 226626
APN: 263B-006
