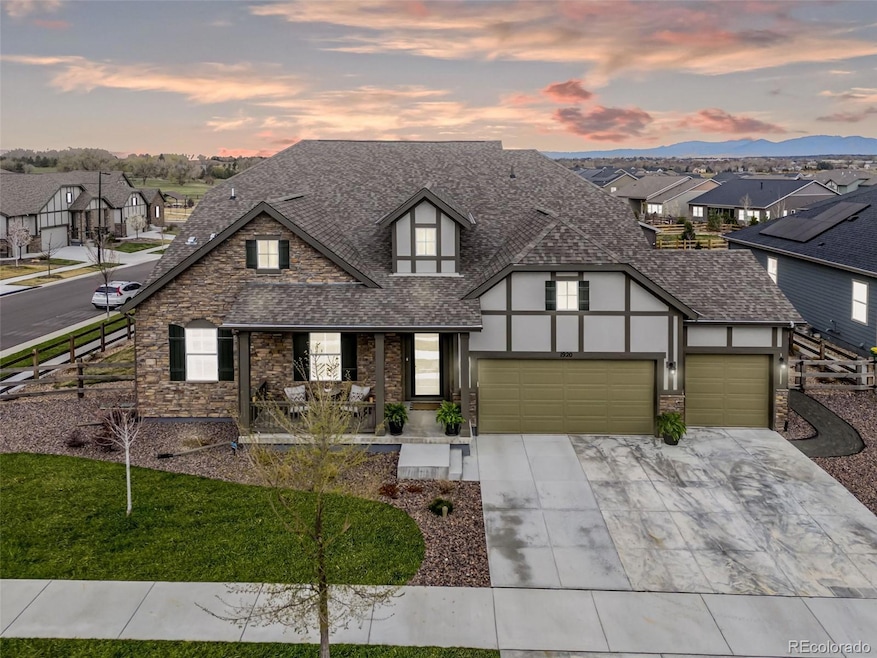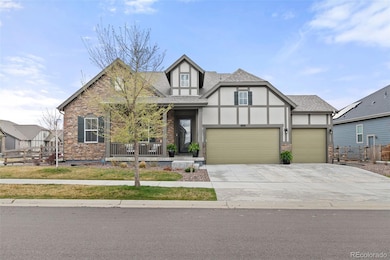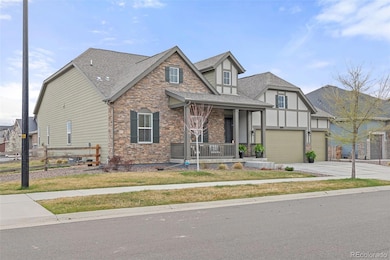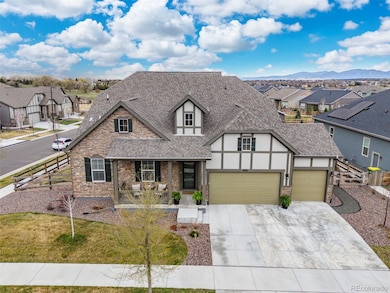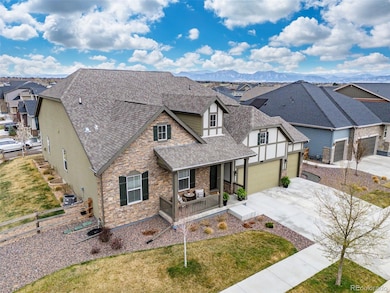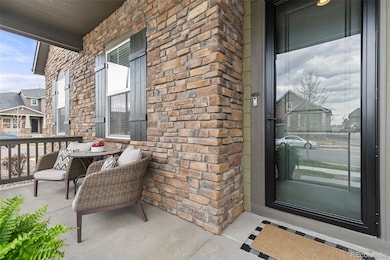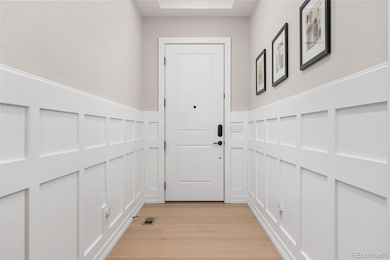Estimated payment $6,036/month
Highlights
- Primary Bedroom Suite
- Open Floorplan
- Corner Lot
- Meadowlark School Rated A
- Wood Flooring
- High Ceiling
About This Home
**NEW PRICE**INTEREST RATE BUYDOWN INCENTIVE** Don't miss the opportunity to own your RANCH dream home at this fantastic new price, and make sure to ask your agent to inquire about the lower interest rate option! This home is located in the newer section of Rex Ranch with the largest lots and best builder upgrades. You'll love the rare FOUR-CAR garage and will never be short on storage again for your beloved tools, toys, or holiday decor. Recently built in 2020, this home has it all - a spacious open floor plan with soaring 13-ft ceilings, oversized rooms, gorgeous modern finishes, and a premium location in BVSD. You'll love the open concept flow between the living room, kitchen, dining space, and the outdoors. Open your wall-sized patio door to your very own hot tub and covered patio. The gorgeous chef's kitchen is built for entertaining, complete with an extra-long island to seat six, quartz countertops, gas cooktop with vent hood, double oven, spacious pantry, and newer appliances. The spacious primary suite is pure luxury, featuring a custom barn door, dreamy, gigantic walk-in closet and a breathtaking extra-large shower in the ensuite bathroom. There are 3 additional main-level bedrooms, one currently used as an office space. Off the garage, a built-in mudroom with extra storage closet, custom mini-bar, and new wine cooler keeps things organized & stylish. Need more space? The 2600 sq ft unfinished basement spans the entire footprint of the home, offering endless potential. Solar panels help keep energy costs down. The backyard is beautifully landscaped and extends around the side for extra space. You'll love living on a coveted corner lot for added privacy. Just one block down you'll find a playground & tennis courts. Stunning mountain views from all around the neighborhood are sure to impress. Only 6 min to shopping & Starbucks, 4 min to Meadowlark K-8, and under 10 min to both downtown Lafayette AND downtown Erie! This location is simply perfect.
Listing Agent
8z Real Estate Brokerage Email: renee.olear@8z.com,303-827-8315 License #100052366 Listed on: 04/04/2025

Home Details
Home Type
- Single Family
Est. Annual Taxes
- $8,314
Year Built
- Built in 2020
Lot Details
- 10,138 Sq Ft Lot
- Landscaped
- Corner Lot
- Level Lot
- Front and Back Yard Sprinklers
- Irrigation
HOA Fees
- $95 Monthly HOA Fees
Parking
- 4 Car Attached Garage
Home Design
- Frame Construction
- Composition Roof
- Radon Mitigation System
Interior Spaces
- 1-Story Property
- Open Floorplan
- Built-In Features
- High Ceiling
- Ceiling Fan
- Gas Fireplace
- Window Treatments
- Mud Room
- Entrance Foyer
- Living Room
- Dining Room
- Smart Thermostat
Kitchen
- Eat-In Kitchen
- Double Oven
- Cooktop with Range Hood
- Microwave
- Dishwasher
- Wine Cooler
- Kitchen Island
- Quartz Countertops
- Disposal
Flooring
- Wood
- Carpet
- Tile
Bedrooms and Bathrooms
- 4 Main Level Bedrooms
- Primary Bedroom Suite
- Walk-In Closet
Laundry
- Laundry Room
- Dryer
- Washer
Unfinished Basement
- Basement Fills Entire Space Under The House
- Stubbed For A Bathroom
Schools
- Meadowlark Elementary And Middle School
- Centaurus High School
Utilities
- Forced Air Heating and Cooling System
- Tankless Water Heater
Additional Features
- Smoke Free Home
- Covered Patio or Porch
Listing and Financial Details
- Exclusions: Seller's personal property, garage refrigerator, garage freezer, wood/red metal workbench in garage
- Assessor Parcel Number R0612470
Community Details
Overview
- Association fees include ground maintenance, trash
- Msi Association, Phone Number (303) 420-4433
- Built by Taylor Morrison
- Rex Ranch At Flatiron Meadows Subdivision
Recreation
- Tennis Courts
- Park
Map
Home Values in the Area
Average Home Value in this Area
Tax History
| Year | Tax Paid | Tax Assessment Tax Assessment Total Assessment is a certain percentage of the fair market value that is determined by local assessors to be the total taxable value of land and additions on the property. | Land | Improvement |
|---|---|---|---|---|
| 2025 | $8,314 | $56,857 | $13,313 | $43,544 |
| 2024 | $8,314 | $56,857 | $13,313 | $43,544 |
| 2023 | $8,540 | $56,689 | $17,708 | $42,666 |
| 2022 | $7,455 | $45,453 | $11,203 | $34,250 |
| 2021 | $4,287 | $26,767 | $26,767 | $0 |
| 2020 | $449 | $2,784 | $2,784 | $0 |
Property History
| Date | Event | Price | Change | Sq Ft Price |
|---|---|---|---|---|
| 07/24/2025 07/24/25 | Price Changed | $985,000 | -1.4% | $379 / Sq Ft |
| 06/04/2025 06/04/25 | Price Changed | $999,000 | -2.5% | $385 / Sq Ft |
| 06/04/2025 06/04/25 | Price Changed | $1,025,000 | -2.4% | $395 / Sq Ft |
| 04/04/2025 04/04/25 | For Sale | $1,050,000 | -- | $404 / Sq Ft |
Purchase History
| Date | Type | Sale Price | Title Company |
|---|---|---|---|
| Warranty Deed | $930,000 | -- | |
| Special Warranty Deed | $754,610 | None Available |
Mortgage History
| Date | Status | Loan Amount | Loan Type |
|---|---|---|---|
| Open | $744,000 | New Conventional | |
| Previous Owner | $641,419 | New Conventional |
Source: REcolorado®
MLS Number: 1930672
APN: 1465260-09-011
- 848 Sandstone Cir
- 1041 Homestead Rd
- 933 Rocky Ridge Cir
- 1063 Sandstone Cir
- 1331 Fountain Ln
- 1291 Fountain Ln
- 1195 Fox Hills Ct
- 1182 Red Iron Ct
- 2113 Fountain Cir
- 2326 Carbonate Cir
- 908 Dinosaur Dr
- 887 Sundance Ln
- 836 Sundance Ln
- 825 Dakota Ln
- 2290 Cottonwood Place
- 1381 Siltstone St
- 833 Carbonate Ln
- 2419 Flats St
- 620 Sundance Cir
- 802 Carbonate Ln
- 1237 Shale Way
- 1750 Powell St
- 2870 Arapahoe
- 541 Byrd Alley
- 1649 Marquette Alley
- 121 S Mcgregor Cir
- 98 Jackson Place
- 2645 Sawyer Ln
- 518 Powers St
- 429 Ambrose St
- 505 E Simpson St
- 105 N Public Rd Unit C
- 860 W Baseline Rd
- 928 Canterbury Dr
- 708 S Roosevelt St Ave
- 440 Strathmore Ln
- 110 Pear Lake Way
- 1237 St John St
- 235 E South Boulder Rd
- 2513 Concord Cir
