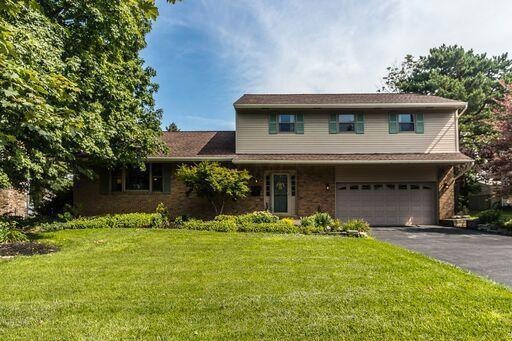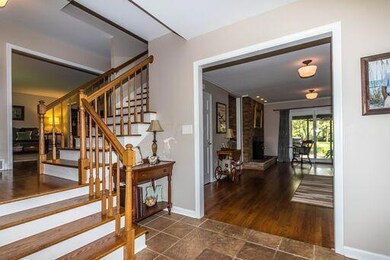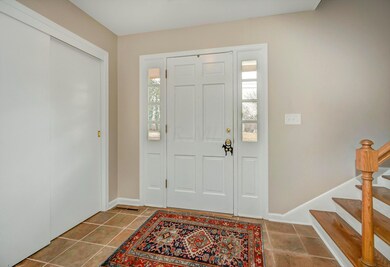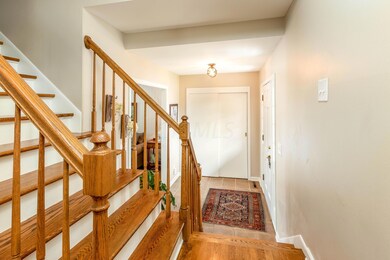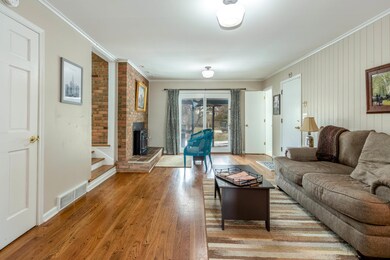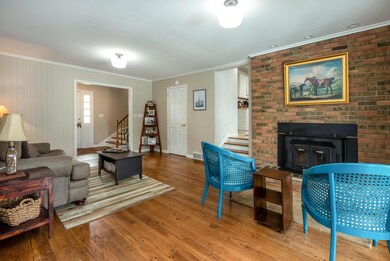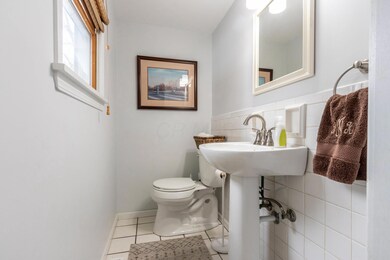
1920 Mccoy Rd Columbus, OH 43220
Highlights
- Deck
- Wood Burning Stove
- Fireplace
- Windermere Elementary School Rated A
- Fenced Yard
- 2 Car Attached Garage
About This Home
As of April 2019Wonderful spacious home on a large lot in Upper Arlington. This home is a 2 1/2 story with a mid-century modern feel to it. The open floor plan, hardwood floors, skylights and exposed brick walls make this home one of a kind. There is a finished rec room and unbelievable outdoor entertaining spaces on 1/3 acre lot! This 4 bedroom 2 1/2 bath home has so many improvements! Renovated kitchen, new decking, painted all the interior trim white, all new lighting fixtures inside and out, new sump pump(2016), new furnace and air conditioner(2018), and newer windows and roof and fresh landscaping. Conveniently located close to schools & shopping and just down the block from Thompson Park and Library. The driveway shares a turn around with the adjacent house making it easy to access the road.
Last Agent to Sell the Property
Berkshire Hathaway HS Calhoon License #2009003308 Listed on: 03/01/2019

Last Buyer's Agent
Beth Hazard
RE/MAX Premier Choice
Home Details
Home Type
- Single Family
Est. Annual Taxes
- $7,544
Year Built
- Built in 1966
Lot Details
- 0.33 Acre Lot
- Fenced Yard
Parking
- 2 Car Attached Garage
Home Design
- Brick Exterior Construction
- Block Foundation
- Vinyl Siding
Interior Spaces
- 2,683 Sq Ft Home
- 2.5-Story Property
- Fireplace
- Wood Burning Stove
- Insulated Windows
- Family Room
- Ceramic Tile Flooring
- Home Security System
Kitchen
- Electric Range
- Dishwasher
Bedrooms and Bathrooms
- 4 Bedrooms
Laundry
- Laundry on upper level
- Electric Dryer Hookup
Basement
- Partial Basement
- Recreation or Family Area in Basement
Outdoor Features
- Deck
- Patio
Utilities
- Humidifier
- Forced Air Heating and Cooling System
- Heating System Uses Gas
- Gas Water Heater
Listing and Financial Details
- Home warranty included in the sale of the property
- Assessor Parcel Number 070-010540
Ownership History
Purchase Details
Purchase Details
Home Financials for this Owner
Home Financials are based on the most recent Mortgage that was taken out on this home.Purchase Details
Home Financials for this Owner
Home Financials are based on the most recent Mortgage that was taken out on this home.Purchase Details
Purchase Details
Similar Homes in the area
Home Values in the Area
Average Home Value in this Area
Purchase History
| Date | Type | Sale Price | Title Company |
|---|---|---|---|
| Interfamily Deed Transfer | -- | None Available | |
| Warranty Deed | $454,000 | None Available | |
| Warranty Deed | $325,000 | Attorney | |
| Deed | $135,000 | -- | |
| Deed | $86,900 | -- |
Mortgage History
| Date | Status | Loan Amount | Loan Type |
|---|---|---|---|
| Open | $445,000 | New Conventional | |
| Closed | $445,000 | No Value Available | |
| Closed | $454,000 | Adjustable Rate Mortgage/ARM | |
| Previous Owner | $272,300 | Adjustable Rate Mortgage/ARM | |
| Previous Owner | $275,000 | New Conventional | |
| Previous Owner | $171,500 | Unknown | |
| Previous Owner | $178,416 | New Conventional | |
| Previous Owner | $75,000 | Credit Line Revolving | |
| Previous Owner | $50,000 | Unknown | |
| Previous Owner | $174,000 | Unknown | |
| Previous Owner | $101,781 | Credit Line Revolving |
Property History
| Date | Event | Price | Change | Sq Ft Price |
|---|---|---|---|---|
| 03/31/2025 03/31/25 | Off Market | $454,000 | -- | -- |
| 03/27/2025 03/27/25 | Off Market | $454,000 | -- | -- |
| 03/27/2025 03/27/25 | Off Market | $325,000 | -- | -- |
| 04/23/2019 04/23/19 | Sold | $454,000 | +2.0% | $169 / Sq Ft |
| 03/04/2019 03/04/19 | Pending | -- | -- | -- |
| 03/01/2019 03/01/19 | For Sale | $445,000 | +36.9% | $166 / Sq Ft |
| 12/29/2015 12/29/15 | Sold | $325,000 | -10.3% | $121 / Sq Ft |
| 11/29/2015 11/29/15 | Pending | -- | -- | -- |
| 08/24/2015 08/24/15 | For Sale | $362,500 | -- | $135 / Sq Ft |
Tax History Compared to Growth
Tax History
| Year | Tax Paid | Tax Assessment Tax Assessment Total Assessment is a certain percentage of the fair market value that is determined by local assessors to be the total taxable value of land and additions on the property. | Land | Improvement |
|---|---|---|---|---|
| 2024 | $11,142 | $192,120 | $79,490 | $112,630 |
| 2023 | $10,985 | $192,120 | $79,490 | $112,630 |
| 2022 | $10,818 | $154,810 | $53,870 | $100,940 |
| 2021 | $9,576 | $154,810 | $53,870 | $100,940 |
| 2020 | $9,491 | $154,810 | $53,870 | $100,940 |
| 2019 | $8,932 | $128,810 | $53,870 | $74,940 |
| 2018 | $6,837 | $109,630 | $53,870 | $55,760 |
| 2017 | $6,832 | $109,630 | $53,870 | $55,760 |
| 2016 | $6,119 | $92,550 | $34,480 | $58,070 |
| 2015 | $6,114 | $92,550 | $34,480 | $58,070 |
| 2014 | $6,121 | $92,550 | $34,480 | $58,070 |
| 2013 | $2,922 | $84,105 | $31,325 | $52,780 |
Agents Affiliated with this Home
-
Sandra Merkle

Seller's Agent in 2019
Sandra Merkle
Berkshire Hathaway HS Calhoon
(614) 581-4244
3 in this area
55 Total Sales
-
B
Buyer's Agent in 2019
Beth Hazard
RE/MAX
-
Ria Bell

Seller's Agent in 2015
Ria Bell
Coldwell Banker Realty
(614) 496-8814
4 in this area
69 Total Sales
-
Becky Warnement

Seller Co-Listing Agent in 2015
Becky Warnement
Coldwell Banker Realty
(614) 638-8170
13 in this area
129 Total Sales
Map
Source: Columbus and Central Ohio Regional MLS
MLS Number: 219005686
APN: 070-010540
- 4076 Longhill Rd
- 4230 Reed Rd
- 2095 Mccoy Rd
- 4211 Woodbridge Rd
- 4070 Lyon Dr
- 4318 Lyon Dr
- 1670 Sussex Ct
- 4570 Cassill St
- 4558 Crompton Dr
- 3839 Woodbridge Rd
- 1551 Lafayette Dr Unit B
- 1611 Lafayette Dr Unit 1611
- 1360 Langston Dr
- 1533 Sandringham Ct
- 1960 Hythe Rd
- 4656 Crompton Dr
- 2060 Fontenay Place
- 4651 Nugent Dr
- 3588 Reed Rd Unit 4
- 1270 Marlyn Dr
