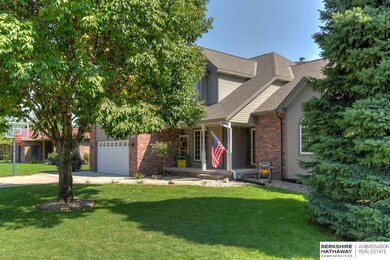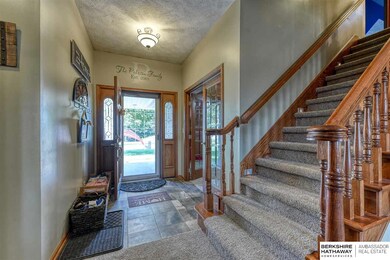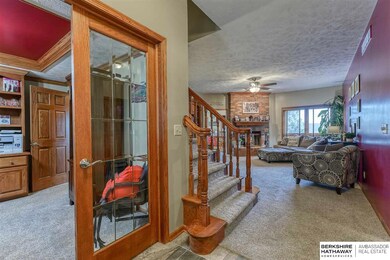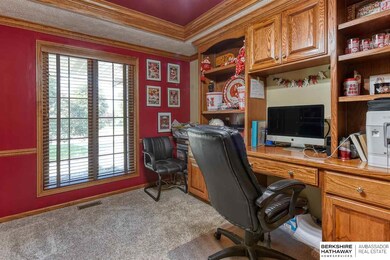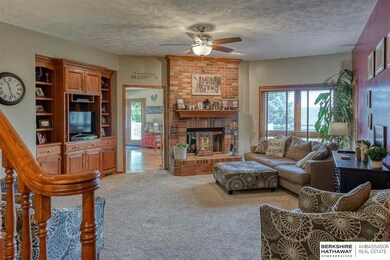
Highlights
- Spa
- Deck
- 1 Fireplace
- Wahoo Middle School Rated A-
- Whirlpool Bathtub
- No HOA
About This Home
As of December 2019Prepare to be impressed with this beautiful 1.5 story home with over 3500 FSF situated on nicely landscaped lot with full privacy fence! You will find great quality & detail throughout this home. There are newer windows and the furnace & A/C were new in 15’. You will love the large eat in kitchen complete with hearth room, new Quartz countertops, 2 sided fireplace & many built in cabinets. You will also find a large living room, formal dining room (currently used as office), main floor laundry and main floor master with large walk in closet and full bath with whirlpool tub! There are 4 bedrooms and full bath on 2nd level. The basement is complete with large family room, rec room, bar and ¾ bath.
Last Agent to Sell the Property
BHHS Ambassador Real Estate License #0940316 Listed on: 09/25/2019

Home Details
Home Type
- Single Family
Est. Annual Taxes
- $5,233
Year Built
- Built in 1991
Lot Details
- 0.3 Acre Lot
- Lot Dimensions are 100 x 132
- Property is Fully Fenced
- Sprinkler System
Parking
- 2 Car Attached Garage
Home Design
- Brick Exterior Construction
- Block Foundation
- Composition Roof
- Steel Siding
Interior Spaces
- 1.5-Story Property
- 1 Fireplace
- Basement
Kitchen
- Oven
- Microwave
- Dishwasher
- Disposal
Bedrooms and Bathrooms
- 5 Bedrooms
- Dual Sinks
- Whirlpool Bathtub
- Shower Only
Outdoor Features
- Spa
- Deck
Schools
- Wahoo Elementary And Middle School
- Wahoo High School
Utilities
- Forced Air Heating and Cooling System
- Heating System Uses Gas
- Water Softener
Community Details
- No Home Owners Association
- Wahoo Subdivision
Listing and Financial Details
- Assessor Parcel Number 006762000
Ownership History
Purchase Details
Home Financials for this Owner
Home Financials are based on the most recent Mortgage that was taken out on this home.Purchase Details
Similar Homes in Wahoo, NE
Home Values in the Area
Average Home Value in this Area
Purchase History
| Date | Type | Sale Price | Title Company |
|---|---|---|---|
| Warranty Deed | $360,000 | Title Services | |
| Warranty Deed | -- | -- |
Mortgage History
| Date | Status | Loan Amount | Loan Type |
|---|---|---|---|
| Open | $359,950 | VA | |
| Closed | $359,950 | VA | |
| Previous Owner | $200,000 | Stand Alone Refi Refinance Of Original Loan | |
| Previous Owner | $0 | No Value Available | |
| Previous Owner | $0 | No Value Available | |
| Previous Owner | $141,000 | No Value Available | |
| Previous Owner | $150,000 | No Value Available |
Property History
| Date | Event | Price | Change | Sq Ft Price |
|---|---|---|---|---|
| 12/30/2019 12/30/19 | Sold | $359,950 | 0.0% | $101 / Sq Ft |
| 10/15/2019 10/15/19 | Pending | -- | -- | -- |
| 09/25/2019 09/25/19 | Price Changed | $359,950 | -9.1% | $101 / Sq Ft |
| 09/25/2019 09/25/19 | For Sale | $395,950 | +58.4% | $111 / Sq Ft |
| 06/05/2013 06/05/13 | Sold | $250,000 | -9.1% | $75 / Sq Ft |
| 04/21/2013 04/21/13 | Pending | -- | -- | -- |
| 01/16/2013 01/16/13 | For Sale | $275,000 | -- | $82 / Sq Ft |
Tax History Compared to Growth
Tax History
| Year | Tax Paid | Tax Assessment Tax Assessment Total Assessment is a certain percentage of the fair market value that is determined by local assessors to be the total taxable value of land and additions on the property. | Land | Improvement |
|---|---|---|---|---|
| 2024 | $5,894 | $435,053 | $31,350 | $403,703 |
| 2023 | $7,317 | $418,077 | $31,350 | $386,727 |
| 2022 | $6,755 | $360,138 | $31,350 | $328,788 |
| 2021 | $5,706 | $295,941 | $31,350 | $264,591 |
| 2020 | $5,576 | $287,326 | $31,350 | $255,976 |
| 2019 | $5,348 | $269,437 | $31,350 | $238,087 |
| 2018 | $5,233 | $252,480 | $31,350 | $221,130 |
| 2017 | $5,217 | $252,480 | $31,350 | $221,130 |
| 2016 | $4,280 | $204,100 | $30,590 | $173,510 |
| 2015 | $4,311 | $204,100 | $30,590 | $173,510 |
| 2014 | $4,387 | $204,100 | $30,590 | $173,510 |
| 2012 | $4,643 | $204,100 | $30,590 | $173,510 |
Agents Affiliated with this Home
-
Tammy Bennett

Seller's Agent in 2019
Tammy Bennett
BHHS Ambassador Real Estate
(402) 676-7013
83 in this area
142 Total Sales
-
Anne Keane

Buyer's Agent in 2019
Anne Keane
Better Homes and Gardens R.E.
(402) 331-6992
55 Total Sales
-
T
Buyer's Agent in 2013
Tamara Bennett
BHHS Ambassador Real Estate
Map
Source: Great Plains Regional MLS
MLS Number: 21922611
APN: 006762000
- 2689 N Oak St
- 645 W 24th Cir
- 656 W 24th Cir
- 670 W 24th Cir
- 590 W 25th St
- 1546 N Sycamore St
- 1775 17th Avenue Rd
- 1783 N Linden St
- 1757 N Linden St
- 2186 N Linden St
- 2228 N Linden St
- 544 W 27th St
- 1365 N Chestnut St
- 565 W 10th St
- 528 E 14th St
- 1685 County Road M
- 878 W 8th St
- 1007 W 8th St
- 1273 Spruce St
- 1283 Spruce St

