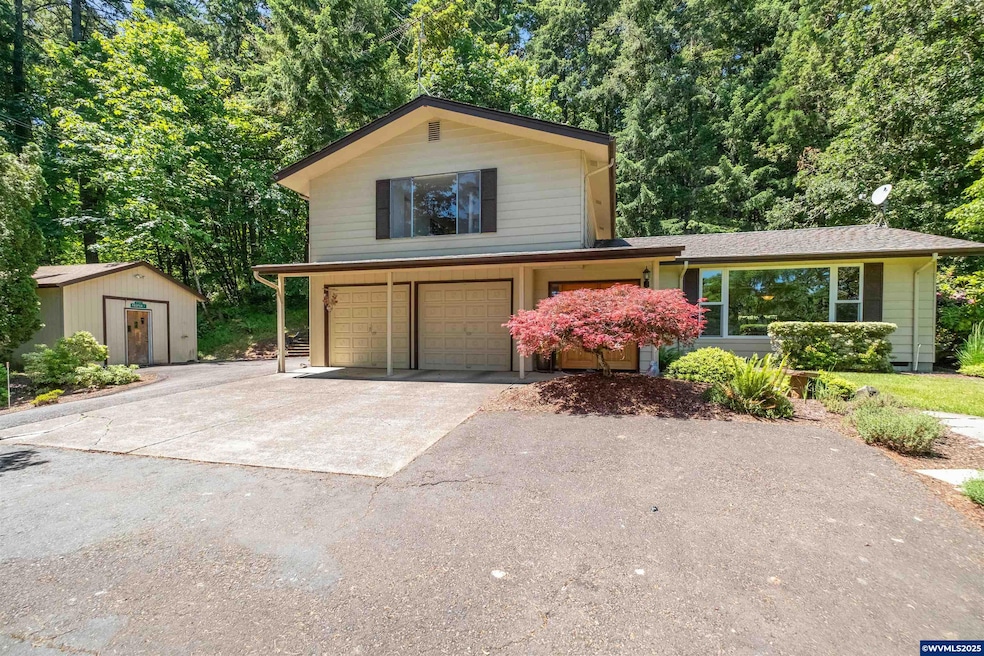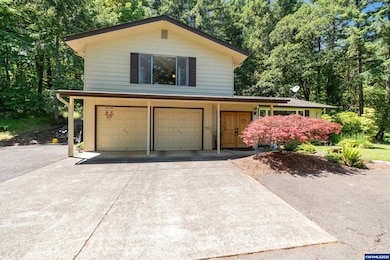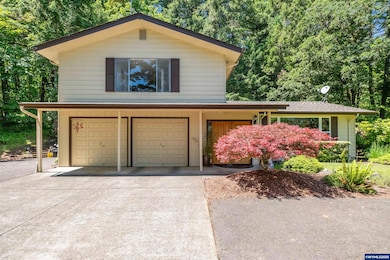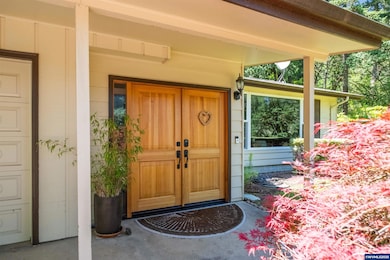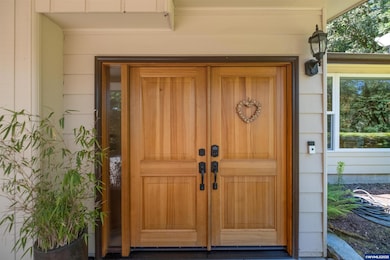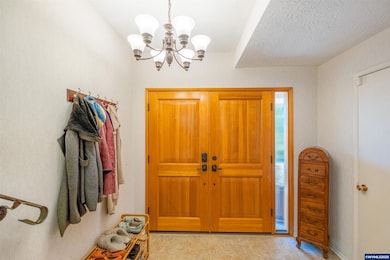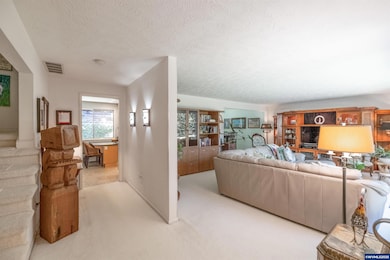
$619,900
- 4 Beds
- 2 Baths
- 1,799 Sq Ft
- 3727 NW Arrowood Cir
- Corvallis, OR
Bright one-level home on a corner lot in Timberhill near trails, parks & shopping. Open living & dining with cozy fireplace, updated kitchen with solid surface countertops, SS appliances, and huge pantry. Spacious primary ste with walk in shower, 3 other bedrooms with updated bathroom. Updates include fresh painting, LVP flooring throughout, lighting, plumbing, furnace & water heater, drainage.
Hong Wolfe WINDERMERE WILLAMETTE VALLEY
