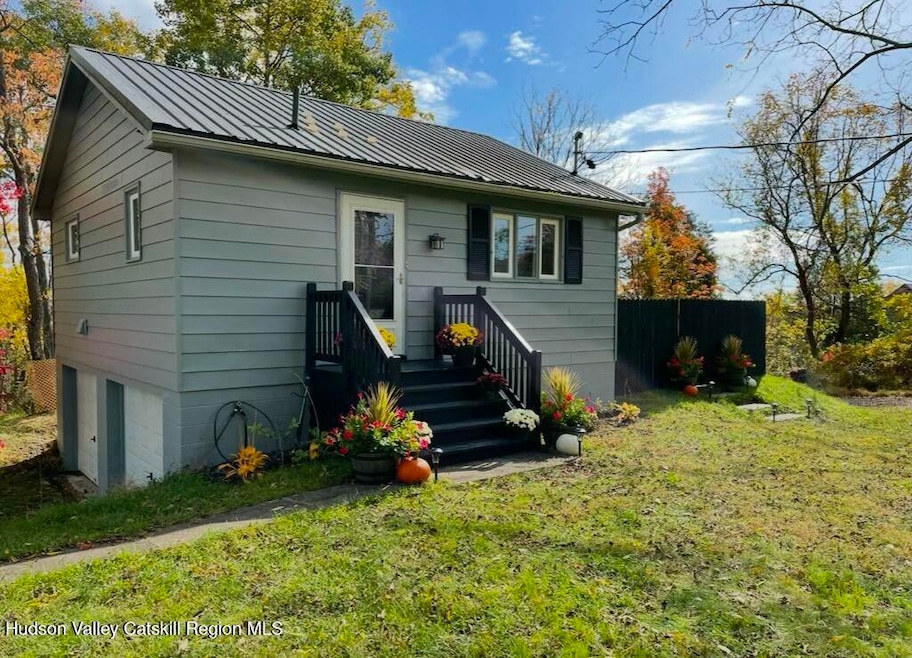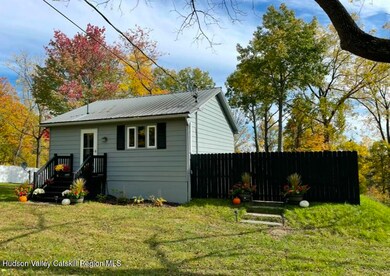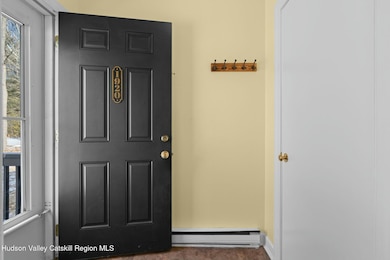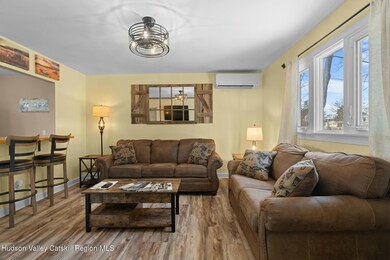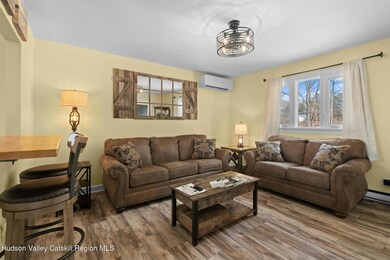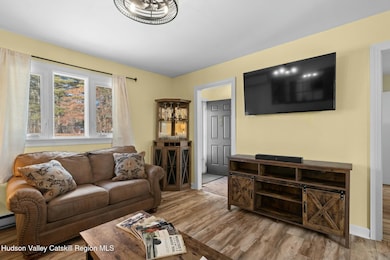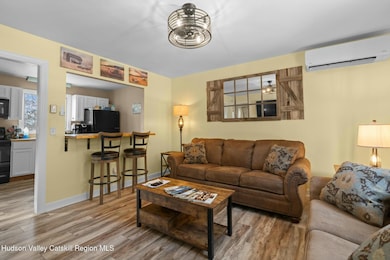
1920 Old Kings Hwy Saugerties, NY 12477
Estimated payment $2,947/month
Highlights
- 29.6 Acre Lot
- No HOA
- 2 Car Attached Garage
- Pasture Views
- Cottage
- Eat-In Kitchen
About This Home
Charming one-bedroom cottage on 2 acres, with an additional 27.60-acre flag lot behind the home—offering endless possibilities! This cozy retreat features a sun-filled living room, a good sized kitchen with an inviting breakfast bar, a generous bedroom, and a newly renovated bathroom for maximum comfort. There is also a fenced in area to the side of house that is perfect for private outdoor entertaining or to keep pets safe. New mini-splits make the heating and cooling of this cottage very economical.
Currently a successful Airbnb rental, the home provides great income potential. Or, live here while you build your dream home on the expansive acreage behind the property and then rent it later for additional income. Follow the scenic trail to a stunning open field, perfect for a custom estate, farming, or other ventures. Zoned 322, the land allows for various uses, including livestock.
Located just 10 minutes from the heart of Saugerties, with easy access to restaurants, shopping, farmers markets, and HITS horse shows. Plus, Woodstock is only 15 minutes away! For winter enthusiasts, the property is also conveniently close to popular ski resorts, making it an ideal year-round getaway. Whether you're looking for a peaceful retreat, an investment opportunity, or the perfect spot to build your future home, this property has it all.
Home Details
Home Type
- Single Family
Est. Annual Taxes
- $5,779
Year Built
- Built in 1964
Lot Details
- 29.6 Acre Lot
- Property fronts a state road
- Partially Fenced Property
- Landscaped
- Native Plants
- Gentle Sloping Lot
- Garden
- Front Yard
Parking
- 2 Car Attached Garage
- Side Facing Garage
- Driveway
Property Views
- Pasture
- Meadow
Home Design
- Cottage
- Block Foundation
- Metal Roof
- Vinyl Siding
Interior Spaces
- 576 Sq Ft Home
- 1-Story Property
Kitchen
- Eat-In Kitchen
- Breakfast Bar
- Range
Flooring
- Laminate
- Ceramic Tile
Bedrooms and Bathrooms
- 1 Bedroom
- 1 Full Bathroom
Laundry
- Laundry in Garage
- Dryer
- Washer
Utilities
- Ductless Heating Or Cooling System
- Heating Available
- Well
- Water Softener
- Engineered Septic
- Cable TV Available
Additional Features
- Fire Pit
- Property is near a golf course
- Pasture
Community Details
- No Home Owners Association
Listing and Financial Details
- Legal Lot and Block 14.200 / 1
- Assessor Parcel Number 9.3-1-14.200
Map
Home Values in the Area
Average Home Value in this Area
Tax History
| Year | Tax Paid | Tax Assessment Tax Assessment Total Assessment is a certain percentage of the fair market value that is determined by local assessors to be the total taxable value of land and additions on the property. | Land | Improvement |
|---|---|---|---|---|
| 2024 | $4,206 | $199,500 | $64,000 | $135,500 |
| 2023 | $3,887 | $175,000 | $64,000 | $111,000 |
| 2022 | $3,594 | $142,500 | $64,000 | $78,500 |
| 2021 | $3,594 | $119,500 | $58,000 | $61,500 |
| 2020 | $3,526 | $107,500 | $52,000 | $55,500 |
| 2019 | $3,419 | $107,500 | $52,000 | $55,500 |
| 2018 | $3,414 | $104,000 | $52,000 | $52,000 |
| 2017 | $3,480 | $104,000 | $52,000 | $52,000 |
| 2016 | $3,448 | $104,000 | $52,000 | $52,000 |
| 2015 | -- | $104,000 | $71,000 | $33,000 |
| 2014 | -- | $104,000 | $71,000 | $33,000 |
Property History
| Date | Event | Price | Change | Sq Ft Price |
|---|---|---|---|---|
| 07/14/2025 07/14/25 | Price Changed | $445,000 | +48.4% | $773 / Sq Ft |
| 07/14/2025 07/14/25 | For Sale | $299,900 | -33.2% | $521 / Sq Ft |
| 03/31/2025 03/31/25 | Price Changed | $449,000 | -10.0% | $780 / Sq Ft |
| 03/08/2025 03/08/25 | For Sale | $499,000 | +96.1% | $866 / Sq Ft |
| 03/02/2022 03/02/22 | Sold | $254,500 | 0.0% | $442 / Sq Ft |
| 10/11/2021 10/11/21 | Price Changed | $254,500 | +3.5% | $442 / Sq Ft |
| 10/11/2021 10/11/21 | For Sale | $245,900 | -- | $427 / Sq Ft |
Purchase History
| Date | Type | Sale Price | Title Company |
|---|---|---|---|
| Deed | $174,500 | None Available |
Similar Homes in Saugerties, NY
Source: Hudson Valley Catskills Region Multiple List Service
MLS Number: 20250467
APN: 4889-009.003-0001-014.200-0000
- 1930 Old Kings Hwy
- 3 Schoolhouse Rd
- 165 W Camp Rd
- 287 Lauren Tice Rd
- 4179 Route 9w
- 438 Malden Turnpike
- 4170 Route 9w
- 197 Old State Route 32
- 197 Old Route 32
- 4217 Route 9w
- 4073 Route 9w
- 157a Mount Airy Rd
- 157 Mt Airy Rd
- 262-268 Patterson Ln
- 53 Stay Rd
- 194 High Falls Rd
- 112 High Falls Rd
- 22 Maple St
- 277 Patterson Ln
- 50 Maple St
- 25 Old Route 9w
- 53 Stay Rd
- 20 Washington St Unit 3
- 3559 Route 32 Unit 5
- 20 Bigelow Rd Unit 2
- 42 Levy Place
- 51 Levy Ct
- 4390 New York 32
- 211 Main St Unit A
- 105 Partition St
- 24 Jane St Unit 24A
- 22-24 Jane St Unit 24a
- 22-24 Jane St Unit 22b
- 22-24 Jane St Unit 22a
- 223 Main St Unit 4
- 124 Blue Mountain Rd
- 32 Church Ave
- 91 Kaaterskill Ave
- 356 County Route 6
- 5 Appletree Dr
