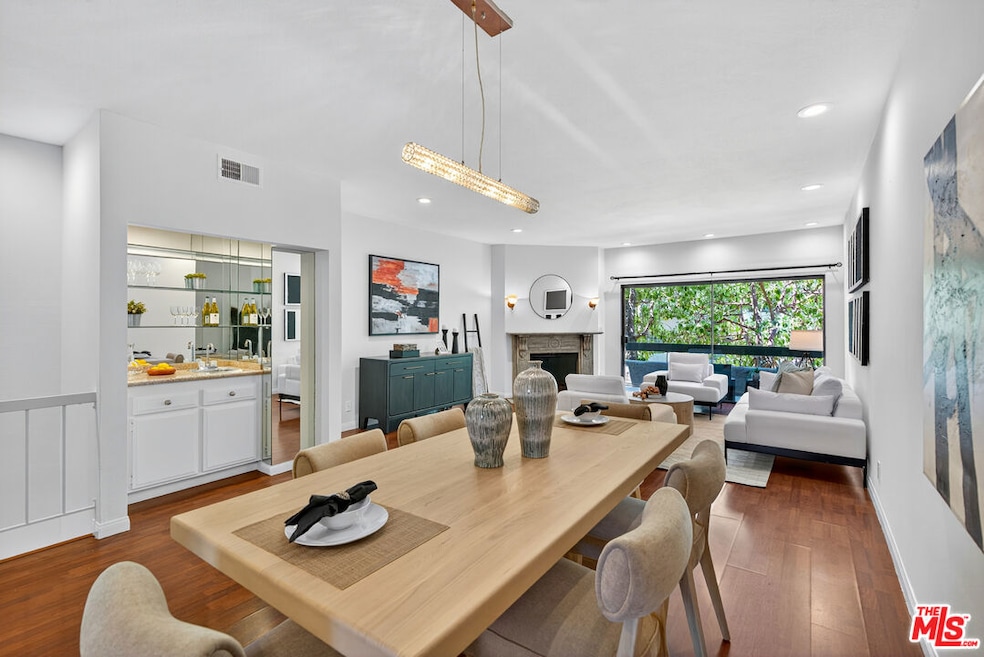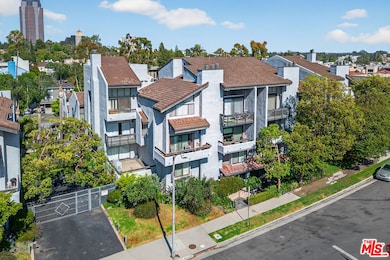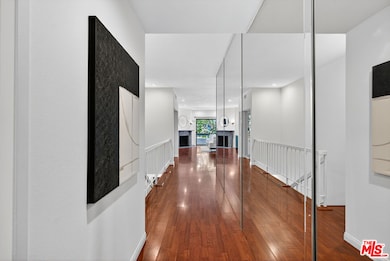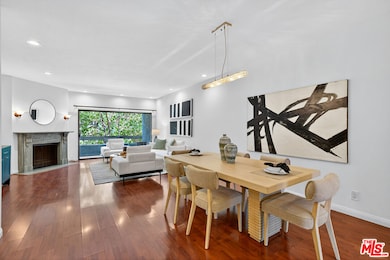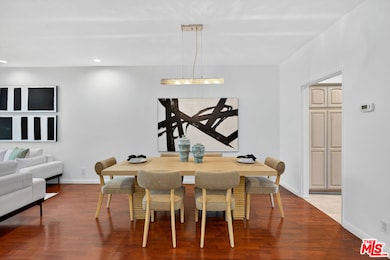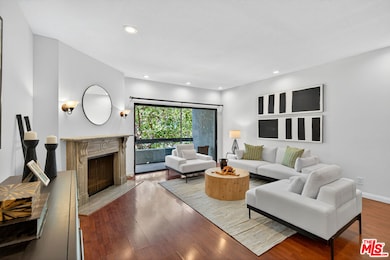1920 Pandora Ave Unit 3 Los Angeles, CA 90025
West Los Angeles NeighborhoodEstimated payment $7,215/month
Highlights
- Spa
- Gated Community
- Contemporary Architecture
- Automatic Gate
- 1.64 Acre Lot
- Living Room with Fireplace
About This Home
Welcome to this beautifully 2-bedroom, 2.5-bath reverse-floorplan townhome, tucked away on a peaceful, tree-lined street in the heart of Westwood.The upper level features a sun-drenched, expansive living room with soaring ceilings and a classic marble fireplaceperfect for cozy evenings. Adjacent to the formal dining area is a built-in wet bar, and sliding glass doors open to a generous balcony, ideal for outdoor dining or simply relaxing in the quiet surroundings.The chef's kitchen is a standout with custom tilework, stainless steel appliances, ample cabinetry, and a built-in desk alongside a convenient in-unit laundry area.Downstairs, the spacious primary suite offers two walk-in closets, a charming window seat, and a luxurious en-suite bath with granite countertops and travertine flooring. The second bedroom enjoys direct access to a large private patioperfect for morning coffee or evening relaxation.Additional highlights include two side-by-side parking spaces, plenty of guest parking, and access to a well-maintained community spa.Located just minutes from Century City, Beverly Hills, Westfield Mall, and UCLA, and within short distance to top-rated Westwood Charter Elementary and local restaurants. Don't miss this rare opportunity to own in one of West LA's most sought-after neighborhoods!
Property Details
Home Type
- Condominium
Est. Annual Taxes
- $8,959
Year Built
- Built in 1974
HOA Fees
- $945 Monthly HOA Fees
Home Design
- Contemporary Architecture
- Split Level Home
- Entry on the 2nd floor
Interior Spaces
- 1,583 Sq Ft Home
- 3-Story Property
- Built-In Features
- Living Room with Fireplace
- Dining Area
Kitchen
- Oven or Range
- Dishwasher
Flooring
- Laminate
- Tile
Bedrooms and Bathrooms
- 2 Bedrooms
- Walk-In Closet
Laundry
- Laundry in Kitchen
- Dryer
- Washer
Home Security
Parking
- 2 Parking Spaces
- Automatic Gate
- Guest Parking
- Parking Garage Space
Additional Features
- Spa
- Gated Home
- Central Heating and Cooling System
Listing and Financial Details
- Assessor Parcel Number 4317-001-047
Community Details
Overview
- 47 Units
Amenities
- Elevator
Recreation
- Community Spa
Pet Policy
- Pets Allowed
Security
- Security Service
- Gated Community
- Carbon Monoxide Detectors
Map
Home Values in the Area
Average Home Value in this Area
Tax History
| Year | Tax Paid | Tax Assessment Tax Assessment Total Assessment is a certain percentage of the fair market value that is determined by local assessors to be the total taxable value of land and additions on the property. | Land | Improvement |
|---|---|---|---|---|
| 2025 | $8,959 | $745,138 | $494,916 | $250,222 |
| 2024 | $8,959 | $730,528 | $485,212 | $245,316 |
| 2023 | $8,788 | $716,205 | $475,699 | $240,506 |
| 2022 | $8,381 | $702,163 | $466,372 | $235,791 |
| 2021 | $8,272 | $688,396 | $457,228 | $231,168 |
| 2019 | $8,024 | $667,979 | $443,667 | $224,312 |
| 2018 | $7,993 | $654,882 | $434,968 | $219,914 |
| 2016 | $7,639 | $629,454 | $418,079 | $211,375 |
| 2015 | $7,527 | $620,000 | $411,800 | $208,200 |
| 2014 | $6,006 | $480,754 | $279,883 | $200,871 |
Property History
| Date | Event | Price | List to Sale | Price per Sq Ft | Prior Sale |
|---|---|---|---|---|---|
| 10/11/2025 10/11/25 | Price Changed | $1,049,000 | -4.5% | $663 / Sq Ft | |
| 07/27/2025 07/27/25 | For Sale | $1,099,000 | 0.0% | $694 / Sq Ft | |
| 05/18/2017 05/18/17 | Rented | $3,700 | 0.0% | -- | |
| 05/17/2017 05/17/17 | Under Contract | -- | -- | -- | |
| 05/11/2017 05/11/17 | For Rent | $3,700 | 0.0% | -- | |
| 12/12/2014 12/12/14 | Sold | $620,000 | -4.5% | $392 / Sq Ft | View Prior Sale |
| 11/25/2014 11/25/14 | Pending | -- | -- | -- | |
| 11/25/2014 11/25/14 | For Sale | $649,000 | 0.0% | $410 / Sq Ft | |
| 10/13/2014 10/13/14 | Price Changed | $649,000 | -4.4% | $410 / Sq Ft | |
| 10/07/2014 10/07/14 | Price Changed | $679,000 | -2.3% | $429 / Sq Ft | |
| 09/27/2014 09/27/14 | Price Changed | $694,900 | -0.6% | $439 / Sq Ft | |
| 08/01/2014 08/01/14 | For Sale | $699,000 | -- | $442 / Sq Ft |
Purchase History
| Date | Type | Sale Price | Title Company |
|---|---|---|---|
| Grant Deed | $620,000 | Fidelity National Title Co | |
| Grant Deed | $460,000 | Chicago Title Company | |
| Trustee Deed | $495,753 | None Available | |
| Grant Deed | $185,000 | Progressive Title Company |
Mortgage History
| Date | Status | Loan Amount | Loan Type |
|---|---|---|---|
| Previous Owner | $414,000 | New Conventional | |
| Previous Owner | $148,000 | No Value Available |
Source: The MLS
MLS Number: 25570209
APN: 4317-001-047
- 1925 S Beverly Glen Blvd Unit 30
- 1940 S Beverly Glen Blvd
- 1944 S Beverly Glen Blvd
- 1900 Holmby Ave
- 1875 S Beverly Glen Blvd Unit 106
- 1839 Pandora Ave Unit C
- 1835 Pandora Ave Unit 302
- 1849 Benecia Ave
- 10353 Mississippi Ave
- 10320 Mississippi Ave
- 10301 Mississippi Ave
- 1823 Westholme Ave
- 10307 Missouri Ave Unit 301
- 1821 1/2 Westholme Ave
- 10501 Eastborne Ave
- 1831 Prosser Ave Unit 205
- 1831 Prosser Ave Unit 101
- 1617 S Beverly Glen Blvd Unit 204
- 1617 S Beverly Glen Blvd Unit 303
- 1817 Prosser Ave Unit 503
- 1925 S Beverly Glen Blvd Unit Navarro
- 1959 S Beverly Glen Blvd
- 1875 S Beverly Glen Blvd Unit 408
- 10390 La Grange Ave Unit 303
- 1846 Holmby Ave
- 1835 Holmby Ave
- 1969 Benecia Ave Unit 1
- 1850 Thayer Ave Unit 4
- 1835 Pandora Ave Unit 302
- 1825 Pandora Ave Unit 101
- 1840 S Beverly Glen Blvd Unit 504
- 1825 Pandora Ave
- 1818 Thayer Ave
- 1819 Holmby Ave Unit 104
- 1818 Thayer Ave Unit 105
- 10438 Santa Monica Blvd Unit 8
- 1840 Fairburn Ave Unit 408
- 1840 Benecia Ave Unit Front
- 2111 S Beverly Glen Blvd Unit PH4
- 1820 Fairburn Ave
