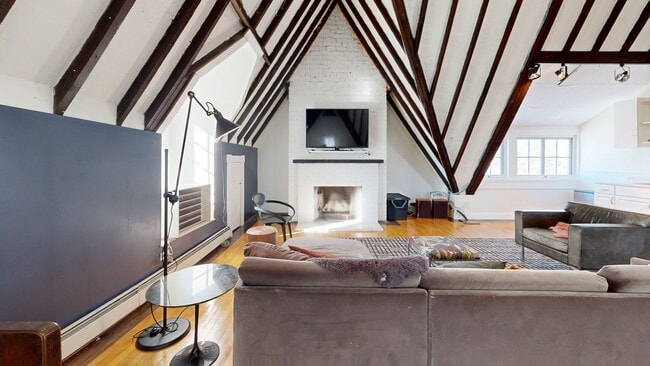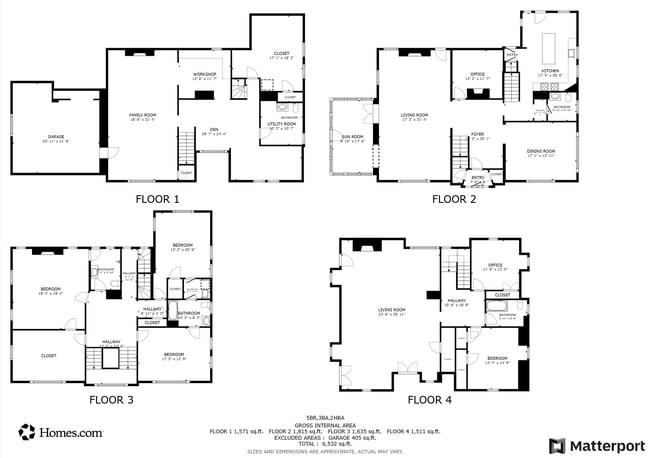
1920 Pillsbury Ave S Minneapolis, MN 55403
Stevens Square NeighborhoodEstimated payment $6,067/month
Highlights
- Hot Property
- Vaulted Ceiling
- No HOA
- City View
- 5 Fireplaces
- Game Room
About This Home
Do make an appointment to experience this exceptional Loring Heights residence on nearly 1/3 of an acre in the center of our beloved city.
The interior is generously proportioned and has been extensively updated while retaining period details. It is move in ready.
This residence is uniquely designed to suit casual living as well as larger and more formal events. With four highly finished levels, it’s hard to imagine a lifestyle that wouldn't be accommodated.
Enter from the attached garage to the lower level - think fun, crafts, movie night...spread out on the main floor from the grand living room to sunroom, study and cook’s kitchen with fabulous high-end appliances, custom cabinetry and ample space to work. Gather while watching activities in the yard...and "retire” to the dining room to enjoy a meal...rest on the second level with a true owners' suite (walk-in dressing room and private bath) as well two additional large bedrooms with a walk-through bath and laundry...or venture up to the third floor with the ballroom and its vaulted ceilings as well as a kitchenette, two additional bedrooms and a bathroom.
The mechanicals have been brought into the modern world: central air, newer boilers, two electric vehicle chargers, sophisticated high speed WIFI, composite-metal roof and a landscaped front yard with designer hardscaping and commercial-grade outdoor lighting. Curb appeal!
In other words, this home is fully ready for you to move in and create your own memories, sharing wonderful moments with your community in its welcoming spaces.
Home Details
Home Type
- Single Family
Est. Annual Taxes
- $14,475
Year Built
- Built in 1900
Lot Details
- 0.3 Acre Lot
- Property is Fully Fenced
Parking
- 2 Car Attached Garage
Home Design
- Metal Roof
Interior Spaces
- 2-Story Property
- Vaulted Ceiling
- 5 Fireplaces
- Wood Burning Fireplace
- Entrance Foyer
- Living Room
- Home Office
- Game Room
- City Views
- Finished Basement
- Basement Fills Entire Space Under The House
Kitchen
- Double Oven
- Range
- Microwave
- Dishwasher
- Wine Cooler
- Disposal
- The kitchen features windows
Bedrooms and Bathrooms
- 5 Bedrooms
- Walk-In Closet
Laundry
- Dryer
- Washer
Utilities
- Zoned Heating and Cooling
- Baseboard Heating
- Hot Water Heating System
- Boiler Heating System
- 200+ Amp Service
- Water Filtration System
Community Details
- No Home Owners Association
- Ridgewood Add Subdivision
- Electric Vehicle Charging Station
Listing and Financial Details
- Assessor Parcel Number 2702924340055
Map
Home Values in the Area
Average Home Value in this Area
Tax History
| Year | Tax Paid | Tax Assessment Tax Assessment Total Assessment is a certain percentage of the fair market value that is determined by local assessors to be the total taxable value of land and additions on the property. | Land | Improvement |
|---|---|---|---|---|
| 2023 | $13,293 | $923,000 | $302,000 | $621,000 |
| 2022 | $13,223 | $871,000 | $286,000 | $585,000 |
| 2021 | $12,740 | $870,500 | $276,000 | $594,500 |
| 2020 | $13,795 | $870,500 | $131,900 | $738,600 |
| 2019 | $13,437 | $870,500 | $120,600 | $749,900 |
| 2018 | $12,288 | $829,000 | $120,600 | $708,400 |
| 2017 | $12,581 | $760,500 | $109,600 | $650,900 |
| 2016 | $11,075 | $661,500 | $109,600 | $551,900 |
| 2015 | $11,633 | $635,500 | $109,600 | $525,900 |
| 2014 | -- | $605,000 | $127,700 | $477,300 |
Property History
| Date | Event | Price | Change | Sq Ft Price |
|---|---|---|---|---|
| 07/25/2025 07/25/25 | For Sale | $899,000 | -- | $118 / Sq Ft |
Purchase History
| Date | Type | Sale Price | Title Company |
|---|---|---|---|
| Warranty Deed | $695,000 | Midland Title | |
| Warranty Deed | $374,900 | -- | |
| Warranty Deed | $216,000 | -- |
Mortgage History
| Date | Status | Loan Amount | Loan Type |
|---|---|---|---|
| Open | $677,500 | New Conventional | |
| Closed | $215,000 | Credit Line Revolving | |
| Closed | $485,000 | New Conventional | |
| Closed | $94,500 | Commercial | |
| Closed | $300,000 | Adjustable Rate Mortgage/ARM | |
| Previous Owner | $253,952 | New Conventional | |
| Previous Owner | $274,000 | New Conventional |
About the Listing Agent

Meet John Brekken, your trusted real estate professional with a passion for people and a dedication to creating positive experiences. Whether you're looking to buy, sell, or invest in real estate, John's unique combination of analytics, creativity, and dedication make him the ideal partner for your real estate needs. His personal experience in real estate investment has fueled his passion for helping others achieve their real estate goals.
When he's not hard at work, John enjoys staying
John's Other Listings
Source: NorthstarMLS
MLS Number: 6760251
APN: 27-029-24-34-0055
- 232 W Franklin Ave Unit 302
- 232 W Franklin Ave Unit 205
- 222 Ridgewood Ave
- 307 Ridgewood Ave Unit 4
- 222 Groveland Ave
- 1800 Lasalle Ave Unit 104
- 1800 Lasalle Ave Unit 106
- 2017 Grand Ave S
- 9 W Franklin Ave Unit 313
- 301 Clifton Ave Unit 3D
- 15 E Franklin Ave Unit 320
- 1820 1st Ave S Unit 207
- 1820 1st Ave S Unit 208
- 1820 1st Ave S Unit 201
- 1820 1st Ave S Unit 102
- 1820 1st Ave S Unit 303
- 317 Groveland Ave Unit 705
- 317 Groveland Ave Unit 300
- 317 Groveland Ave Unit 305
- 317 Groveland Ave Unit 514
- 221-229 Ridgewood Ave
- 222 Ridgewood Ave
- 242 W Franklin Ave
- 1818 La Salle Ave Unit 7
- 1818 La Salle Ave Unit 8
- 9 W Franklin Ave Unit 201
- 1800 Lasalle Ave Unit 205
- 2109 Blaisdell Ave
- 2109 Blaisdell Ave Unit 202
- 2101 Grand Ave S
- 2200 Pillsbury Ave S
- 125 Oak Grove St
- 12 W 22nd St Unit 207
- 12 W 22nd St Unit 3
- 12 W 22nd St Unit 302
- 2209 Pleasant Ave
- 2110 Grand Ave S
- 215 Oak Grove St
- 1910 1st Ave S
- 2201 Blaisdell Ave






