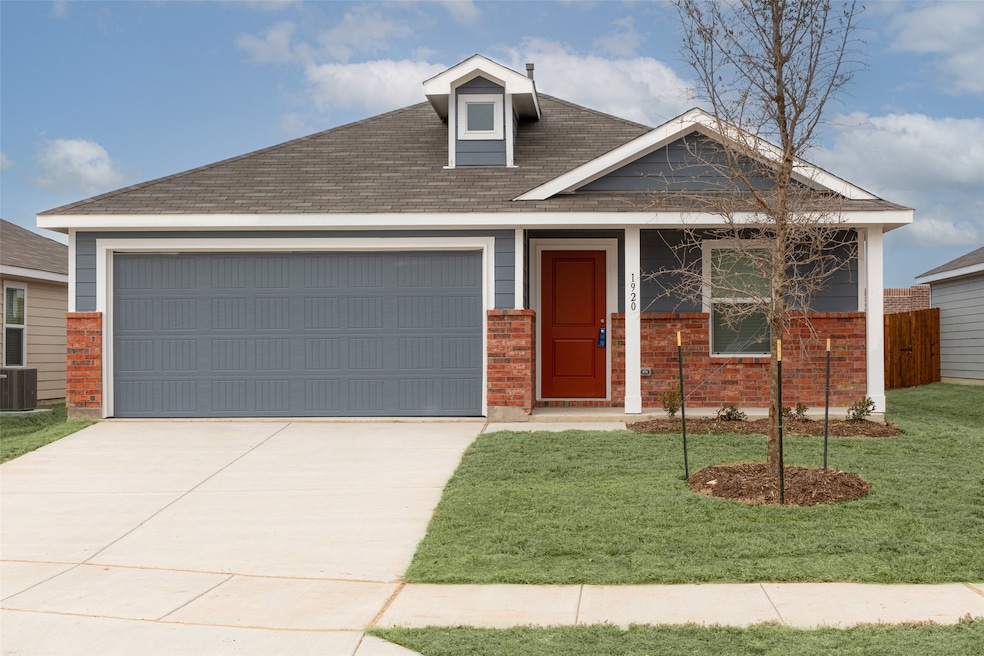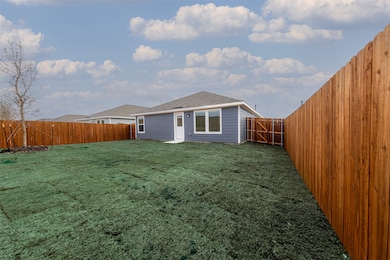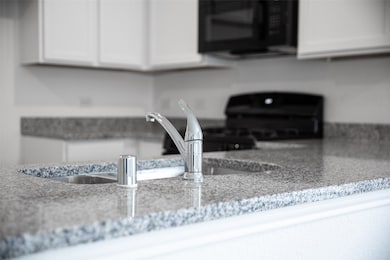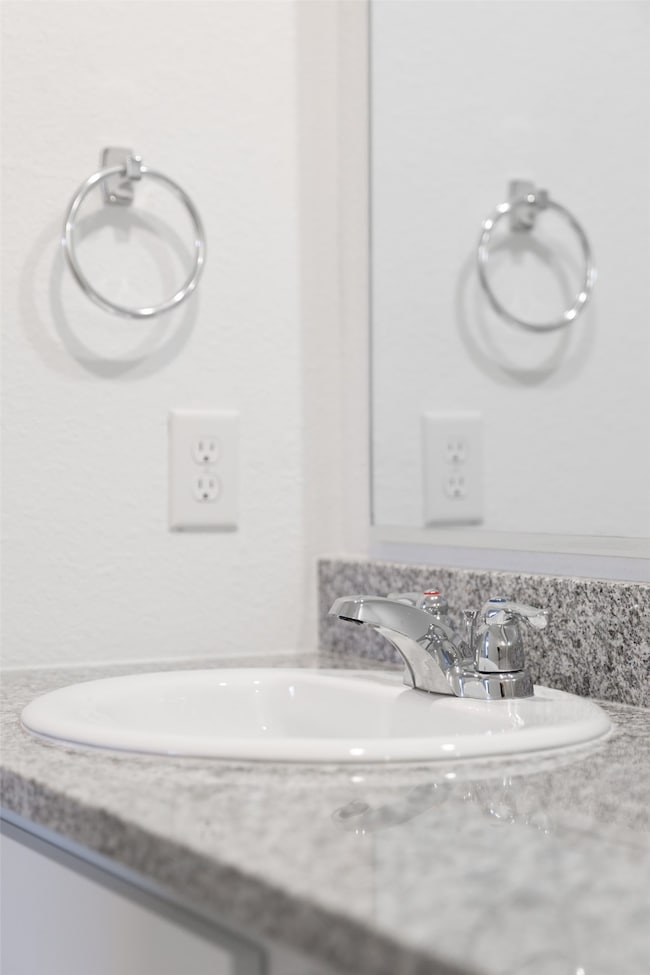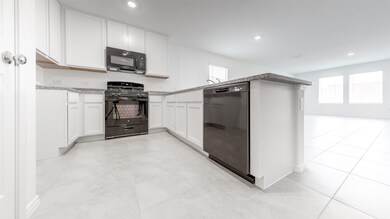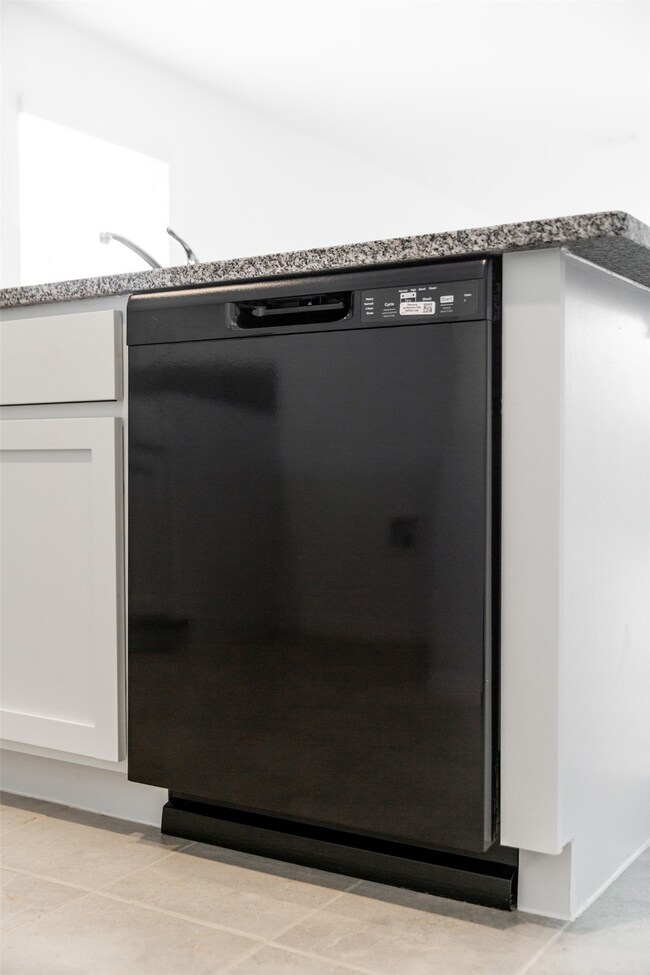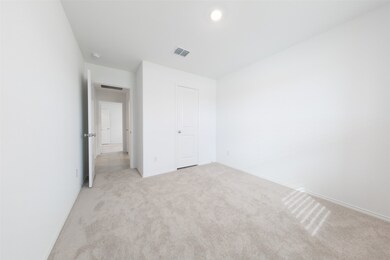1920 Poptic Ln McKinney, TX 75071
North McKinney NeighborhoodHighlights
- Open Floorplan
- Traditional Architecture
- Community Pool
- Scott Morgan Johnson Middle School Rated A-
- Granite Countertops
- Covered patio or porch
About This Home
Like NEW HOME AT Preserve at Honey Creek - Whitton FLOOR PLAN in a new PHASE. This charming single-story home boasts two flexible bedrooms situated near the foyer, which leads directly into the spacious open-plan living area made up by the kitchen, dining room and family room. The owner’s suite enjoys privacy situated at the end of the home with its own bathroom and walk-in closet. A quarterly Pest Service will be COMPLIMENTARY with the LeaseSection 8 Qualified
Home Details
Home Type
- Single Family
Year Built
- Built in 2024
Lot Details
- 4,356 Sq Ft Lot
- Brick Fence
- Landscaped
- Sprinkler System
- Few Trees
- Back Yard
Parking
- 2 Car Attached Garage
- Additional Parking
Home Design
- Traditional Architecture
- Brick Exterior Construction
- Slab Foundation
- Frame Construction
- Shingle Roof
Interior Spaces
- 1,481 Sq Ft Home
- 1-Story Property
- Open Floorplan
- Gas Dryer Hookup
Kitchen
- Eat-In Kitchen
- Gas Oven or Range
- Gas Cooktop
- Microwave
- Dishwasher
- Kitchen Island
- Granite Countertops
- Disposal
Flooring
- Carpet
- Ceramic Tile
Bedrooms and Bathrooms
- 3 Bedrooms
- Walk-In Closet
- 2 Full Bathrooms
Schools
- Ruth And Harold Frazier Elementary School
- Mckinney North High School
Utilities
- Central Air
- Heating System Uses Natural Gas
- Vented Exhaust Fan
- Gas Water Heater
- High Speed Internet
Additional Features
- ENERGY STAR Qualified Equipment
- Covered patio or porch
Listing and Financial Details
- Residential Lease
- Property Available on 6/17/25
- Tenant pays for all utilities, electricity, exterior maintenance, gas, insurance, pest control, trash collection, water
- 12 Month Lease Term
- Assessor Parcel Number R1305000A01401
Community Details
Overview
- Association fees include ground maintenance
- Pmp Management Association
- Preserve At Honey Creek Subdivision
Recreation
- Community Playground
- Community Pool
- Park
Pet Policy
- Pet Size Limit
- Pet Deposit $500
- 1 Pet Allowed
- Dogs Allowed
- Breed Restrictions
Map
Source: North Texas Real Estate Information Systems (NTREIS)
MLS Number: 20958363
APN: R-13050-00A-0140-1
- 1912 Poptic Ln
- 7901 Churchill St
- 7804 Thornton Dr
- 1659 Lercara Ln
- 1654 Lercara Ln
- 7855 Rutherford Ln
- 1650 Lercara Ln
- 7821 Gus Wilson Dr
- 3212 Goose Ln
- 1625 Baugh St
- 1609 Baugh St
- 1604 Baugh St
- 1608 Baugh St
- 1600 Baugh St
- 1616 Baugh St
- 7800 Marshall Ln
- 7808 Marshall Ln
- 2624 Red Tailed Hawk Ln
- 2628 Red Tailed Hawk Ln
- 3337 Cardinal Flower Place
