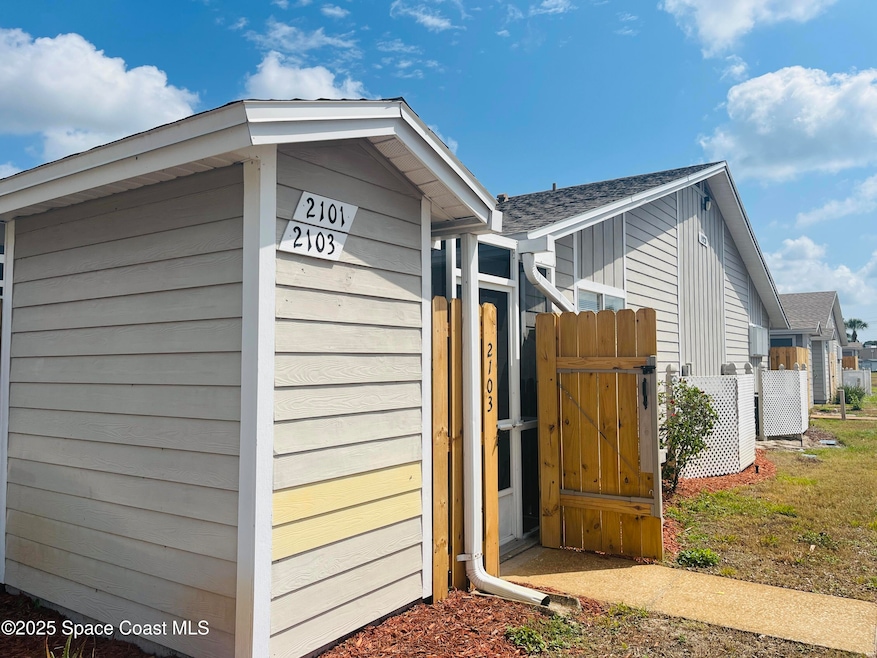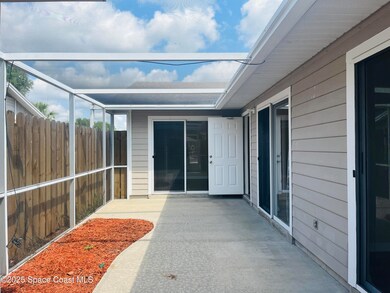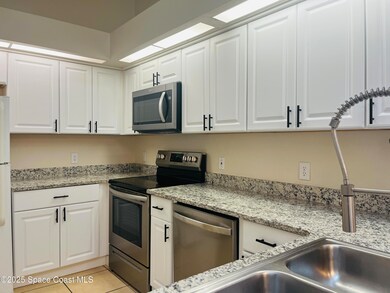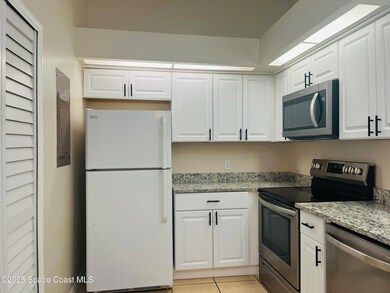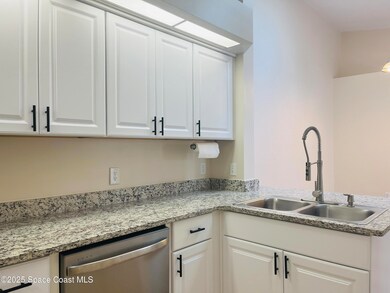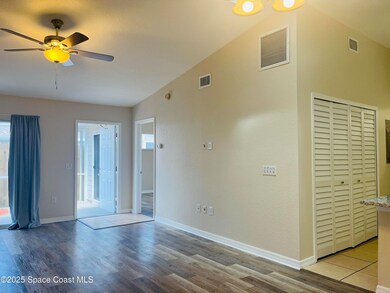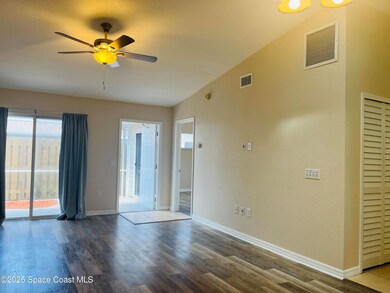Highlights
- Home fronts a pond
- Open Floorplan
- Contemporary Architecture
- Pond View
- Clubhouse
- Vaulted Ceiling
About This Home
Renovated two bedroom two bath patio home with open contemporary floor plan! Light & bright with vaulted ceilings! Front unit facing the parking lot - make those shopping trips and hauling groceries easier! Recently painted interior, laundry area updated new hot water heater in 2023, new dishwasher in 2021. Tile & vinyl wood flooring. Bedroom are spacious with ginormous walk -in closets! Primary bedroom has en-suite bathroom with walk in shower. Patio area allows outdoor living space! Perfect for nature lovers, play space or storage for bikes, surf boards & more! Owner will consider two small dogs under 30lbs. Weight limit is an assocation rule. No cats please. Assocation amenities include two POOLS, two CLUBHOUSE! Owner pays condo fees which include pool service, lawn service & Spectrum HIGH SPEED INTERNET & basic CABLE!!! Also listed for sale - MLS# 1043224 Owner will remove off sales market if rented. Assocation documents attached in MLS
Open House Schedule
-
Saturday, May 10, 202511:00 am to 1:00 pm5/10/2025 11:00:00 AM +00:005/10/2025 1:00:00 PM +00:00For Rent or For SaleAdd to Calendar
Condo Details
Home Type
- Condominium
Est. Annual Taxes
- $2,913
Year Built
- Built in 1994
Lot Details
- Home fronts a pond
- North Facing Home
- Privacy Fence
- Wood Fence
Parking
- Parking Lot
Home Design
- Contemporary Architecture
Interior Spaces
- 1,067 Sq Ft Home
- 1-Story Property
- Open Floorplan
- Built-In Features
- Vaulted Ceiling
- Ceiling Fan
- Pond Views
Kitchen
- Breakfast Bar
- Electric Range
- Microwave
- Dishwasher
Bedrooms and Bathrooms
- 2 Bedrooms
- Split Bedroom Floorplan
- Walk-In Closet
- 2 Full Bathrooms
- Bathtub and Shower Combination in Primary Bathroom
Laundry
- Laundry in unit
- Washer and Electric Dryer Hookup
Home Security
Outdoor Features
- Patio
- Side Porch
Schools
- Cambridge Elementary School
- Cocoa Middle School
- Cocoa High School
Utilities
- Central Heating and Cooling System
- Cable TV Available
Listing and Financial Details
- Security Deposit $1,689
- Property Available on 5/7/25
- Court or third-party approval is required for the sale
- Tenant pays for electricity, pest control, repairs, sewer, telephone, water
- The owner pays for association fees, taxes
- Rent includes cable TV, internet, trash collection, management
- $100 Application Fee
- Assessor Parcel Number 24-36-18-00-00761.Q-0000.00
Community Details
Overview
- Property has a Home Owners Association
- Association fees include cable TV, internet, ground maintenance, maintenance structure, trash
- Quail Ridge Condo Ph 4D Subdivision
- Maintained Community
Recreation
- Community Pool
- Community Spa
Pet Policy
- Pet Size Limit
- Pet Deposit $300
- 2 Pets Allowed
- Dogs Allowed
- Breed Restrictions
Additional Features
- Clubhouse
- Hurricane or Storm Shutters
Map
Source: Space Coast MLS (Space Coast Association of REALTORS®)
MLS Number: 1045451
APN: 24-36-18-00-00761.Q-0000.00
- 1920 Quail Ridge Ct Unit 2101
- 1931 Quail Ridge Ct Unit 1201
- 1933 Quail Ridge Ct Unit 1104
- 1956 Quail Ridge Ct Unit 1804
- 1605 La Marche Dr
- 0000 Unknown
- 00000 Unknown
- 00 N Unknown
- 2916 Slippery Rock Dr
- 2415 Stanford Dr
- 3057 Skyline Dr
- 1804 University Ln Unit 308
- 55 S Grandview Cir
- 108 River Heights Dr
- 2402 Mercer Dr
- 3218 High Point Dr
- 3109 N Indian River Dr
- 3236 Forest Hill Dr
- 214 Lucerne Dr
- 3125 Winchester Dr
