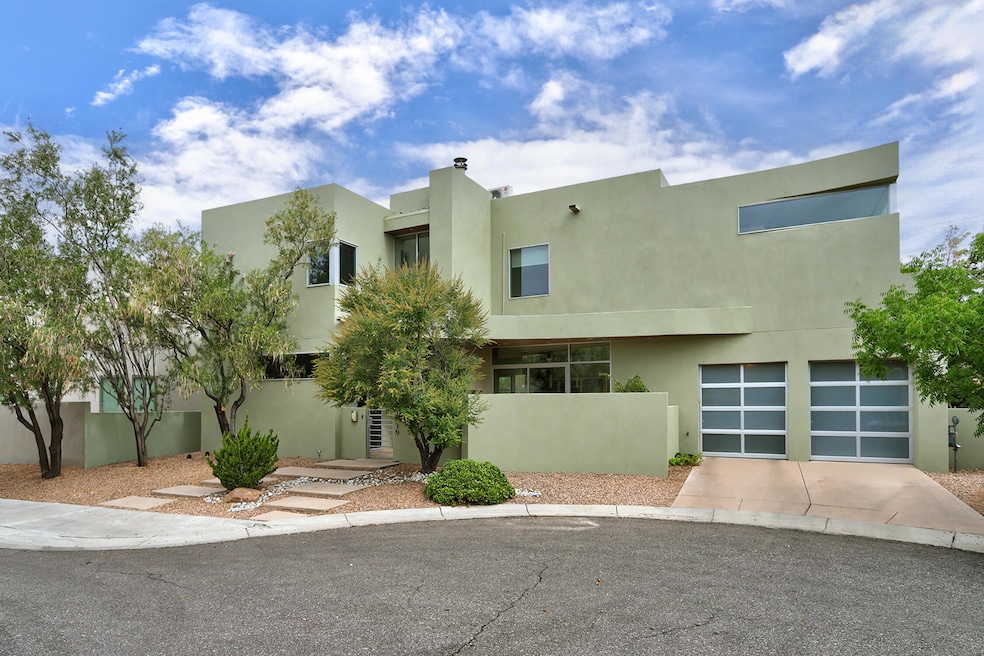1920 Rio Grande Blvd NW Albuquerque, NM 87104
Rio Grande Boulevard NeighborhoodEstimated payment $4,914/month
Highlights
- Viking Appliances
- Contemporary Architecture
- Outdoor Fireplace
- Duranes Elementary School Rated 9+
- Wooded Lot
- Wood Flooring
About This Home
Outstanding Contemporary home! A 2008 Parade of Homes Winner for Best Primary Bath, featuring a stunning glass tile shower, abundant natural light, and a luxurious soaking tub. The chef's kitchen boasts stainless steel Viking appliances, gas cooktop, self-closing drawers, under-cabinet lighting, and a smart layout perfect for cooking and entertaining. Additional highlights include hardwood floors, custom cabinetry, a sound system, and a wet bar with wine refrigerator. The inviting front courtyard is ideal for gatherings with its outdoor fireplace, custom fountain, and built-in gas BBQ. Conveniently located to Old Town, Shopping ,Dining and Freeway access. This home is special!
Home Details
Home Type
- Single Family
Est. Annual Taxes
- $8,152
Year Built
- Built in 2008
Lot Details
- 6,970 Sq Ft Lot
- Cul-De-Sac
- South Facing Home
- Gated Home
- Sprinklers on Timer
- Wooded Lot
- Private Yard
- Lawn
- Zoning described as R-1C*
Parking
- 2 Car Attached Garage
- Multiple Garage Doors
Home Design
- Contemporary Architecture
- Flat Roof Shape
- Frame Construction
- Tar and Gravel Roof
- Stucco
Interior Spaces
- 3,117 Sq Ft Home
- Property has 2 Levels
- Wet Bar
- Bookcases
- Ceiling Fan
- 3 Fireplaces
- Wood Burning Fireplace
- Zero Clearance Fireplace
- Double Pane Windows
- Insulated Windows
- Combination Dining and Living Room
- Home Office
Kitchen
- Self-Cleaning Oven
- Cooktop with Range Hood
- Microwave
- Dishwasher
- Wine Cooler
- Viking Appliances
- Kitchen Island
- Disposal
Flooring
- Wood
- Carpet
- Tile
Bedrooms and Bathrooms
- 4 Bedrooms
- Walk-In Closet
- Jack-and-Jill Bathroom
- Dual Sinks
- Soaking Tub
- Garden Bath
- Separate Shower
Laundry
- Dryer
- Washer
Home Security
- Home Security System
- Security Gate
- Fire and Smoke Detector
Eco-Friendly Details
- Water-Smart Landscaping
Outdoor Features
- Covered Patio or Porch
- Outdoor Water Feature
- Outdoor Fireplace
- Covered Courtyard
- Outdoor Grill
Schools
- Duranes Elementary School
- Garfield Middle School
- Valley High School
Utilities
- Ductless Heating Or Cooling System
- Refrigerated Cooling System
- Multiple Heating Units
- Forced Air Heating System
- Natural Gas Connected
Community Details
- Built by Boulevard Homes
- Planned Unit Development
Listing and Financial Details
- Assessor Parcel Number 101305904638920954
Map
Home Values in the Area
Average Home Value in this Area
Tax History
| Year | Tax Paid | Tax Assessment Tax Assessment Total Assessment is a certain percentage of the fair market value that is determined by local assessors to be the total taxable value of land and additions on the property. | Land | Improvement |
|---|---|---|---|---|
| 2024 | $8,152 | $168,923 | $42,231 | $126,692 |
| 2023 | $8,244 | $168,923 | $42,231 | $126,692 |
| 2022 | $8,041 | $168,923 | $42,231 | $126,692 |
| 2021 | $8,008 | $168,923 | $42,231 | $126,692 |
| 2020 | $8,102 | $168,923 | $42,231 | $126,692 |
| 2019 | $8,100 | $168,923 | $42,231 | $126,692 |
| 2018 | $8,052 | $168,923 | $42,231 | $126,692 |
| 2017 | $7,999 | $168,923 | $42,231 | $126,692 |
| 2016 | $7,964 | $168,923 | $42,231 | $126,692 |
| 2015 | $168,923 | $168,923 | $42,231 | $126,692 |
| 2014 | $4,338 | $93,024 | $8,732 | $84,292 |
| 2013 | -- | $93,024 | $8,732 | $84,292 |
Property History
| Date | Event | Price | Change | Sq Ft Price |
|---|---|---|---|---|
| 09/09/2025 09/09/25 | Pending | -- | -- | -- |
| 09/06/2025 09/06/25 | For Sale | $795,000 | +19.5% | $255 / Sq Ft |
| 07/07/2014 07/07/14 | Sold | -- | -- | -- |
| 05/30/2014 05/30/14 | Pending | -- | -- | -- |
| 04/27/2014 04/27/14 | For Sale | $665,000 | -- | $218 / Sq Ft |
Purchase History
| Date | Type | Sale Price | Title Company |
|---|---|---|---|
| Quit Claim Deed | -- | Fidelity National Title | |
| Warranty Deed | -- | Stewart Title | |
| Warranty Deed | -- | Fidelity Natl Title Ins Co | |
| Warranty Deed | -- | Stewart Title | |
| Interfamily Deed Transfer | -- | -- |
Mortgage History
| Date | Status | Loan Amount | Loan Type |
|---|---|---|---|
| Open | $475,000 | New Conventional | |
| Previous Owner | $340,000 | New Conventional | |
| Previous Owner | $615,700 | Unknown | |
| Previous Owner | $500,000 | Construction |
Source: Southwest MLS (Greater Albuquerque Association of REALTORS®)
MLS Number: 1090997
APN: 1-013-059-046389-2-09-54
- 2225 Beryl Ct NW
- 2105 San Venito Rd NW
- 1415 Marcato Ln NW
- 1706 Zickert Place NW
- 2200 Via Seville Rd NW
- 1306 San Venito Rd NW
- 2205 Via Seville Rd NW
- 1308 Amado St NW
- 1226 Amado Ct
- 2909 Camilo Ln NW
- 2212 Via Cadiz Ct NW
- 2717 San Isidro St NW
- 2428 Floral Rd NW
- 1619 McDonald Rd NW
- 2450 Floral Rd NW
- 2920 San Isidro St NW
- 2305 Pinon Encantada
- 1101 Maciel Dr NW
- 2504 Sarita Ave NW
- 2312 Los Amigos Ln NW







