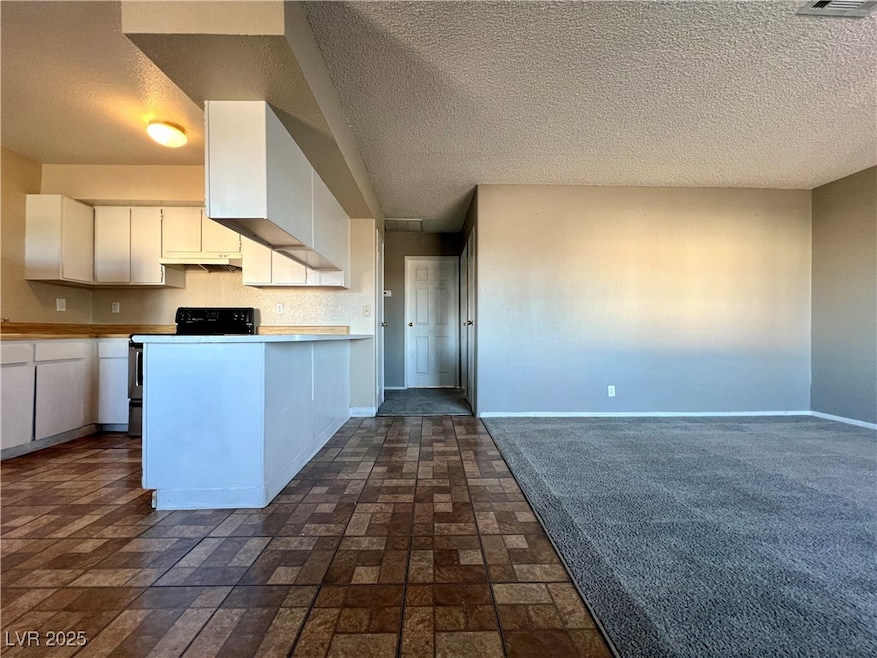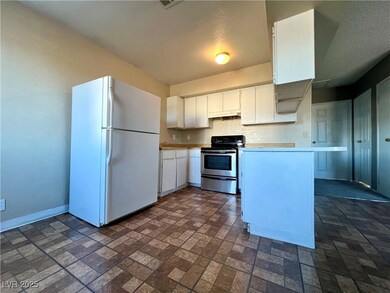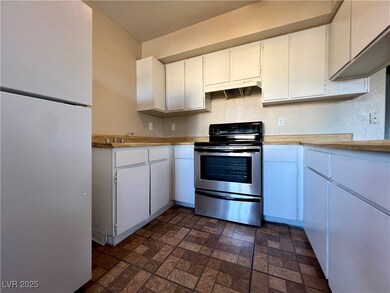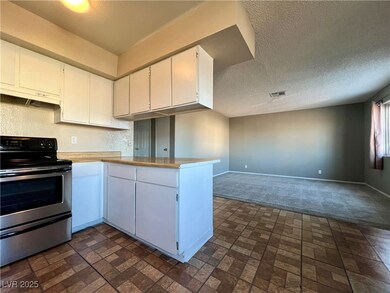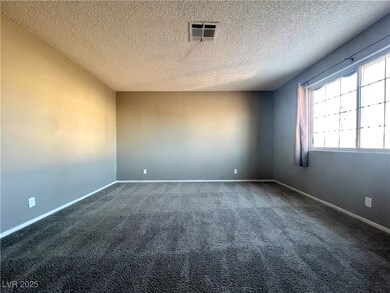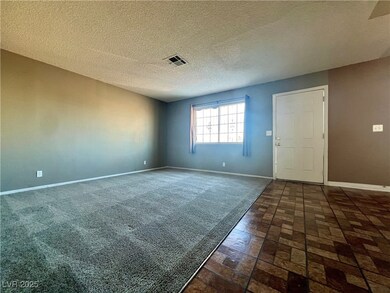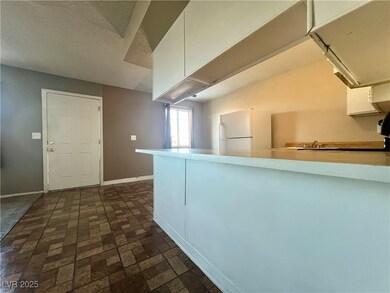1920 Roosevelt St Unit B North Las Vegas, NV 89030
Downtown North Las Vegas NeighborhoodHighlights
- No HOA
- Central Heating and Cooling System
- Property is Fully Fenced
- Patio
- South Facing Home
- Carpet
About This Home
Charming 2-Bedroom, 1-Bathroom Unit in North Las Vegas
Discover comfort and convenience in this cozy 2-bedroom, 1-bathroom second-level unit located in vibrant North Las Vegas. The unit features a thoughtfully designed kitchen and dining combo, complete with a stove and refrigerator; all-electric appliances for your convenience. The spacious living room welcomes you upon entry, offering plenty of room for relaxation or entertaining. The bathroom features a tub-shower combo, perfect for your daily routine. The flooring is a mix of durable vinyl and plush carpet, creating a balanced blend of style and comfort throughout the space. Parking is a breeze with open street parking providing ample availability. Whether you're seeking a comfortable home or a functional layout, this charming unit has it all. Don't miss the chance to make it yours!
Listing Agent
Lantana Brokerage Phone: 702-508-8285 License #S.0201677 Listed on: 11/20/2025
Property Details
Home Type
- Multi-Family
Year Built
- Built in 1981
Lot Details
- 5,227 Sq Ft Lot
- South Facing Home
- Property is Fully Fenced
- Chain Link Fence
Home Design
- Frame Construction
- Shingle Roof
- Composition Roof
- Stucco
Interior Spaces
- 1,664 Sq Ft Home
- 2-Story Property
- Window Treatments
Kitchen
- Electric Range
- Disposal
Flooring
- Carpet
- Linoleum
- Vinyl
Bedrooms and Bathrooms
- 2 Bedrooms
- 1 Full Bathroom
Parking
- Uncovered Parking
- Assigned Parking
Outdoor Features
- Patio
Schools
- Squires Elementary School
- Smith J. D. Middle School
- Rancho High School
Utilities
- Central Heating and Cooling System
- Cable TV Available
Listing and Financial Details
- Security Deposit $900
- Property Available on 11/20/25
- Tenant pays for electricity
- The owner pays for sewer, water
Community Details
Overview
- No Home Owners Association
- Williams Add Subdivision
Pet Policy
- No Pets Allowed
Map
Source: Las Vegas REALTORS®
MLS Number: 2736791
- 1812 Roosevelt St
- 1819 N Bruce St
- 1412 Flower Ave
- 820 Judson Ave
- 1615 Flower Ave
- 1828 Harvard St
- 1914 Harvard St
- 1905 Harvard St
- 2109 Glider St
- 2120 Glider St
- 709 E Bartlett Ave
- 1826 Yale St
- 1820 Yale St
- 1808 Princeton St
- 517 Lillis Ave
- 1829 Goldfield St
- 4 Britz Cir
- 2105 Stanley Ave
- 13 Britz Cir
- 2315 Perliter Ave
- 1828 Harding St Unit B
- 1815 Harding St
- 1815 Harding St
- 1834 Jefferson St
- 2125 Las Vegas Blvd N
- 2229 Donna St
- 1911 Princeton St Unit D
- 2409 N Bruce St
- 24 Rose Cir Unit B
- 2121 Carroll St Unit F
- 711 E Nelson Ave
- 1300 E Nelson Ave
- 2157 Carroll St
- 700 E Nelson Ave Unit C
- 1600 E Nelson Ave Unit 1A
- 1309 N 22nd St Unit 3
- 1420 Putnam Ave Unit 7
- 1309 N 23rd St Unit 4
- 2629 Hickey Ave
- 2012 Bennett St
