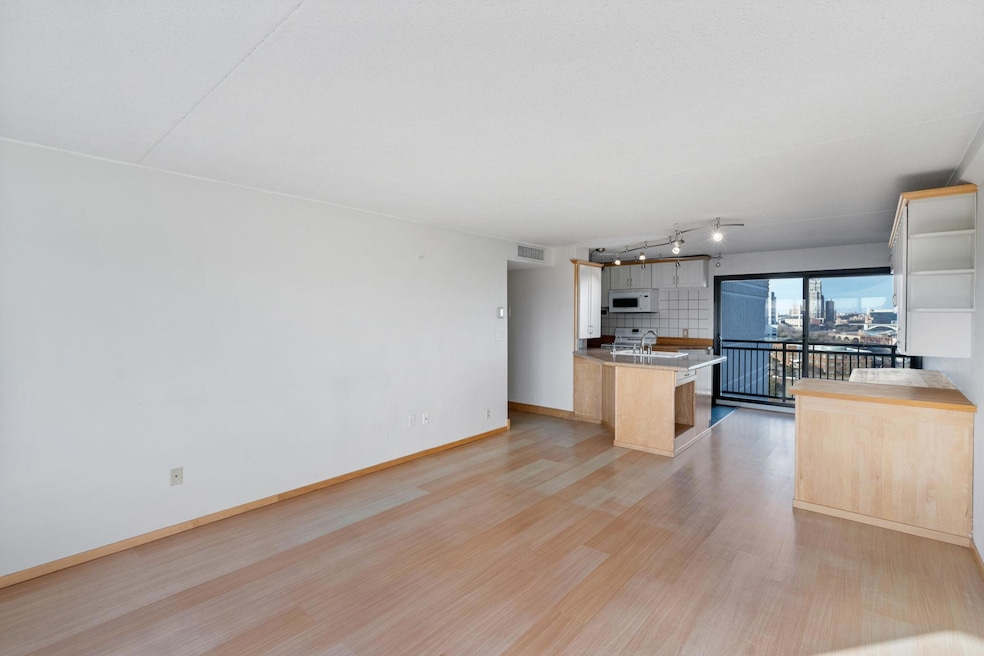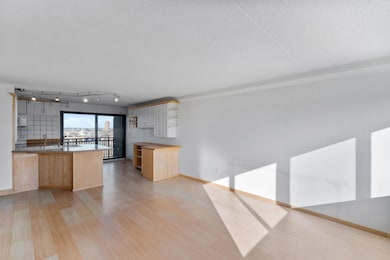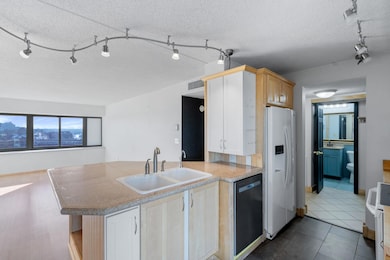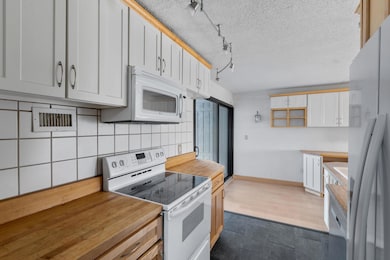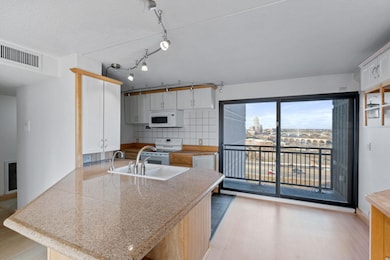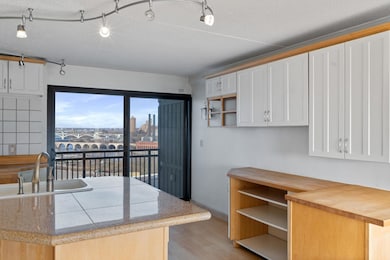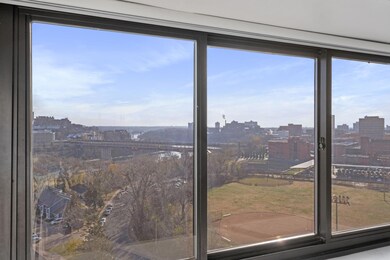1920 S 1st St Unit 1009 Minneapolis, MN 55454
Cedar-Riverside NeighborhoodHighlights
- Sauna
- Elevator
- Living Room
- No HOA
- Patio
- 1-minute walk to Bluff Street Park
About This Home
Unit location: 10th floor, Amenities on Level A: Pool, gym, sauna, carwash + Vacuum; Level B:Hobby Room, Bike Storage; Level C: Bike Storage; Level D: Comm Room, Game Room, Patio, Tennis Court. Type of parking: Contract Parking Through HOA - $35 Outdoor Stall and $55 Indoor Stall, Move in/out hours: 8am-4:30pm M-F, Pet Rules Per Building: No Pets, Lease Min/Max: 30 Days , MGMT FULL, Renter fees and deposits: Deposit: ONE MONTH'S RENT, Move in fee: $100 + $200 Refundable Damage Deposit, $25 HOA Lease Processing Fee, Admin Fee: $150
Condo Details
Home Type
- Condominium
Est. Annual Taxes
- $2,469
Year Built
- Built in 1973
Parking
- 1 Car Garage
- Assigned Parking
Interior Spaces
- 1,116 Sq Ft Home
- 1-Story Property
- Living Room
- Sauna
Bedrooms and Bathrooms
- 2 Bedrooms
Home Security
Additional Features
- Patio
- Forced Air Heating and Cooling System
Listing and Financial Details
- Property Available on 12/5/24
- The owner pays for cable TV, gas, heat, trash collection, water
- Assessor Parcel Number 2502924220222
Community Details
Overview
- No Home Owners Association
- High-Rise Condominium
- Cic 0775 Riverview Tower Condo Subdivision
Amenities
- Coin Laundry
- Elevator
Security
- Fire Sprinkler System
Map
Source: NorthstarMLS
MLS Number: 6637696
APN: 25-029-24-22-0222
- 1920 S 1st St Unit 304
- 1920 S 1st St Unit D114
- 1920 S 1st St Unit 307
- 1920 S 1st St Unit 2302
- 1920 S 1st St Unit 1005
- 1920 S 1st St Unit 1503
- 1920 S 1st St Unit 2103
- 1920 S 1st St Unit 1706
- 1920 S 1st St Unit 905
- 1920 S 1st St Unit 409
- 1920 S 1st St Unit 1406
- 1240 S 2nd St Unit 1120
- 1240 S 2nd St Unit 817
- 1240 S 2nd St Unit 822
- 1240 S 2nd St Unit 1121
- 1240 S 2nd St Unit 820
- 1240 S 2nd St Unit 301
- 1240 S 2nd St Unit 1201
- 1240 S 2nd St Unit 906
- 1240 S 2nd St Unit 1004
