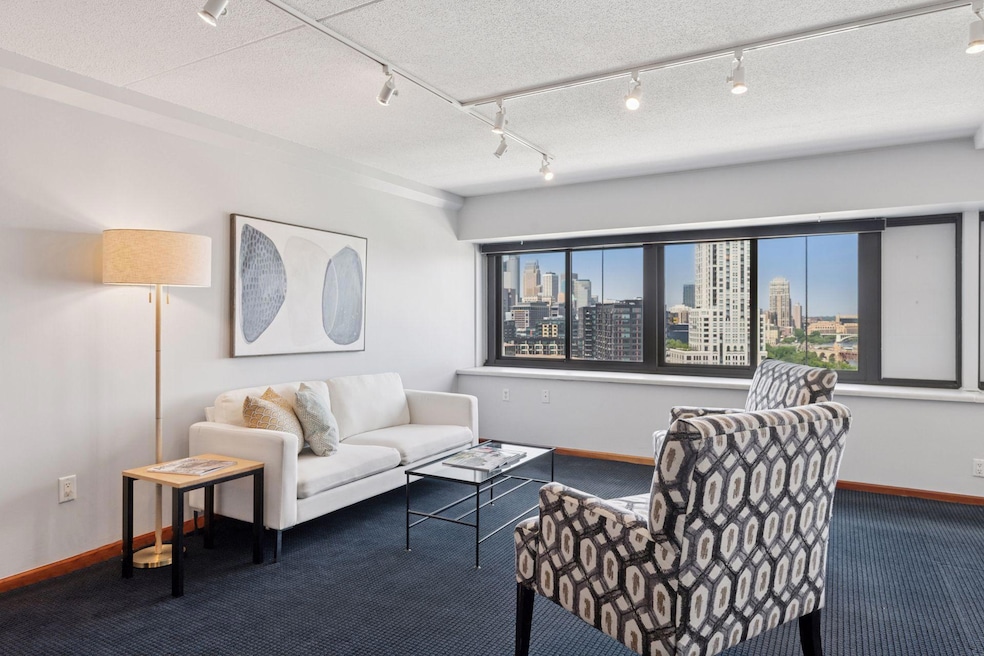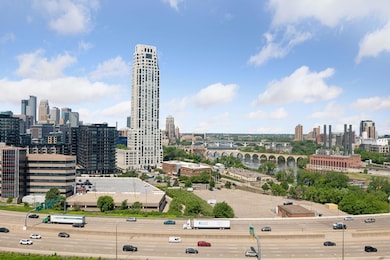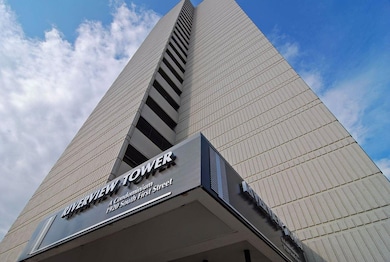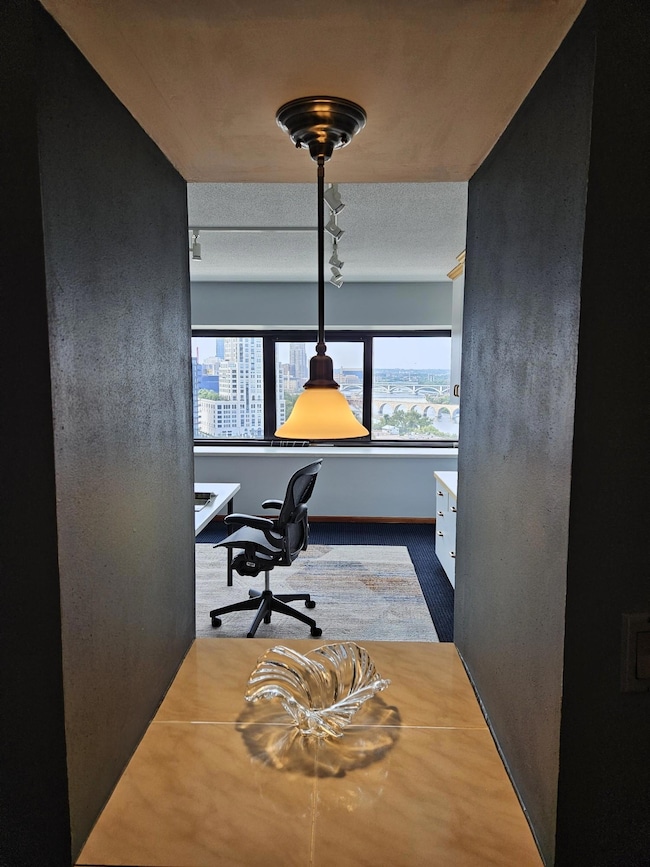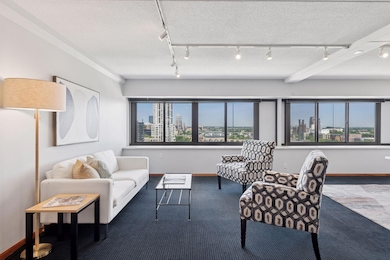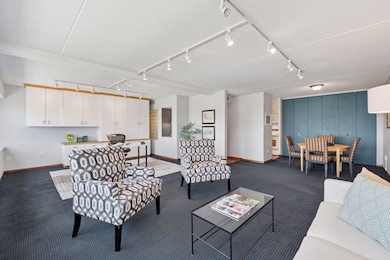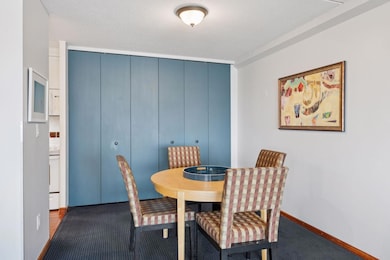1920 S 1st St Unit 1502 Minneapolis, MN 55454
Cedar-Riverside NeighborhoodEstimated payment $2,488/month
Highlights
- 24-Hour Guard
- City View
- Main Floor Primary Bedroom
- Sauna
- 44,867 Sq Ft lot
- 1-minute walk to Bluff Street Park
About This Home
Breathtaking 15th floor condo on West Bank with adaptable-spaces! Walk or bike to U of M campus. Formerly a 2-bdrm unit, the wall between LR and 2nd bdrm has been removed resulting in a Great Room with newly replaced windows overlooking downtown Mpls skyline and the historic Stone Arch Bridge. This expansive space has timeless no-pile denim blue carpeting and can be used as a single Great Room or as a LR with formal dining area space. A wall of white cabinets could also see part of this space used as a home office or partially partitioned off for use as an artist's studio, etc. Or replace the wall to create a 2nd bdrm if needs dictate? Or maybe a wall with french doors opening to LR? So much potential, let your imagination be your guide! Among the updates, the bathrooms, kitchen & flooring have been renovated. Special glass block niche in foyer lends a welcoming Art Deco look. Enjoy the unobstructed Mpls nightscape from the large windows in the bedroom! Note that the HOA fees include all utilities including basic cable and internet. HOA fee displayed includes regular monthly fee $1131, $10 storage rental & monthly installment towards assessment. Riverview Tower is an established condo community where Community living is comprehensive; great on-site mgmt, monthly HOA includes all utilities, basic cable, internet, heated indoor pool, whirlpool, fitness room, sauna, outdoor patio with gas grills, community rm w kitchen, package room.** NEW HOA policy as of June 2025, association is permitting rentals and pets (ask for details). Underground garage space(s) available for an additional fee. (**This unit's owner rented a heated garage stall**) The seller is willing to contribute to the assessment for the new windows just installed this summer, at closing. The mess is over, just move in and enjoy!
Listing Agent
Coldwell Banker Realty Brokerage Phone: 612-695-3136 Listed on: 06/06/2025

Property Details
Home Type
- Condominium
Est. Annual Taxes
- $2,123
Year Built
- Built in 1973
HOA Fees
- $1,468 Monthly HOA Fees
Interior Spaces
- 1,110 Sq Ft Home
- 1-Story Property
- Living Room
- Dining Room
- Sauna
- City Views
- Basement
Kitchen
- Range
- Microwave
Bedrooms and Bathrooms
- 1 Primary Bedroom on Main
- 2 Full Bathrooms
Parking
- Attached Garage
- Garage Door Opener
- Open Parking
- Parking Fee
Utilities
- Forced Air Heating and Cooling System
- 100 Amp Service
- Cable TV Available
Additional Features
- Grab Bar In Bathroom
- Few Trees
Listing and Financial Details
- Assessor Parcel Number 2502924220260
Community Details
Overview
- Association fees include air conditioning, maintenance structure, cable TV, controlled access, hazard insurance, heating, internet, lawn care, ground maintenance, professional mgmt, trash, security, sewer, shared amenities, snow removal
- Riverview Tower Condo Assoc/Cities Management Association, Phone Number (612) 338-1920
- High-Rise Condominium
- Cic 0775 Riverview Tower Condo Subdivision
Amenities
- Coin Laundry
- Elevator
- Lobby
Additional Features
- Security
- 24-Hour Guard
Map
Home Values in the Area
Average Home Value in this Area
Tax History
| Year | Tax Paid | Tax Assessment Tax Assessment Total Assessment is a certain percentage of the fair market value that is determined by local assessors to be the total taxable value of land and additions on the property. | Land | Improvement |
|---|---|---|---|---|
| 2024 | $2,123 | $171,000 | $2,700 | $168,300 |
| 2023 | $2,117 | $181,000 | $2,700 | $178,300 |
| 2022 | $2,389 | $190,500 | $2,700 | $187,800 |
| 2021 | $2,310 | $190,500 | $2,700 | $187,800 |
| 2020 | $2,388 | $190,500 | $2,700 | $187,800 |
| 2019 | $2,352 | $183,000 | $2,700 | $180,300 |
| 2018 | $2,170 | $176,000 | $2,700 | $173,300 |
| 2017 | $2,075 | $155,000 | $2,700 | $152,300 |
| 2016 | $1,974 | $145,000 | $2,700 | $142,300 |
| 2015 | $1,974 | $139,500 | $2,700 | $136,800 |
| 2014 | -- | $139,500 | $2,700 | $136,800 |
Property History
| Date | Event | Price | List to Sale | Price per Sq Ft |
|---|---|---|---|---|
| 06/06/2025 06/06/25 | For Sale | $160,000 | -- | $144 / Sq Ft |
Purchase History
| Date | Type | Sale Price | Title Company |
|---|---|---|---|
| Warranty Deed | $89,900 | -- | |
| Warranty Deed | $36,574 | -- |
Source: NorthstarMLS
MLS Number: 6689166
APN: 25-029-24-22-0260
- 1920 S 1st St Unit 1907
- 1920 S 1st St Unit 1803
- 1920 S 1st St Unit 1503
- 1920 S 1st St Unit 1002
- 1920 S 1st St Unit 2001
- 1920 S 1st St Unit 1302
- 1920 S 1st St Unit 2302
- 1920 S 1st St Unit 1207
- 1920 S 1st St Unit 707
- 1920 S 1st St Unit 1706
- 1920 S 1st St Unit 409
- 1920 S 1st St Unit D114
- 1920 S 1st St Unit 304
- 1920 S 1st St Unit 408
- 1920 S 1st St Unit 1406
- 1120 S 2nd St Unit 1109
- 1120 S 2nd St Unit 211
- 1240 S 2nd St Unit 225
- 1240 S 2nd St Unit 1226
- 1240 S 2nd St Unit 1201
- 1400 S 2nd St
- 1240 S 2nd St Unit 232
- 1240 S 2nd St Unit 225
- 1240 S 2nd St Unit 119
- 1240 S 2nd St Unit 1003
- 1111 W River Pkwy Unit 26A
- 1414 S 3rd St
- 1125 S 2nd St
- 930 University Ave SE
- 816 University Ave SE
- 215 10th Ave S Unit 333
- 1101 University Ave SE Unit 422
- 1101 University Ave SE
- 601-701 Main St SE
- 810 University Ave SE
- 212 10th Ave S
- 1819 S 5th St
- 628 University Ave SE
- 515 15th Ave S
- 501 SE Main St
