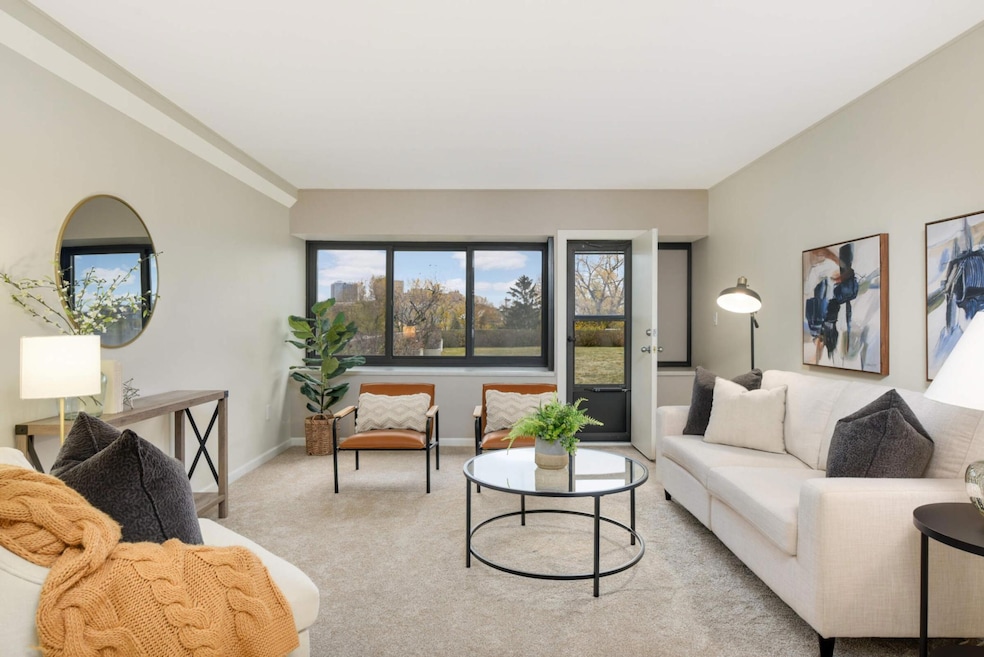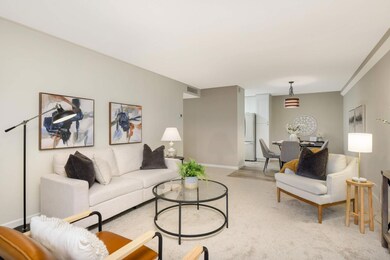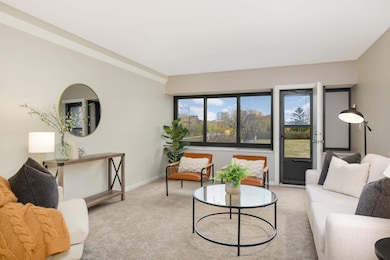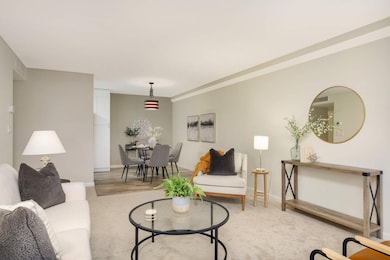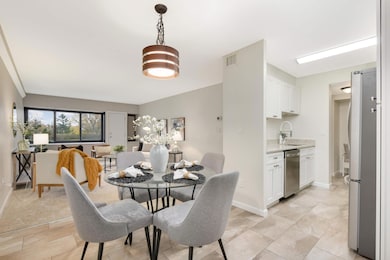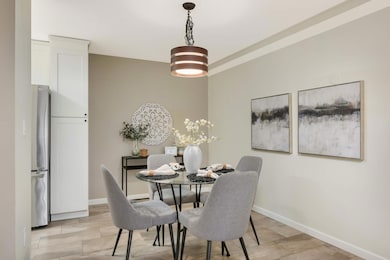1920 S 1st St Unit D114 Minneapolis, MN 55454
Cedar-Riverside NeighborhoodEstimated payment $2,244/month
Highlights
- 24-Hour Guard
- River Front
- Multiple Garages
- Heated In Ground Pool
- Sauna
- 1-minute walk to Bluff Street Park
About This Home
Welcome to this beautiful, fully renovated condo, that features two oversize bedrooms and 2 updated baths! The unit includes exclusive, direct rooftop access right from the backdoor! NEW windows May 7th, 2025 and new bedroom closets to be installed. The kitchen includes brand-new stainless steel appliances, new cabinetry, new floorings, and Cambria countertops.
The bathrooms provide updated plumbing, fixtures, vanities, tile, and more. Other updates include new carpet, baseboards, and freshly painted walls throughout. Residents can take advantage of the saunas, heated pool, hot tub, fully-equipped workout facility, hobby room complete with a work shop, game/entertainment rooms, tennis courts, and much more. The seller will also include the storage unit and provide the key at closing. There is ample parking for an additional fee: heated garage ($90/mo), underground parking ($65/mo), outdoor parking ($35/mo), and free guest parking. Take advantage of this unique opportunity and enjoy the serene views that offer a perfect blend of urban convenience and suburban tranquility, overlooking the grassy rooftop terrace. The home is located walking distance to the University of Minnesota and Carlson School of Business, the Mississippi River, numerous shops, parks, US Bank stadium, countless restaurants, endless trails and entertainment. This truly is a move-in ready home, located in the heart of it all.
Property Details
Home Type
- Condominium
Est. Annual Taxes
- $2,342
Year Built
- Built in 1973
Lot Details
- River Front
- Few Trees
HOA Fees
- $1,260 Monthly HOA Fees
Home Design
- Block Exterior
- Steel Siding
Interior Spaces
- 1,110 Sq Ft Home
- 1-Story Property
- Living Room
- Dining Room
- Sauna
- City Views
- Basement
- Block Basement Construction
Kitchen
- Cooktop
- Microwave
- Freezer
- Dishwasher
- Stainless Steel Appliances
- Disposal
Bedrooms and Bathrooms
- 2 Bedrooms
- Walk-In Closet
- Soaking Tub
Home Security
Parking
- Attached Garage
- Multiple Garages
- Heated Garage
- Tuck Under Garage
- Insulated Garage
- Common or Shared Parking
- Garage Door Opener
- Guest Parking
- Parking Lot
- Secure Parking
Accessible Home Design
- Accessible Elevator Installed
- No Interior Steps
- Wheelchair Ramps
- Accessible Pathway
Outdoor Features
- Heated In Ground Pool
- Patio
Utilities
- Forced Air Heating and Cooling System
Listing and Financial Details
- Assessor Parcel Number 2502924220133
Community Details
Overview
- Association fees include air conditioning, cable TV, controlled access, electricity, gas, hazard insurance, heating, internet, lawn care, ground maintenance, professional mgmt, recreation facility, trash, security, sewer, shared amenities, snow removal
- First Service Residential Minnesota Association, Phone Number (952) 277-2700
- High-Rise Condominium
- Cic 0775 Riverview Tower Condo Subdivision
Amenities
- Laundry Facilities
- Lobby
Recreation
- Tennis Courts
- Community Indoor Pool
- Community Spa
Building Details
- Security
Security
- 24-Hour Guard
- Fire Sprinkler System
Map
Home Values in the Area
Average Home Value in this Area
Tax History
| Year | Tax Paid | Tax Assessment Tax Assessment Total Assessment is a certain percentage of the fair market value that is determined by local assessors to be the total taxable value of land and additions on the property. | Land | Improvement |
|---|---|---|---|---|
| 2024 | $2,542 | $197,000 | $2,500 | $194,500 |
| 2023 | $2,342 | $197,000 | $2,500 | $194,500 |
| 2022 | $2,554 | $201,500 | $2,500 | $199,000 |
| 2021 | $2,469 | $201,500 | $2,500 | $199,000 |
| 2020 | $2,614 | $201,500 | $2,500 | $199,000 |
| 2019 | $2,578 | $197,500 | $2,500 | $195,000 |
| 2018 | $2,384 | $190,000 | $2,500 | $187,500 |
| 2017 | $2,224 | $164,000 | $2,500 | $161,500 |
| 2016 | $2,111 | $153,000 | $2,500 | $150,500 |
| 2015 | $1,966 | $139,000 | $2,500 | $136,500 |
| 2014 | -- | $142,000 | $2,500 | $139,500 |
Property History
| Date | Event | Price | List to Sale | Price per Sq Ft |
|---|---|---|---|---|
| 07/23/2025 07/23/25 | Price Changed | $150,000 | -14.3% | $135 / Sq Ft |
| 05/20/2025 05/20/25 | For Sale | $175,000 | -- | $158 / Sq Ft |
Purchase History
| Date | Type | Sale Price | Title Company |
|---|---|---|---|
| Sheriffs Deed | $16,320 | -- | |
| Sheriffs Deed | $16,320 | -- | |
| Warranty Deed | $33,337 | -- |
Source: NorthstarMLS
MLS Number: 6724412
APN: 25-029-24-22-0133
- 1920 S 1st St Unit 1907
- 1920 S 1st St Unit 1503
- 1920 S 1st St Unit 1002
- 1920 S 1st St Unit 2001
- 1920 S 1st St Unit 1302
- 1920 S 1st St Unit 2302
- 1920 S 1st St Unit 1207
- 1920 S 1st St Unit 707
- 1920 S 1st St Unit 1706
- 1920 S 1st St Unit 409
- 1920 S 1st St Unit 408
- 1920 S 1st St Unit 1502
- 1920 S 1st St Unit 1406
- 1120 S 2nd St Unit 1109
- 1240 S 2nd St Unit 1226
- 1240 S 2nd St Unit 1201
- 1240 S 2nd St Unit 822
- 1240 S 2nd St Unit 1004
- 1240 S 2nd St Unit 1419
- 1240 S 2nd St Unit 723
- 1400 S 2nd St
- 1240 S 2nd St Unit 232
- 1240 S 2nd St Unit 1003
- 1240 S 2nd St Unit 119
- 1240 S 2nd St Unit 225
- 1111 W River Pkwy
- 1414 S 3rd St
- 1125 S 2nd St
- 930 University Ave SE
- 215 10th Ave S Unit 333
- 1101 University Ave SE
- 601-701 Main St SE
- 212 10th Ave S
- 212 10th Ave S Unit 914
- 1819 S 5th St
- 628 University Ave SE
- 515 15th Ave S
- 501 SE Main St
- 2015 Riverside Ave
- 1227 4th St SE
