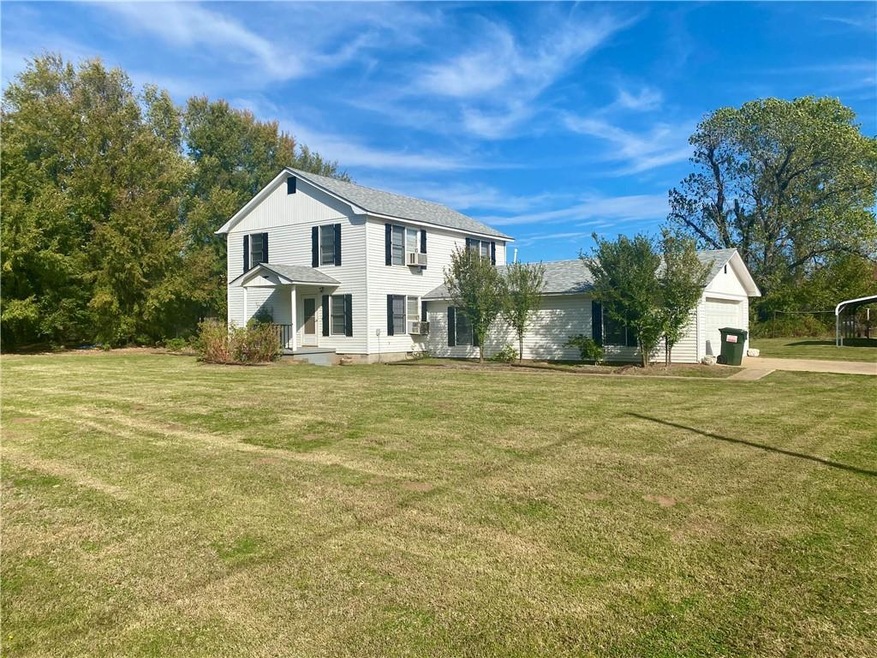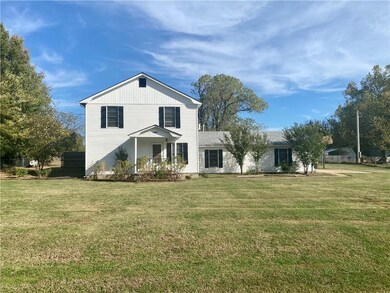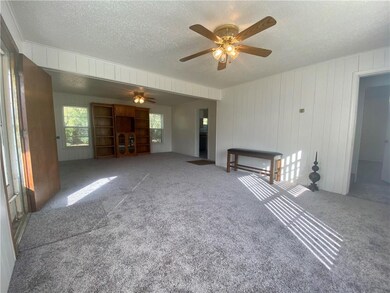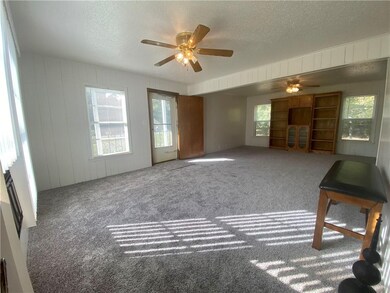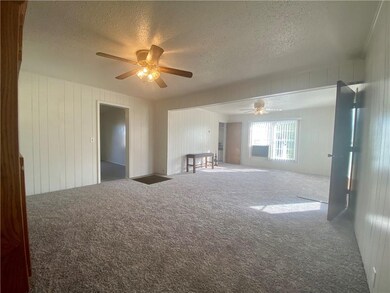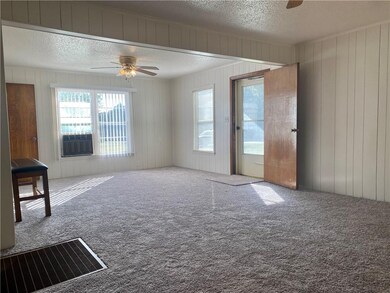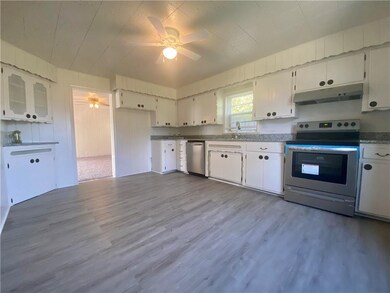
1920 S 74th St Duncan, OK 73533
Estimated Value: $184,000 - $244,000
Highlights
- Wooded Lot
- Wood Flooring
- 2 Car Attached Garage
- 2-Story Property
- Covered patio or porch
- Woodwork
About This Home
As of January 2022You'll want to Make Sure and come see this One Of A Kind home before it's gone! Enjoy a Quiet and Peaceful Evening on the porch Watching the Sun Set with only the Trees and Grass meeting the Sky. The Home Has New Granite Countertops, New Stove, Dishwasher, Sinks, Faucets, New flooring in Kitchen & upstairs Bathroom, Carpeting & Pad, as well as New Paint Inside and Out! The Beautiful Hardwood Floor in one Bedroom is an example of all of the Wood Floors under the carpet! It has a Great sized Kitchen, Very Spacious Living Room, a dedicated Laundry Room, a Canning Room, as Well as 5 Bedrooms, and 2 Bathrooms. Plenty of Options With 5 Bedrooms, So You Can Make the Choice which Ones to use for your home office &/or game room!
This turnkey country Home will give you the privacy of a rural community, a beautiful large front yard and a spacious Back Yard, sitting on over an acre. You get all of that and are still only a short drive from the city.
Last Agent to Sell the Property
Susan Green
McGraw REALTORS (BO) Listed on: 11/10/2021

Co-Listed By
Jake Hall
McGraw REALTORS (BO)
Last Buyer's Agent
Tyler Thomas
Chamberlain Realty LLC
Home Details
Home Type
- Single Family
Est. Annual Taxes
- $1,719
Year Built
- Built in 1960
Lot Details
- 1.49 Acre Lot
- Rural Setting
- West Facing Home
- Wooded Lot
Parking
- 2 Car Attached Garage
- Garage Door Opener
- Driveway
- Additional Parking
Home Design
- 2-Story Property
- Slab Foundation
- Frame Construction
- Architectural Shingle Roof
- Vinyl Construction Material
Interior Spaces
- 1,864 Sq Ft Home
- Woodwork
- Ceiling Fan
- Inside Utility
- Laundry Room
- Attic Fan
Kitchen
- Free-Standing Range
- Dishwasher
Flooring
- Wood
- Carpet
- Tile
Bedrooms and Bathrooms
- 5 Bedrooms
- 2 Full Bathrooms
Outdoor Features
- Covered patio or porch
- Outbuilding
Schools
- Empire Elementary School
- Empire Middle School
- Empire High School
Utilities
- Window Unit Cooling System
- Propane
- Well
Listing and Financial Details
- Legal Lot and Block 8W / 1S
Ownership History
Purchase Details
Home Financials for this Owner
Home Financials are based on the most recent Mortgage that was taken out on this home.Purchase Details
Similar Homes in Duncan, OK
Home Values in the Area
Average Home Value in this Area
Purchase History
| Date | Buyer | Sale Price | Title Company |
|---|---|---|---|
| Porter Brittany | $162,500 | First American Title | |
| -- | -- | -- |
Mortgage History
| Date | Status | Borrower | Loan Amount |
|---|---|---|---|
| Open | Porter Brittany | $9,965 | |
| Open | Porter Brittany | $159,458 | |
| Previous Owner | Porter Brittany | $159,458 | |
| Previous Owner | Harris Benjamin E | $91,129 | |
| Previous Owner | Thornton John Russell | $30,347 |
Property History
| Date | Event | Price | Change | Sq Ft Price |
|---|---|---|---|---|
| 01/07/2022 01/07/22 | Sold | $162,400 | +1.6% | $87 / Sq Ft |
| 11/18/2021 11/18/21 | Pending | -- | -- | -- |
| 11/10/2021 11/10/21 | For Sale | $159,900 | -- | $86 / Sq Ft |
Tax History Compared to Growth
Tax History
| Year | Tax Paid | Tax Assessment Tax Assessment Total Assessment is a certain percentage of the fair market value that is determined by local assessors to be the total taxable value of land and additions on the property. | Land | Improvement |
|---|---|---|---|---|
| 2024 | $1,719 | $18,059 | $440 | $17,619 |
| 2023 | $1,717 | $18,040 | $440 | $17,600 |
| 2022 | $1,715 | $18,049 | $440 | $17,609 |
| 2021 | $287 | $4,011 | $186 | $3,825 |
| 2020 | $288 | $4,011 | $188 | $3,823 |
| 2019 | $297 | $4,011 | $202 | $3,809 |
Agents Affiliated with this Home
-

Seller's Agent in 2022
Susan Green
McGraw REALTORS (BO)
(405) 650-7088
-
J
Seller Co-Listing Agent in 2022
Jake Hall
McGraw REALTORS (BO)
-
T
Buyer's Agent in 2022
Tyler Thomas
Chamberlain Realty LLC
Map
Source: MLSOK
MLS Number: 984906
APN: 0000-10-01S-08W-3-024-00
- 2202 2202 S 72nd St
- 7492 7492 W Seminole Rd
- 1317 S 58th St
- TBD N 2770 Rd & 1740 Rd
- TBD 1740 Rd & N 2770 Rd
- 176270 176270 N 2780 Rd
- 0000 N 58th St Unit D
- 278045 278045 Hidden Creek Dr
- 277667 277667 E 1770 Rd
- 172789 Trail Side Dr
- B1L4A Trail Side Dr
- B2L5 Trail Side Dr
- 172801 Trail Side Dr
- B3L9 Prospectors Ridge Dr
- B4 L11 Prospectors Ridge Dr
- 2086 N 44th St
- 0002 W Beech Ave Unit C
- 0001 W Beech Ave Unit B
- 0000 W Beech Ave Unit A
- 720 Westview Rd
