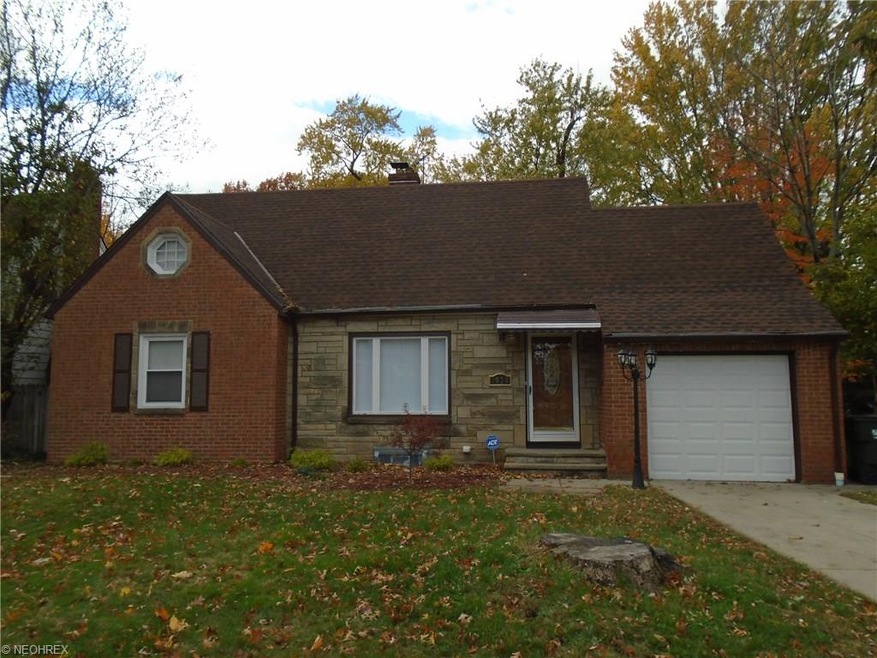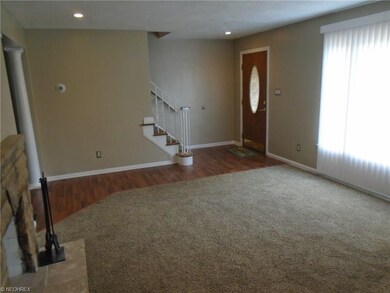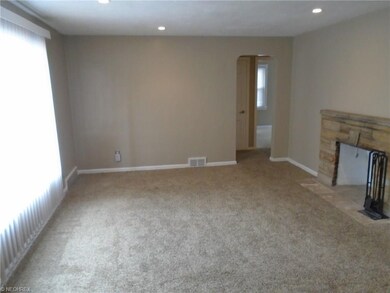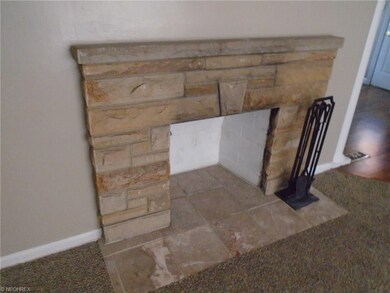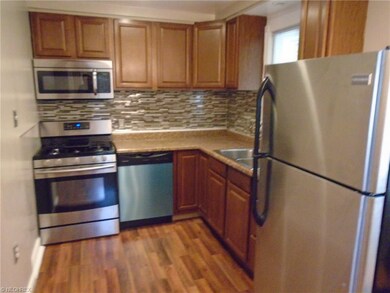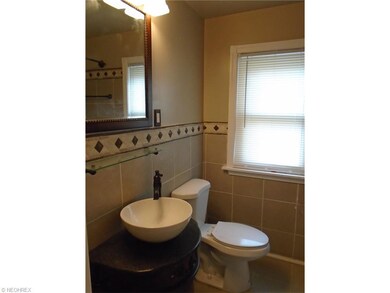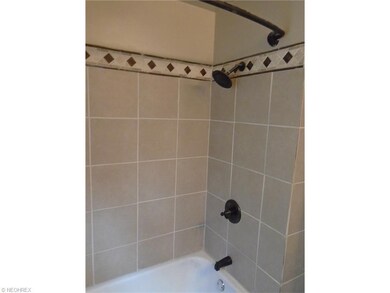
1920 Sagamore Dr Euclid, OH 44117
Highlights
- View of Trees or Woods
- Deck
- 1 Car Attached Garage
- Cape Cod Architecture
- 1 Fireplace
- Forced Air Heating and Cooling System
About This Home
As of June 2019Fabulous brick ranch in park-like setting in Euclid. Two BRs on first and large master on 2nd with plenty of closet space. Beautifully restored full bath with tiled floor and shower/bath surround. Updated kitchen with granite counters, Mosaic tile backsplash, natural wood cabinets, and newer stainless steel appliances!! Enjoy privacy in the back yard with mature trees and spacious deck. Finished recreation room in basement for perfect play room or man cave. Newer roof, flooring, fixtures and so much more! Welcome Home!
Last Agent to Sell the Property
Berkshire Hathaway HomeServices Professional Realty License #2005006382 Listed on: 10/29/2015

Home Details
Home Type
- Single Family
Year Built
- Built in 1949
Lot Details
- 8,381 Sq Ft Lot
- South Facing Home
Parking
- 1 Car Attached Garage
Home Design
- Cape Cod Architecture
- Bungalow
- Brick Exterior Construction
- Asphalt Roof
Interior Spaces
- 1,750 Sq Ft Home
- 1.5-Story Property
- 1 Fireplace
- Views of Woods
- Partially Finished Basement
- Basement Fills Entire Space Under The House
- Fire and Smoke Detector
Kitchen
- Range
- Microwave
- Dishwasher
Bedrooms and Bathrooms
- 3 Bedrooms
Outdoor Features
- Deck
Utilities
- Forced Air Heating and Cooling System
- Heating System Uses Gas
Community Details
- Indian Hills Estates Sec 01 Community
Listing and Financial Details
- Assessor Parcel Number 649-03-002
Ownership History
Purchase Details
Home Financials for this Owner
Home Financials are based on the most recent Mortgage that was taken out on this home.Purchase Details
Home Financials for this Owner
Home Financials are based on the most recent Mortgage that was taken out on this home.Purchase Details
Purchase Details
Purchase Details
Purchase Details
Purchase Details
Home Financials for this Owner
Home Financials are based on the most recent Mortgage that was taken out on this home.Purchase Details
Purchase Details
Home Financials for this Owner
Home Financials are based on the most recent Mortgage that was taken out on this home.Purchase Details
Purchase Details
Purchase Details
Similar Homes in the area
Home Values in the Area
Average Home Value in this Area
Purchase History
| Date | Type | Sale Price | Title Company |
|---|---|---|---|
| Warranty Deed | $105,500 | None Available | |
| Warranty Deed | $79,500 | Ohio Real Title | |
| Quit Claim Deed | -- | Attorney | |
| Quit Claim Deed | -- | None Available | |
| Quit Claim Deed | -- | None Available | |
| Sheriffs Deed | $15,000 | None Available | |
| Deed | $85,000 | Tower City Title Agency L | |
| Sheriffs Deed | $85,000 | None Available | |
| Warranty Deed | $93,500 | Insignia Title Agency Ltd | |
| Executors Deed | -- | -- | |
| Deed | $56,000 | -- | |
| Deed | -- | -- |
Mortgage History
| Date | Status | Loan Amount | Loan Type |
|---|---|---|---|
| Open | $103,588 | FHA | |
| Previous Owner | $59,625 | New Conventional | |
| Previous Owner | $17,000 | Stand Alone Second | |
| Previous Owner | $68,000 | Fannie Mae Freddie Mac | |
| Previous Owner | $92,055 | FHA |
Property History
| Date | Event | Price | Change | Sq Ft Price |
|---|---|---|---|---|
| 06/21/2019 06/21/19 | Sold | $105,500 | +11.1% | $76 / Sq Ft |
| 05/01/2019 05/01/19 | Pending | -- | -- | -- |
| 04/30/2019 04/30/19 | For Sale | $95,000 | +19.5% | $69 / Sq Ft |
| 12/23/2015 12/23/15 | Sold | $79,500 | -11.6% | $45 / Sq Ft |
| 12/15/2015 12/15/15 | Pending | -- | -- | -- |
| 10/29/2015 10/29/15 | For Sale | $89,900 | -- | $51 / Sq Ft |
Tax History Compared to Growth
Tax History
| Year | Tax Paid | Tax Assessment Tax Assessment Total Assessment is a certain percentage of the fair market value that is determined by local assessors to be the total taxable value of land and additions on the property. | Land | Improvement |
|---|---|---|---|---|
| 2024 | $3,281 | $46,445 | $9,730 | $36,715 |
| 2023 | $3,186 | $37,000 | $8,580 | $28,420 |
| 2022 | $3,114 | $37,000 | $8,580 | $28,420 |
| 2021 | $3,470 | $37,000 | $8,580 | $28,420 |
| 2020 | $3,289 | $31,890 | $7,390 | $24,500 |
| 2019 | $3,025 | $91,100 | $21,100 | $70,000 |
| 2018 | $3,054 | $31,890 | $7,390 | $24,500 |
| 2017 | $3,167 | $27,590 | $5,360 | $22,230 |
| 2016 | $3,365 | $27,590 | $5,360 | $22,230 |
| 2015 | $2,894 | $27,590 | $5,360 | $22,230 |
| 2014 | $2,894 | $27,590 | $5,360 | $22,230 |
Agents Affiliated with this Home
-
Natalie Berezovskaya

Seller's Agent in 2019
Natalie Berezovskaya
IIP Management, LLC.
(440) 533-5929
16 in this area
67 Total Sales
-
C
Buyer's Agent in 2019
Consuela Brown
Deleted Agent
-
Seth Task

Seller's Agent in 2015
Seth Task
Berkshire Hathaway HomeServices Professional Realty
(216) 970-0035
26 in this area
602 Total Sales
Map
Source: MLS Now
MLS Number: 3759791
APN: 649-03-002
- 1914 Seneca Rd
- 1780 Sagamore Dr
- 1809 Pontiac Dr
- 19201 Shawnee Rd
- 19256 Upper Valley Dr
- 2017 Natona Rd
- 13 Charleston Square
- 19150 Genesee Rd
- 20021 Green Oak Dr
- 1721 Grand Blvd
- 1998 Green Rd
- 1924 Glenridge Rd
- 20031 Hillcrest Dr
- 2110 Miami Rd
- 24 Washington Square
- 1541 E 196th St
- 1487 E 193rd St
- 2028 N Green Rd
- 1739 Catalpa Rd
- 1707 Catalpa Rd
