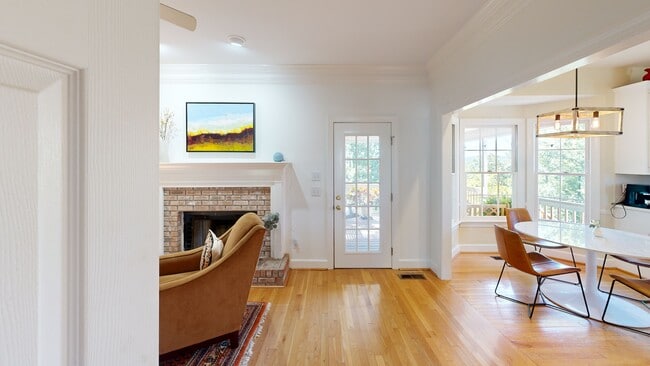
1920 Seattle Slew Dr Helena, AL 35080
Estimated payment $2,215/month
Highlights
- 1 Acre Lot
- Mountain View
- Cathedral Ceiling
- Helena Elementary School Rated 10
- Covered Deck
- Wood Flooring
About This Home
OPEN HOUSE JULY 13, 2-4 PM. Welcome to this beautiful 4-bedroom, 3.5-bath home located in the desirable Dearing Downs neighborhood in Helena. Upon arrival, the stunning castle-style front doors set the tone for the charm found throughout. Inside, you’ll find spacious bedrooms, hardwood flooring, crown molding, tons of recess lighting & triple tray ceilings that add architectural elegance. The large owner’s ensuite offers a luxurious retreat with a spacious bath & ample walk-in closet. The gorgeous kitchen features quartz countertops, & a beautiful backsplash, all complemented by a gas stove/cooktop & appliances that remain. The den is warm & inviting w/built-in shelving & a cozy wood-burning fireplace. Downstairs, the finished basement includes a bedroom/den & full bath, perfect for guests, a teen suite, or home office. Step outside to a party deck w/a porch swing, overlooking a large 2nd deck & fenced backyard—ideal for relaxing in privacy. Located in the Helena School District.
Home Details
Home Type
- Single Family
Est. Annual Taxes
- $1,421
Year Built
- Built in 1992
Lot Details
- 1 Acre Lot
- Fenced Yard
- Few Trees
HOA Fees
- $2 Monthly HOA Fees
Parking
- 2 Car Detached Garage
- Basement Garage
- Side Facing Garage
Home Design
- Brick Exterior Construction
- Vinyl Siding
Interior Spaces
- 2-Story Property
- Sound System
- Crown Molding
- Smooth Ceilings
- Cathedral Ceiling
- Ceiling Fan
- Recessed Lighting
- Wood Burning Fireplace
- Fireplace With Gas Starter
- Double Pane Windows
- Window Treatments
- Bay Window
- Dining Room
- Den with Fireplace
- Mountain Views
- Pull Down Stairs to Attic
Kitchen
- Gas Cooktop
- Stove
- Built-In Microwave
- Dishwasher
- Stainless Steel Appliances
- Stone Countertops
- Disposal
Flooring
- Wood
- Tile
- Vinyl
Bedrooms and Bathrooms
- 4 Bedrooms
- Primary Bedroom Upstairs
- Walk-In Closet
- Split Vanities
- Hydromassage or Jetted Bathtub
- Bathtub and Shower Combination in Primary Bathroom
- Separate Shower
- Linen Closet In Bathroom
Laundry
- Laundry Room
- Laundry on upper level
- Washer and Electric Dryer Hookup
Basement
- Basement Fills Entire Space Under The House
- Bedroom in Basement
- Natural lighting in basement
Outdoor Features
- Covered Deck
- Covered Patio or Porch
Schools
- Helena Elementary And Middle School
- Helena High School
Utilities
- Two cooling system units
- Central Heating and Cooling System
- Two Heating Systems
- Heating System Uses Gas
- Gas Water Heater
Community Details
- Association fees include common grounds mntc, utilities for comm areas
- $23 Other Monthly Fees
Listing and Financial Details
- Visit Down Payment Resource Website
- Tax Lot 39
- Assessor Parcel Number 13-6-23-3-000-082.112
Map
Home Values in the Area
Average Home Value in this Area
Tax History
| Year | Tax Paid | Tax Assessment Tax Assessment Total Assessment is a certain percentage of the fair market value that is determined by local assessors to be the total taxable value of land and additions on the property. | Land | Improvement |
|---|---|---|---|---|
| 2024 | $1,421 | $29,000 | $0 | $0 |
| 2023 | $1,276 | $26,880 | $0 | $0 |
| 2022 | $1,156 | $24,420 | $0 | $0 |
| 2021 | $1,086 | $23,000 | $0 | $0 |
| 2020 | $1,017 | $21,600 | $0 | $0 |
| 2019 | $964 | $20,520 | $0 | $0 |
| 2017 | $897 | $19,140 | $0 | $0 |
| 2015 | $854 | $18,260 | $0 | $0 |
| 2014 | $840 | $17,980 | $0 | $0 |
Property History
| Date | Event | Price | List to Sale | Price per Sq Ft |
|---|---|---|---|---|
| 09/04/2025 09/04/25 | Price Changed | $393,500 | -1.6% | $169 / Sq Ft |
| 08/11/2025 08/11/25 | Price Changed | $399,900 | -2.5% | $172 / Sq Ft |
| 07/13/2025 07/13/25 | For Sale | $410,000 | -- | $176 / Sq Ft |
About the Listing Agent

Mary Lou's Team provides a team approach with over 30 years experience to help you with your Real Estate needs through an array of services, some of which you would never expect from a typical agent. That's because we are not your typical agents. We are Real Estate Planners that can help you discover your options when buying or selling your home. We handle your transactions professionally, and with confidence and kindness.
We help families all over the Metro-Birmingham area in Jefferson,
Mary Lou's Other Listings
Source: Greater Alabama MLS
MLS Number: 21423944
APN: 13-6-23-3-000-082-112
- 1704 High Gold Cir
- 1931 Seattle Slew Dr
- 115 Heather Ridge Dr
- 91 Heather Ridge Dr
- 1202 Bold Ruler Ln
- 1407 E Whirlaway
- 1227 Southwind Dr
- 22136 Village Pkwy
- 22135 Village Pkwy
- 22134 Village Pkwy
- 22133 Village Pkwy
- 22132 Village Pkwy
- 22131 Village Pkwy
- 22130 Village Pkwy
- 420 Wishford Cir
- 1482 Secretariat Dr
- 209 Heather Ridge Cir
- 144 King Valley Dr
- 140 King Valley Dr
- 1937 Riva Ridge Rd
- 1312 Whirlaway Cir
- 1704 Native Dancer Dr
- 1478 Secretariat Dr
- 510 King Valley Cir
- 376 Walker Way
- 104 Stonehaven Dr
- 326 Creekside Ln
- 152 Laurel Woods Dr
- 191 Sugar Hill Ln
- 1541 Timber Dr
- 4209 Plantation Place
- 9305 Brook Forest Cir
- 2301 Buckingham Place
- 1118 Arrowhead Trail
- 222 High Ridge Dr
- 2011 Ashley Brook Way
- 116 Setting Sun Ln
- 356 Rocky Ridge Cir
- 100 Huntley Dr
- 1248 Macqueen Dr





