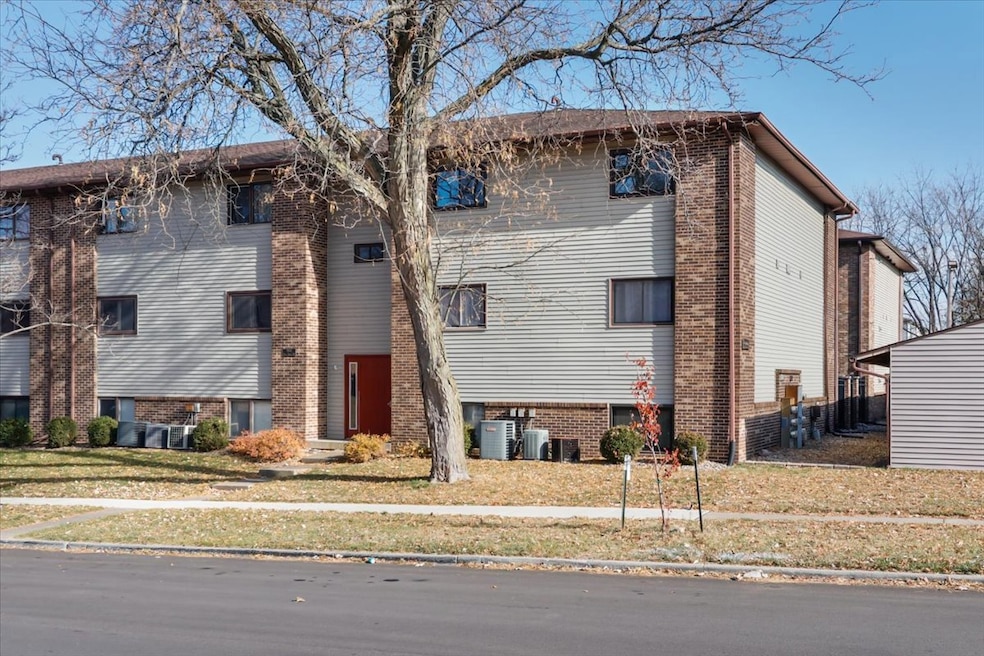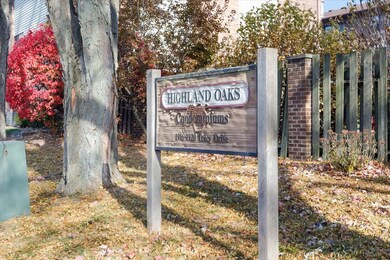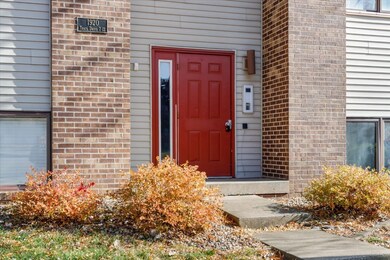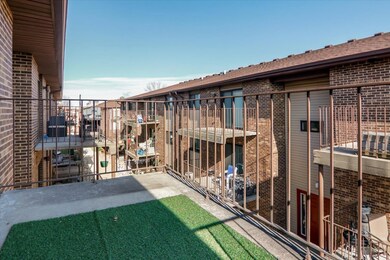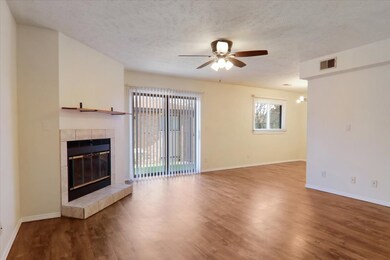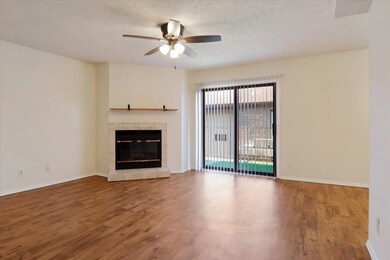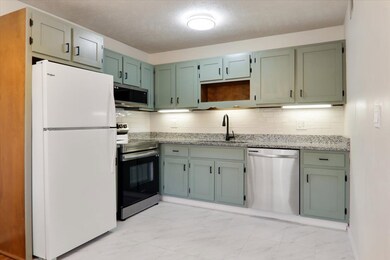1920 Tracy Dr Unit 12 Bloomington, IL 61704
Estimated payment $670/month
Highlights
- In Ground Pool
- Balcony
- Laundry Room
- Normal Community High School Rated A-
- Living Room
- Central Air
About This Home
Why pay rent when this updated, and super stylish condo gives you so much more for less than renting! What a fabulous second-floor end unit, with its east-facing balcony that overlooks the lovely courtyard area. Super great location within the Highland Oaks complex, just two turns away from Veterans Parkway. The entire condo received an update, including a whole new kitchen with granite counters, new cabinets, new appliances (that all stay), new tiled backsplash, and new above and under-cabinet lighting. Both sides of the full bathroom received some updating, including new faucets and lighting, and the tub/shower was completely removed and replaced with a gorgeous, tiled shower with a glass shower door. The entire condo has only hard surface flooring, including in the bedrooms. The bedrooms also have new overhead lighting with fans. These units are fully electric with all electric appliances and mechanicals, no gas bills at all. There is a lovely wood-burning fireplace in the living room, perfect for those chilly evenings or to decorate with an array of candles. The association's monthly fee of $150 covers all of your water usage. Each unit has its own laundry facilities, and this unit has a newer washer and dryer that stays! The low monthly HOA also covers all exterior maintenance, including the complex's roofs and beautiful private inground swimming pool, along with all of the carports. Each condo comes with an assigned covered carport. The back of the building offers all unassigned parking spaces for your guests and/or second vehicle. Such fabulous space, amenities, and finishes make this a really great place to call home!
Listing Agent
BHHS Central Illinois, REALTORS License #471003669 Listed on: 11/18/2025

Property Details
Home Type
- Condominium
Est. Annual Taxes
- $841
Year Built
- Built in 1980
HOA Fees
- $150 Monthly HOA Fees
Home Design
- Entry on the 2nd floor
- Brick Exterior Construction
- Block Foundation
- Asphalt Roof
- Vinyl Siding
- Concrete Perimeter Foundation
Interior Spaces
- 1,035 Sq Ft Home
- 2-Story Property
- Family Room
- Living Room
- Combination Kitchen and Dining Room
Kitchen
- Electric Cooktop
- Microwave
- Dishwasher
Flooring
- Laminate
- Vinyl
Bedrooms and Bathrooms
- 2 Bedrooms
- 2 Potential Bedrooms
Laundry
- Laundry Room
- Dryer
- Washer
Parking
- 1 Parking Space
- Parking Available
- Driveway
- Parking Included in Price
- Assigned Parking
Outdoor Features
- In Ground Pool
- Balcony
Schools
- Cedar Ridge Elementary School
- Chiddix Jr High Middle School
- Normal Community West High Schoo
Utilities
- Central Air
- Heating Available
Listing and Financial Details
- Homeowner Tax Exemptions
Community Details
Overview
- Association fees include water, pool, exterior maintenance, lawn care
- 48 Units
- Association Phone (309) 000-0000
Pet Policy
- Dogs and Cats Allowed
Map
Tax History
| Year | Tax Paid | Tax Assessment Tax Assessment Total Assessment is a certain percentage of the fair market value that is determined by local assessors to be the total taxable value of land and additions on the property. | Land | Improvement |
|---|---|---|---|---|
| 2024 | $1,078 | $16,411 | $1,690 | $14,721 |
| 2022 | $1,078 | $12,202 | $1,256 | $10,946 |
| 2021 | $1,064 | $11,897 | $1,225 | $10,672 |
| 2020 | $1,095 | $12,227 | $1,259 | $10,968 |
| 2019 | $1,059 | $12,227 | $1,259 | $10,968 |
| 2018 | $1,058 | $12,227 | $1,259 | $10,968 |
| 2017 | $1,015 | $12,227 | $1,259 | $10,968 |
| 2016 | $1,031 | $12,458 | $1,283 | $11,175 |
| 2015 | $1,340 | $16,179 | $1,666 | $14,513 |
| 2014 | $1,325 | $16,179 | $1,666 | $14,513 |
| 2013 | -- | $16,179 | $1,666 | $14,513 |
Property History
| Date | Event | Price | List to Sale | Price per Sq Ft | Prior Sale |
|---|---|---|---|---|---|
| 02/27/2026 02/27/26 | Pending | -- | -- | -- | |
| 02/25/2026 02/25/26 | Price Changed | $87,500 | -2.7% | $85 / Sq Ft | |
| 11/26/2025 11/26/25 | Price Changed | $89,900 | -3.2% | $87 / Sq Ft | |
| 11/18/2025 11/18/25 | For Sale | $92,900 | +45.2% | $90 / Sq Ft | |
| 03/31/2023 03/31/23 | Sold | $64,000 | -4.5% | $62 / Sq Ft | View Prior Sale |
| 03/01/2023 03/01/23 | For Sale | $67,000 | +85.9% | $65 / Sq Ft | |
| 02/27/2023 02/27/23 | Pending | -- | -- | -- | |
| 08/03/2017 08/03/17 | Sold | $36,050 | -10.4% | $33 / Sq Ft | View Prior Sale |
| 07/20/2017 07/20/17 | Pending | -- | -- | -- | |
| 06/09/2017 06/09/17 | For Sale | $40,250 | -- | $37 / Sq Ft |
Purchase History
| Date | Type | Sale Price | Title Company |
|---|---|---|---|
| Warranty Deed | $64,000 | Alliance Land Title | |
| Warranty Deed | $36,500 | Alliance Land Title |
Mortgage History
| Date | Status | Loan Amount | Loan Type |
|---|---|---|---|
| Open | $60,800 | New Conventional |
Source: Midwest Real Estate Data (MRED)
MLS Number: 12516793
APN: 21-16-134-012
- 1916 Tracy Dr Unit 31
- 1916 Tracy Dr Unit 26
- 7 Oak Valley Rd
- 2007 Fallen Oak Rd
- 602 6th St
- 48 Avenue A
- 408 Avenue G
- 315 Avenue F
- 319 Avenue F
- 202 Tanner St
- 28 Prairie Vista Ct
- 2404 Treeline Dr
- 340 E Baker St
- 1213 S Madison St
- 2503 Treeline Dr
- 312 Clover Ct
- 1216 S Oak St
- 10 Timbers Ct
- 1211 S Lee St
- 2311 Wirsing Way
Ask me questions while you tour the home.
