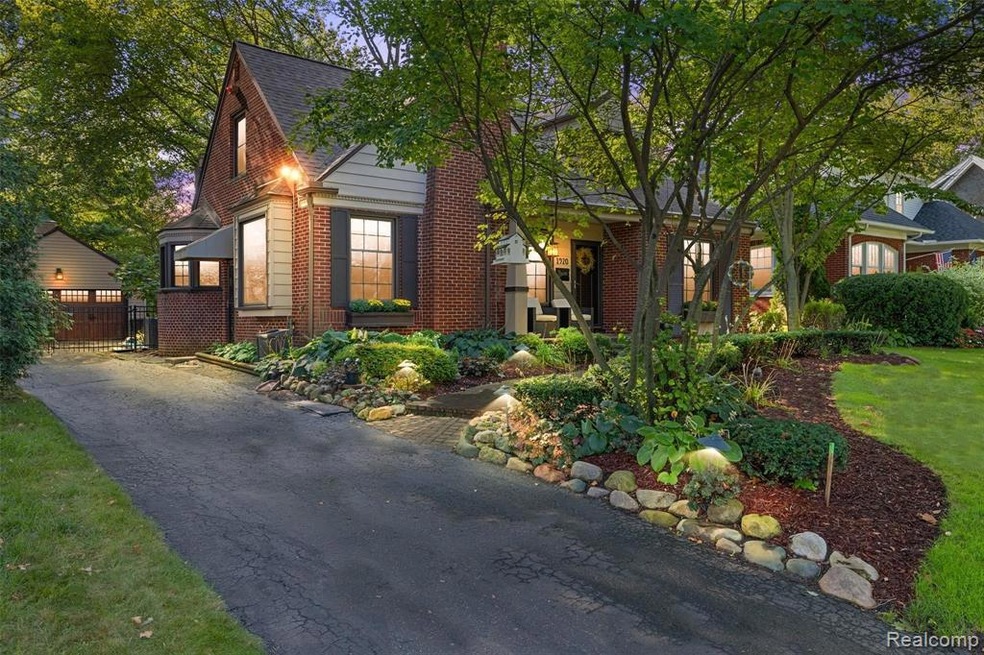
$627,000
- 4 Beds
- 2.5 Baths
- 2,366 Sq Ft
- 1835 McDonald Ave
- Royal Oak, MI
Charming Tudor in Prime Royal Oak Location- Don't miss this 4-bed, 2.5 bath Tudor-style gem in the heart of Royal Oak! Featuring an updated kitchen with stainless steel appliances, spacious main floor living areas and four generously sized bedrooms. The serene primary suite includes an updated ensuite bath. First floor luxury tile and carpeting newly installed. Enjoy a large private backyard,
Dawne Ripinski Century 21 Curran & Oberski
