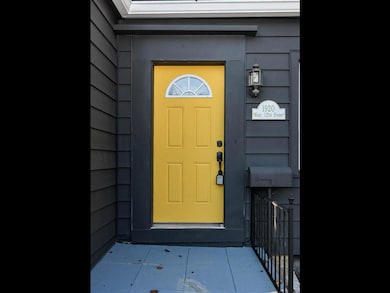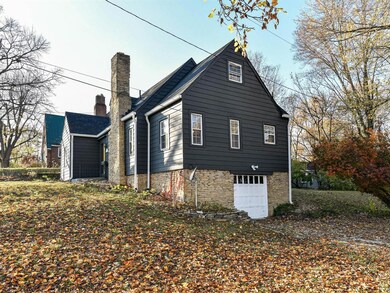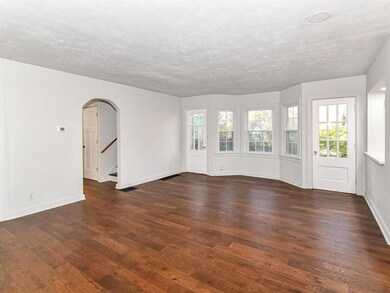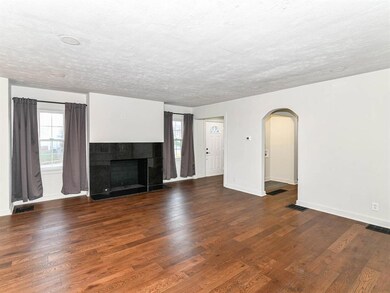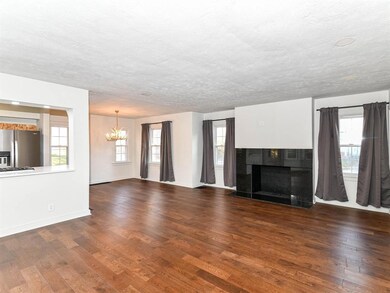
1920 W 12th St Anderson, IN 46016
Estimated Value: $134,000 - $222,000
Highlights
- Traditional Architecture
- Wood Flooring
- No HOA
- Cathedral Ceiling
- Corner Lot
- Porch
About This Home
As of February 2023YOU CAN FINALLY HAVE LUXURY FINISHES AT A PRICE UNDER 200 k !! TOP OF THE LINE QUARTZ COUNTERTOPS AND HIGH-QUALITY STAINLESS APPLIANCES. DURABLE WATER-RESISTANT HARDWOOD FLOORS, UPPER MASTER SUITE FEATURES VAULTED MASTER BATH BEAMING WITH SKYLIGHT EXPOSURE, MAIN BATH FEATURES QUALITY TILE AND CARRERA STONE SINK, CUSTOM STONE FIREPLACE, BRAND NEW EFFICIENT HVAC/WAER HEATER SYSTEMS, MAIN LEVEL LAUNDRY, STUNNING FARMHOUSE EXTERIOR ELEVATION, LARGE WOODED CORNER LOT... TRULY ONE OF THE NICEST PROPERTIES YOUVE EVER SEEN IN THIS PRICE RANGE !! (PROPERTY ELEGIBLE FOR 100% CONV FININANCING / NO PMI / LOW INTEREST RATE )
Last Agent to Sell the Property
New Quantum Realty Group License #RB14045701 Listed on: 11/03/2022
Last Buyer's Agent
Cal Findley
Keller Williams Indy Metro S

Home Details
Home Type
- Single Family
Est. Annual Taxes
- $750
Year Built
- Built in 1936
Lot Details
- 1,891 Sq Ft Lot
- Corner Lot
Parking
- 1 Car Attached Garage
Home Design
- Traditional Architecture
- Block Foundation
- Aluminum Siding
- Stone
Interior Spaces
- 2-Story Property
- Cathedral Ceiling
- Living Room with Fireplace
Kitchen
- Gas Oven
- Dishwasher
Flooring
- Wood
- Laminate
- Ceramic Tile
Bedrooms and Bathrooms
- 3 Bedrooms
- Walk-In Closet
Unfinished Basement
- Walk-Out Basement
- Basement Cellar
Outdoor Features
- Porch
Utilities
- Forced Air Heating System
- Heating System Uses Gas
- Gas Water Heater
Community Details
- No Home Owners Association
- Sleepy Hollow Subdivision
Listing and Financial Details
- Tax Lot 15
- Assessor Parcel Number 481114201129000003
Ownership History
Purchase Details
Home Financials for this Owner
Home Financials are based on the most recent Mortgage that was taken out on this home.Purchase Details
Home Financials for this Owner
Home Financials are based on the most recent Mortgage that was taken out on this home.Purchase Details
Purchase Details
Purchase Details
Home Financials for this Owner
Home Financials are based on the most recent Mortgage that was taken out on this home.Purchase Details
Purchase Details
Purchase Details
Home Financials for this Owner
Home Financials are based on the most recent Mortgage that was taken out on this home.Similar Homes in Anderson, IN
Home Values in the Area
Average Home Value in this Area
Purchase History
| Date | Buyer | Sale Price | Title Company |
|---|---|---|---|
| Murphy Brandy | $185,000 | Enterprise Title | |
| Papalia Enza | -- | Hocker Janet Davis | |
| Quest Trust Company | $85,000 | Hocker Janet Davis | |
| Quest Trust Co | $49,403 | None Available | |
| Brightpath Notes Llc | -- | None Available | |
| Indiana Luxury Homes Llc | -- | -- | |
| The Secretary Of Hud | -- | None Available | |
| Metlife Home Loans | $76,059 | None Available | |
| Harlow John R | -- | -- |
Mortgage History
| Date | Status | Borrower | Loan Amount |
|---|---|---|---|
| Open | Murphy Brandy | $178,825 | |
| Previous Owner | Indiana Luxury Home Inc | $25,000 | |
| Previous Owner | Harlow John R | $62,840 |
Property History
| Date | Event | Price | Change | Sq Ft Price |
|---|---|---|---|---|
| 02/08/2023 02/08/23 | Sold | $185,000 | 0.0% | $97 / Sq Ft |
| 12/25/2022 12/25/22 | Pending | -- | -- | -- |
| 12/25/2022 12/25/22 | For Sale | $185,000 | 0.0% | $97 / Sq Ft |
| 12/22/2022 12/22/22 | Pending | -- | -- | -- |
| 11/19/2022 11/19/22 | Price Changed | $185,000 | -3.6% | $97 / Sq Ft |
| 11/03/2022 11/03/22 | For Sale | $192,000 | +125.9% | $101 / Sq Ft |
| 05/27/2022 05/27/22 | Sold | $85,000 | +6.3% | $26 / Sq Ft |
| 05/09/2022 05/09/22 | Pending | -- | -- | -- |
| 05/04/2022 05/04/22 | For Sale | $80,000 | +14.4% | $24 / Sq Ft |
| 01/06/2014 01/06/14 | Sold | $69,900 | 0.0% | $21 / Sq Ft |
| 12/30/2013 12/30/13 | Pending | -- | -- | -- |
| 12/30/2013 12/30/13 | For Sale | $69,900 | +338.2% | $21 / Sq Ft |
| 11/04/2013 11/04/13 | Sold | $15,950 | -28.8% | $16 / Sq Ft |
| 09/20/2013 09/20/13 | Pending | -- | -- | -- |
| 09/13/2013 09/13/13 | Price Changed | $22,400 | 0.0% | $22 / Sq Ft |
| 09/13/2013 09/13/13 | For Sale | $22,400 | -41.7% | $22 / Sq Ft |
| 06/04/2013 06/04/13 | Pending | -- | -- | -- |
| 02/02/2013 02/02/13 | For Sale | $38,400 | -- | $39 / Sq Ft |
Tax History Compared to Growth
Tax History
| Year | Tax Paid | Tax Assessment Tax Assessment Total Assessment is a certain percentage of the fair market value that is determined by local assessors to be the total taxable value of land and additions on the property. | Land | Improvement |
|---|---|---|---|---|
| 2024 | $1,482 | $136,000 | $12,500 | $123,500 |
| 2023 | $1,348 | $124,000 | $11,900 | $112,100 |
| 2022 | $901 | $41,400 | $11,300 | $30,100 |
| 2021 | $785 | $34,900 | $11,200 | $23,700 |
| 2020 | $750 | $33,200 | $10,600 | $22,600 |
| 2019 | $688 | $30,400 | $8,500 | $21,900 |
| 2018 | $656 | $28,400 | $8,500 | $19,900 |
| 2017 | $564 | $28,200 | $8,500 | $19,700 |
| 2016 | $564 | $28,200 | $8,500 | $19,700 |
| 2014 | $646 | $32,300 | $8,500 | $23,800 |
| 2013 | $646 | $80,700 | $8,500 | $72,200 |
Agents Affiliated with this Home
-
Tony Papalia

Seller's Agent in 2023
Tony Papalia
New Quantum Realty Group
(317) 509-0877
3 in this area
99 Total Sales
-

Buyer's Agent in 2023
Cal Findley
Keller Williams Indy Metro S
(317) 408-8288
1 in this area
94 Total Sales
-

Seller's Agent in 2022
Patrick Reece
F.C. Tucker Company
(317) 679-1415
-
Brett Snodgrass

Seller's Agent in 2014
Brett Snodgrass
Red Bridge Real Estate
(317) 934-2630
2 in this area
22 Total Sales
-

Buyer's Agent in 2014
Ronnie Reese
Red Bridge Real Estate
(317) 572-7540
-
Jennifer Wilmoth

Seller's Agent in 2013
Jennifer Wilmoth
Wilmoth Group
(239) 233-4586
1 in this area
140 Total Sales
Map
Source: MIBOR Broker Listing Cooperative®
MLS Number: 21891670
APN: 48-11-14-201-129.000-003
- 1830 Nichol Ave
- 1201 Arrow Ave
- 1910 W 10th St
- 1717 W 10th St
- 825 Arrow Ave
- 1706 Reverend J T Menifee St
- 2414 W 16th St
- 906 Raible Ave
- 1430 W 14th St
- 1818 Dewey St
- 1124 Victory Ct
- 1644 W 7th St
- 1819 W 6th St
- 1425 W 9th St
- 1034 Harter Blvd
- 1222 Nichol Ave
- 1227 W 9th St
- 1415 Locust St
- 1207 W 10th St
- 0 Fulton St Unit MBR22008624
- 1920 W 12th St
- 1930 W 12th St
- 1140 Irving Way
- 1221 Irving Way
- 2006 W 12th St
- 1136 Irving Way
- 1931 W 12th St
- 1907 W 12th St
- 2003 W 12th St
- 1122 Crane Ct
- 1222 Irving Way
- 1134 Irving Way
- 1904 W 12th St
- 1903 W 12th St
- 2008 W 12th St
- 2005 W 12th St
- 2007 W 12th St
- 1110 Irving Way
- 1806 W 12th St
- 2009 W 12th St

