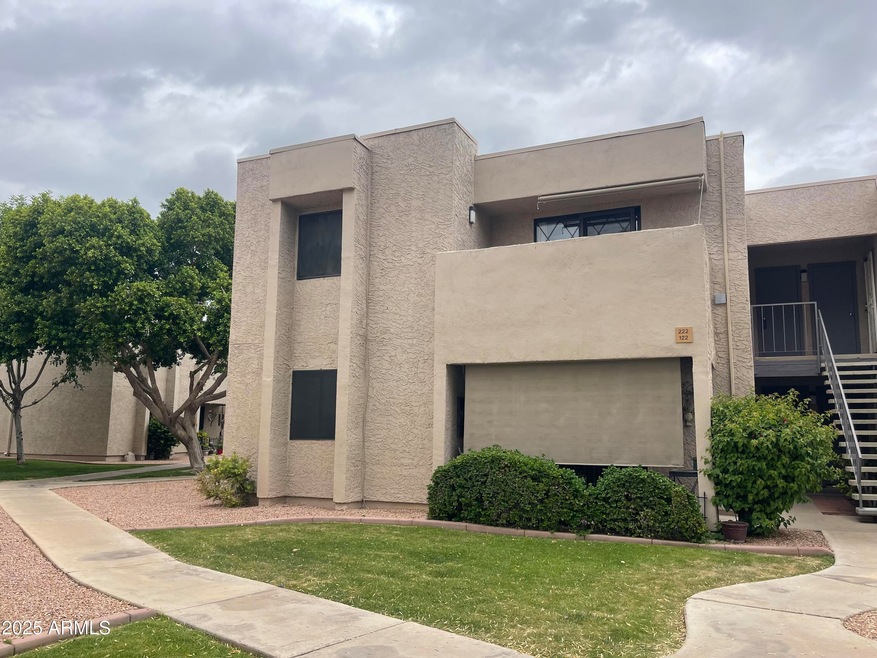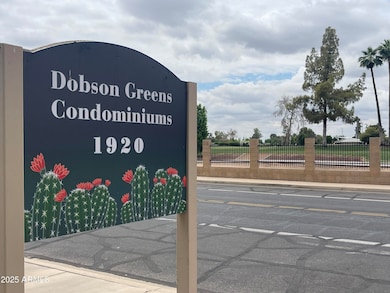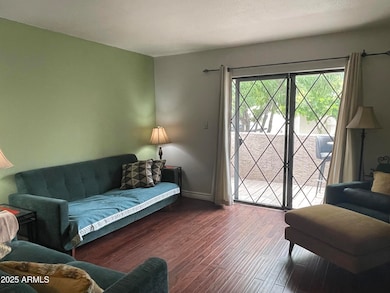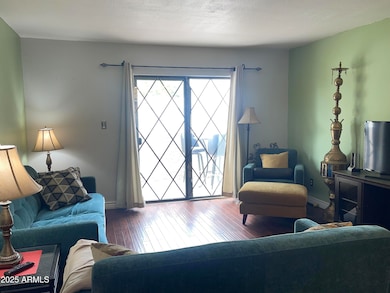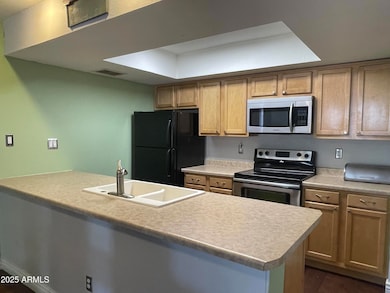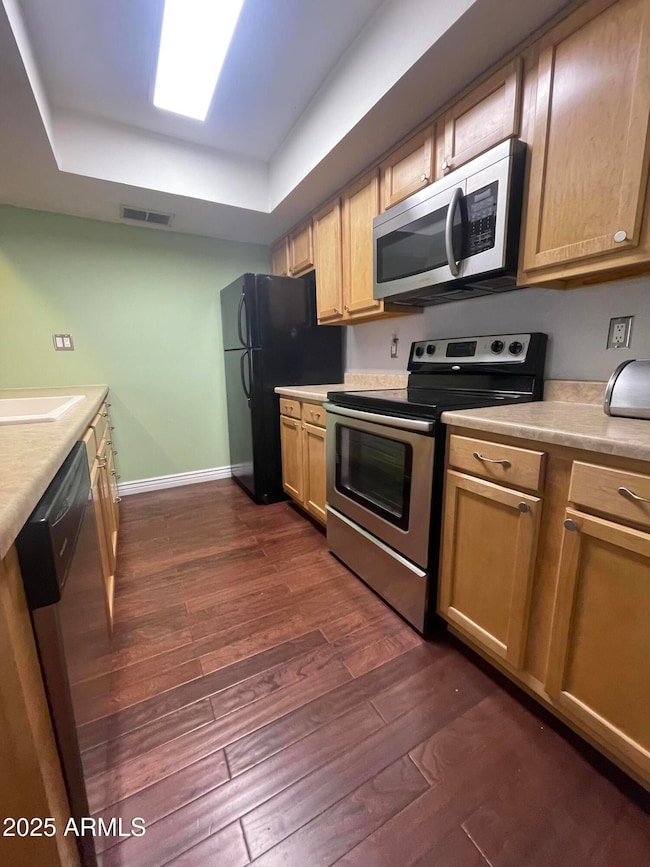1920 W Lindner Ave Unit 222 Mesa, AZ 85202
Dobson NeighborhoodEstimated payment $1,971/month
Highlights
- Golf Course Community
- Unit is on the top floor
- Contemporary Architecture
- Franklin at Brimhall Elementary School Rated A
- Community Lake
- Wood Flooring
About This Home
Bring Offers, Seller Financing Available Charming 2-Bedroom, 2-Bath Condo with Pool view in Desirable Dobson Greens at Dobson Ranch. Welcome to your new home in the heart of the highly sought-after Dobson Greens Community! This spacious 2nd-floor condo offers 2 bedrooms and 2 full bathrooms, perfectly blending comfort & convenience. Enjoy views of the community pool from your private space, surrounded by beautifully maintained landscaping, mature trees, and lush greenbelts. Inside, the unit features an open dining area with a breakfast bar, a large walk-in pantry just off the kitchen, and a spacious storage unit for all your needs. Nestled within the vibrant Dobson Ranch master-planned community, residents enjoy access to multiple parks, community pools, tennis courts, a clubhouse, event centers, and a calendar full of activities for every lifestyle. HOA dues cover water, sewage, and garbage, and grant full access to all Dobson Ranch amenities. You'll love the prime location just north of Dobson Ranch Golf Course, across from the Mesa Public Library, and minutes from shopping, dining, hospitals, Cubs Spring Training, and easy access to the Loop 101 and US 60. Don't miss your chance to live in one of Mesa's most desirable communities!
Listing Agent
HomeSmart Brokerage Phone: 602-769-5887 License #SA669238000 Listed on: 05/23/2025

Property Details
Home Type
- Condominium
Est. Annual Taxes
- $2,024
Year Built
- Built in 1980
Lot Details
- 1 Common Wall
- Grass Covered Lot
HOA Fees
Home Design
- Contemporary Architecture
- Wood Frame Construction
- Foam Roof
- Stucco
Interior Spaces
- 1,018 Sq Ft Home
- 2-Story Property
- Ceiling Fan
- Double Pane Windows
- Solar Screens
- Washer and Dryer Hookup
Kitchen
- Electric Cooktop
- Built-In Microwave
Flooring
- Wood
- Tile
Bedrooms and Bathrooms
- 2 Bedrooms
- Remodeled Bathroom
- Primary Bathroom is a Full Bathroom
- 2 Bathrooms
Parking
- 1 Carport Space
- Assigned Parking
- Unassigned Parking
Outdoor Features
- Balcony
- Outdoor Storage
Location
- Unit is on the top floor
- Property is near a bus stop
Schools
- Franklin Accelerated Academy - Brimhall Campus Elementary School
- Rhodes Junior High School
- Dobson High School
Utilities
- Central Air
- Heating Available
- High Speed Internet
- Cable TV Available
Listing and Financial Details
- Tax Lot 222
- Assessor Parcel Number 305-05-849-A
Community Details
Overview
- Association fees include roof repair, insurance, sewer, pest control, street maintenance, trash, water, roof replacement, maintenance exterior
- Dobson Greens HOA, Phone Number (480) 839-9079
- Dobson Ranch Association, Phone Number (480) 831-8314
- Association Phone (480) 831-8314
- Par 34 Unit 101 150 153 178 201 278 Subdivision
- Community Lake
Amenities
- Recreation Room
Recreation
- Golf Course Community
- Tennis Courts
- Heated Community Pool
- Community Spa
- Bike Trail
Map
Home Values in the Area
Average Home Value in this Area
Tax History
| Year | Tax Paid | Tax Assessment Tax Assessment Total Assessment is a certain percentage of the fair market value that is determined by local assessors to be the total taxable value of land and additions on the property. | Land | Improvement |
|---|---|---|---|---|
| 2025 | $803 | $9,971 | -- | -- |
| 2024 | $837 | $9,497 | -- | -- |
| 2023 | $837 | $17,910 | $3,580 | $14,330 |
| 2022 | $819 | $13,270 | $2,650 | $10,620 |
| 2021 | $841 | $12,570 | $2,510 | $10,060 |
| 2020 | $830 | $11,370 | $2,270 | $9,100 |
| 2019 | $769 | $10,320 | $2,060 | $8,260 |
| 2018 | $734 | $9,160 | $1,830 | $7,330 |
| 2017 | $711 | $8,610 | $1,720 | $6,890 |
| 2016 | $824 | $8,510 | $1,700 | $6,810 |
| 2015 | $775 | $7,970 | $1,590 | $6,380 |
Property History
| Date | Event | Price | List to Sale | Price per Sq Ft | Prior Sale |
|---|---|---|---|---|---|
| 06/29/2025 06/29/25 | Price Changed | $280,000 | -1.8% | $275 / Sq Ft | |
| 05/23/2025 05/23/25 | For Sale | $285,000 | +111.1% | $280 / Sq Ft | |
| 06/14/2017 06/14/17 | Sold | $135,000 | 0.0% | $133 / Sq Ft | View Prior Sale |
| 06/02/2017 06/02/17 | For Sale | $135,000 | 0.0% | $133 / Sq Ft | |
| 04/08/2017 04/08/17 | Pending | -- | -- | -- | |
| 04/04/2017 04/04/17 | For Sale | $135,000 | -- | $133 / Sq Ft |
Purchase History
| Date | Type | Sale Price | Title Company |
|---|---|---|---|
| Quit Claim Deed | -- | None Listed On Document | |
| Quit Claim Deed | -- | None Available | |
| Warranty Deed | $135,000 | Empire West Title Agency | |
| Cash Sale Deed | $59,000 | American Title Service Agenc | |
| Warranty Deed | -- | American Title Service Agenc | |
| Warranty Deed | -- | Chicago Title Insurance Co | |
| Quit Claim Deed | -- | -- | |
| Interfamily Deed Transfer | -- | Fidelity National Title | |
| Joint Tenancy Deed | $82,000 | Fidelity National Title | |
| Warranty Deed | $63,000 | Security Title Agency | |
| Warranty Deed | -- | Lawyers Title |
Mortgage History
| Date | Status | Loan Amount | Loan Type |
|---|---|---|---|
| Previous Owner | $123,250 | New Conventional | |
| Previous Owner | $77,900 | Purchase Money Mortgage | |
| Previous Owner | $61,550 | FHA | |
| Previous Owner | $31,350 | No Value Available |
Source: Arizona Regional Multiple Listing Service (ARMLS)
MLS Number: 6870924
APN: 305-05-849A
- 1920 W Lindner Ave Unit 269
- 1920 W Lindner Ave Unit 108
- 1920 W Linder Ave Unit 229
- 2208 W Lindner Ave Unit 34
- 2208 W Lindner Ave Unit 1
- 2232 W Lindner Ave Unit 15
- 2232 W Lindner Ave Unit 2
- 2040 S Longmore Unit 9
- 2040 S Longmore Unit 33
- 2153 S El Marino
- 1651 W Lindner Ave
- 2312 W Lindner Ave Unit 17
- 2524 S El Paradiso Unit 22
- 2524 S El Paradiso Unit 32
- 2524 S El Paradiso Unit 50
- 2338 W Lindner Ave Unit 3
- 2334 W Lobo Ave
- 2637 S El Paradiso
- 2425 W Impala Cir
- 2554 S Salida Del Sol
- 2034 S Paseo Loma
- 2232 W Lindner Ave Unit 46
- 1645 W Baseline Rd Unit 2171
- 1645 W Baseline Rd
- 1645 W Baseline Rd Unit 2098
- 1960 W Keating Ave
- 2312 W Lindner Ave Unit 24
- 1920 W Isabella Ave
- 1651 S Dobson Rd
- 1651 S Dobson Rd Unit 2.2
- 1651 S Dobson Rd Unit 21
- 1651 S Dobson Rd Unit ST
- 1651 S Dobson Rd Unit 1
- 2146 W Isabella Ave Unit 154
- 2146 W Isabella Ave Unit 213
- 2201 W Keating Ave
- 1923 W Nopal Cir
- 1718 S Longmore
- 1259 W Kiva Ave Unit 3
- 2726 S Longmore Unit 1
