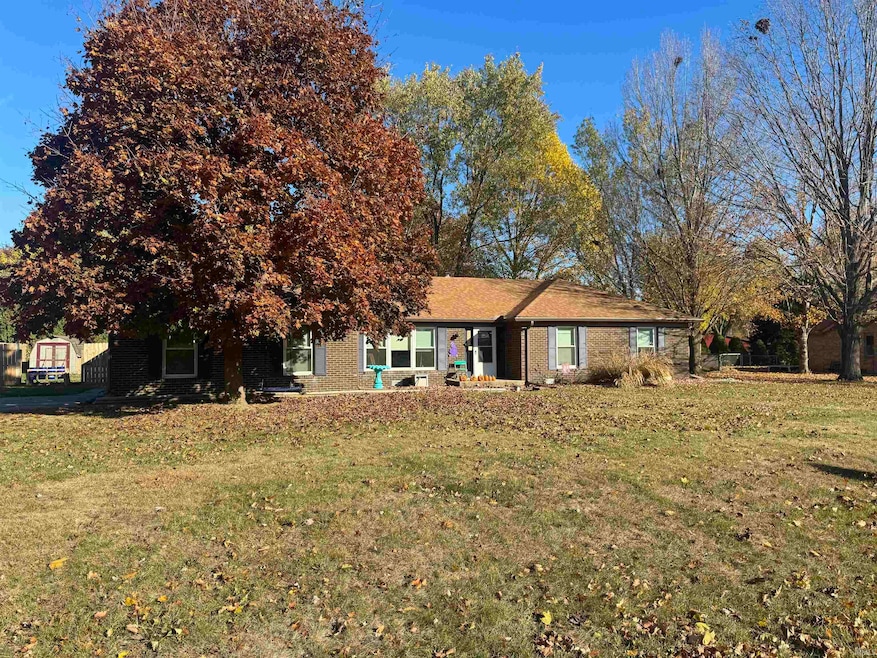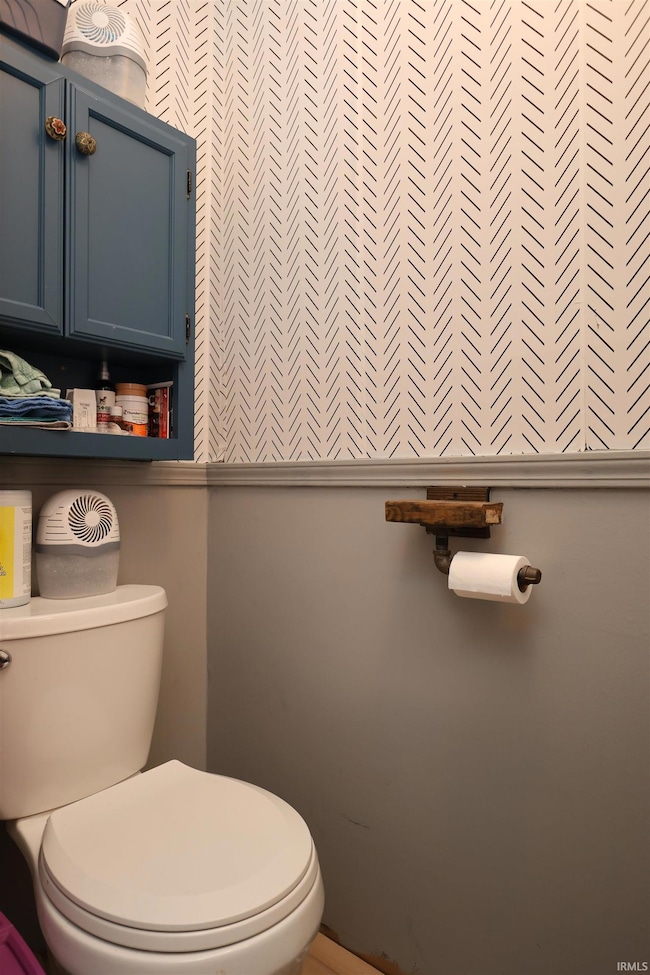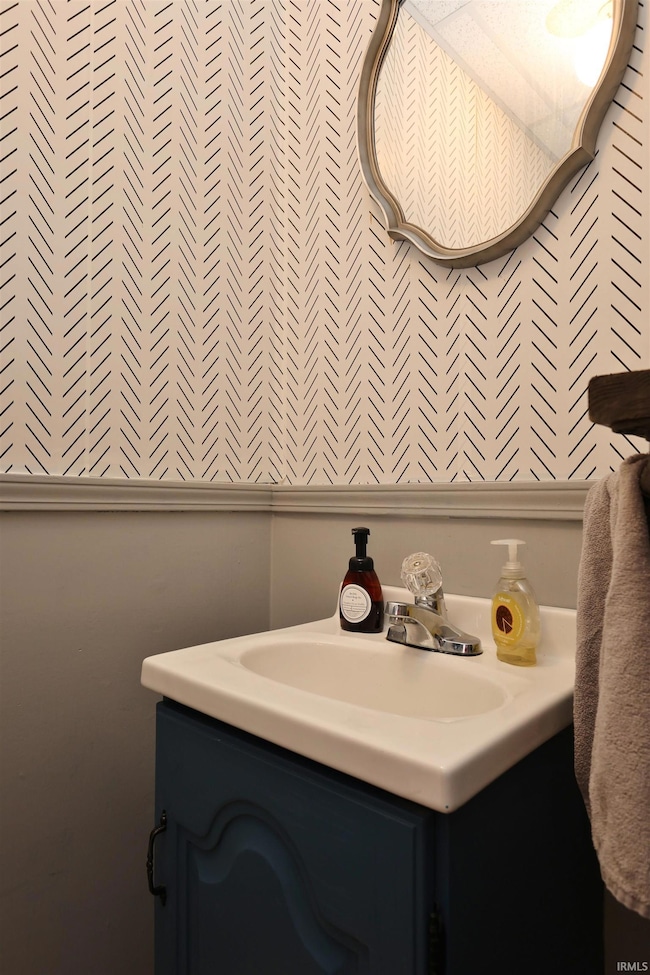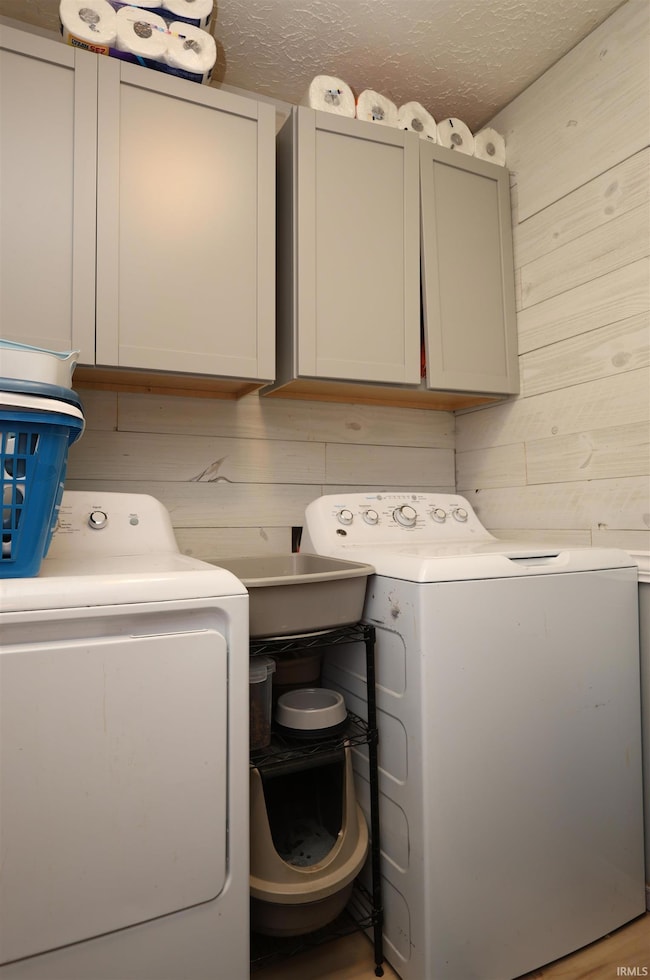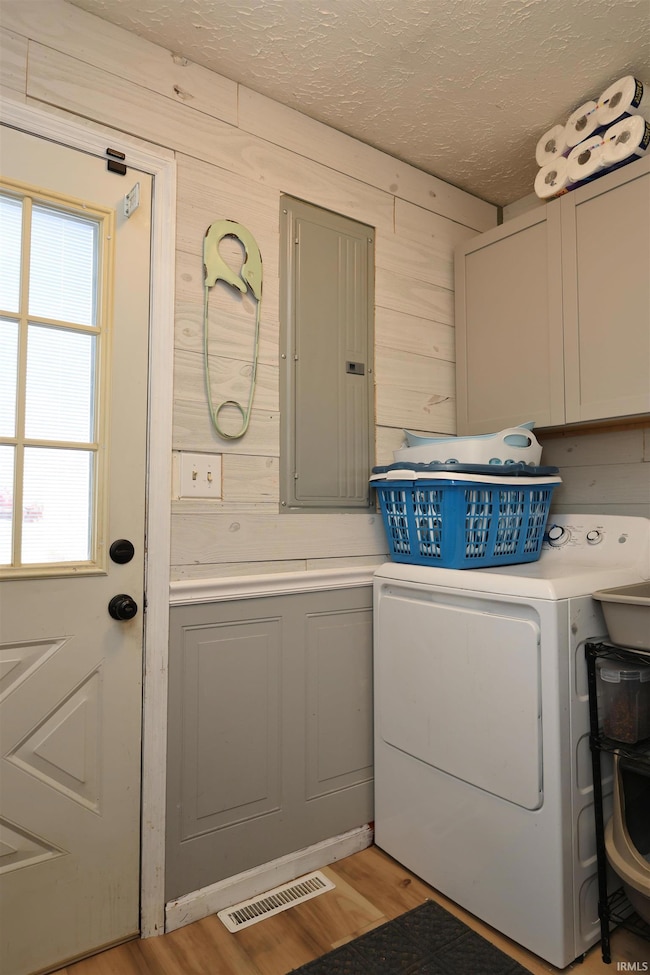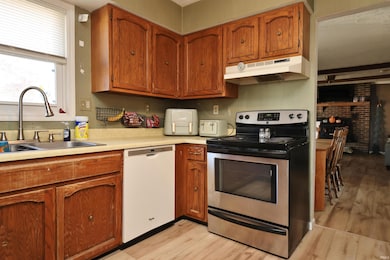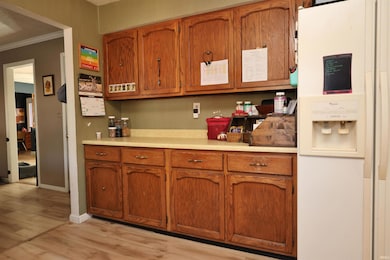1920 W Westholme Dr Marion, IN 46952
Shady Hills NeighborhoodEstimated payment $1,073/month
Highlights
- Ranch Style House
- Central Air
- Wood Burning Fireplace
- 2 Car Attached Garage
About This Home
Check out this absolute gem of a home that's just waiting for its new owners! This charming brick one-story home is packed with updates; roof replaced 5/2024, newer windows, and HVAC. With 3B 3B, there's plenty of space for comfort. The cozy fireplace is perfect for those chilly evenings and the fenced in backyard is ideal for pets, kids, or just enjoying private outdoor time among the mature trees. Storage is not a problem; there is an attached 2 car garage plus additional storage sheds. This isn't just a house; it's your future home sweet home!
Listing Agent
Moving Real Estate Brokerage Email: maryb.reyes@yahoo.com Listed on: 11/06/2025
Home Details
Home Type
- Single Family
Est. Annual Taxes
- $846
Year Built
- Built in 1983
Lot Details
- 0.46 Acre Lot
- Lot Dimensions are 139x144
Parking
- 2 Car Attached Garage
- Driveway
Home Design
- Ranch Style House
- Brick Exterior Construction
- Shingle Roof
Interior Spaces
- 1,601 Sq Ft Home
- Wood Burning Fireplace
- Crawl Space
Bedrooms and Bathrooms
- 3 Bedrooms
Schools
- Riverview/Justice Elementary School
- Mcculloch/Justice Middle School
- Marion High School
Utilities
- Central Air
- Heat Pump System
- Private Company Owned Well
- Well
- Septic System
Community Details
- White Ridge / Whiteridge Subdivision
Listing and Financial Details
- Assessor Parcel Number 27-03-24-201-039.000-021
Map
Home Values in the Area
Average Home Value in this Area
Tax History
| Year | Tax Paid | Tax Assessment Tax Assessment Total Assessment is a certain percentage of the fair market value that is determined by local assessors to be the total taxable value of land and additions on the property. | Land | Improvement |
|---|---|---|---|---|
| 2024 | $1,038 | $175,000 | $24,100 | $150,900 |
| 2023 | $846 | $157,000 | $24,100 | $132,900 |
| 2022 | $801 | $139,400 | $24,100 | $115,300 |
| 2021 | $771 | $130,300 | $24,100 | $106,200 |
| 2020 | $607 | $123,600 | $24,100 | $99,500 |
| 2019 | $271 | $115,100 | $24,100 | $91,000 |
| 2018 | $266 | $112,800 | $24,100 | $88,700 |
| 2017 | $260 | $113,600 | $24,100 | $89,500 |
| 2016 | $236 | $115,600 | $24,100 | $91,500 |
| 2014 | $245 | $120,600 | $24,100 | $96,500 |
| 2013 | $245 | $121,000 | $24,100 | $96,900 |
Property History
| Date | Event | Price | List to Sale | Price per Sq Ft | Prior Sale |
|---|---|---|---|---|---|
| 11/06/2025 11/06/25 | For Sale | $189,900 | +27.4% | $119 / Sq Ft | |
| 11/04/2020 11/04/20 | Sold | $149,000 | -6.8% | $93 / Sq Ft | View Prior Sale |
| 08/17/2020 08/17/20 | For Sale | $159,900 | -- | $100 / Sq Ft |
Purchase History
| Date | Type | Sale Price | Title Company |
|---|---|---|---|
| Deed | -- | None Available |
Mortgage History
| Date | Status | Loan Amount | Loan Type |
|---|---|---|---|
| Open | $146,301 | Adjustable Rate Mortgage/ARM |
Source: Indiana Regional MLS
MLS Number: 202545226
APN: 27-03-24-201-039.000-021
- 4141 N River Rd
- 3930 N Avalon Dr
- 3920 N Avalon Dr
- 4493 N Wabash Rd
- 2214 N Wabash Rd
- 4480 N 100 E
- 916 W Sydney Ln
- 1511 N Marlin Dr
- 1614 Fox Trail Unit 1
- 1431 Fox Trail Unit 49
- 1515 N Wabash Ave
- 1516 N Wabash Ave
- 3105 N Huntington Rd
- 3816 N Huntington Rd
- 1615 Fox Trail Unit 16
- 1605 Fox Trail Unit 11
- 1425 Fox Trail Unit 46
- 1428 Fox Trail Unit 17
- 1426 Fox Trail Unit 18
- 1424 Fox Trail Unit 19
- 1315 N Beckford Place
- 1005 N Park Forest Dr
- 2111 W Frederick Dr
- 1200 N Quarry Rd
- 337 N Butler Ave
- 2116 W 2nd St
- 124 N F St
- 102 S F St
- 102 S F St
- 116 S G St
- 116 S G St
- 116 S G St
- 116 S G St
- 412 W Nelson St Unit 412
- 906 W 3rd St Unit C
- 304 S Gallatin St
- 115 N Illinois St Unit 6
- 816 S Boots St
- 816 S Boots St
- 903 W 11th St
