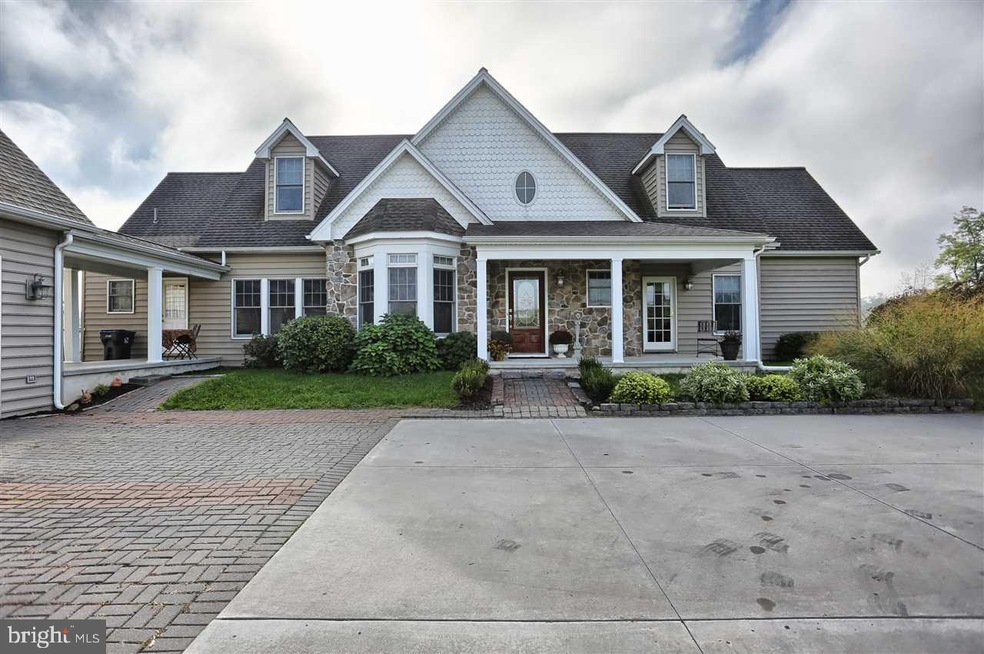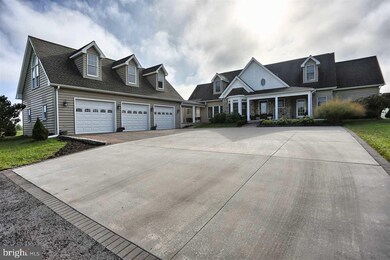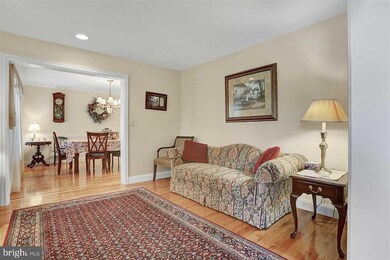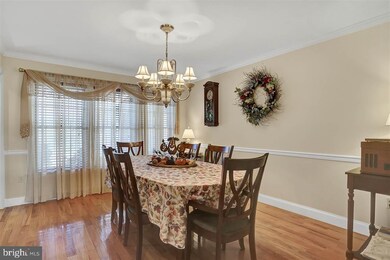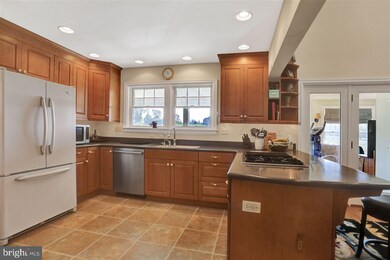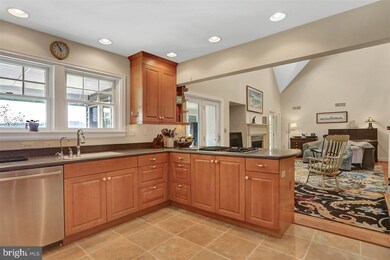
1920 Walnut Bottom Rd Carlisle, PA 17015
Highlights
- Cape Cod Architecture
- Great Room
- Den
- Sun or Florida Room
- No HOA
- Breakfast Room
About This Home
As of April 2019Well maintained Cape Cod on 9.21 acres, overlooks Dickinson Township?s rolling hills. Home features formal living & dining rooms, family room w/ vaulted ceiling and & gas fireplace, open floor plan including kitchen w/ breakfast room & access to back patio. Enjoy bright sun room, 1st floor master bedroom w/ bath and 1st floor laundry room. Upstairs includes loft area, guest bath & two more spacious bedrooms! Basement is ready to make it your own! Bryant Hybrid heat pump with oil back up. Must see property!
Last Agent to Sell the Property
Keller Williams of Central PA License #AB068020 Listed on: 10/10/2016

Home Details
Home Type
- Single Family
Est. Annual Taxes
- $7,960
Year Built
- Built in 2005
Lot Details
- 9.21 Acre Lot
- Cleared Lot
- The property's topography is hilly
Home Design
- Cape Cod Architecture
- Poured Concrete
- Fiberglass Roof
- Asphalt Roof
- Stone Siding
- Vinyl Siding
- Stick Built Home
Interior Spaces
- 3,624 Sq Ft Home
- Property has 2 Levels
- Ceiling Fan
- Gas Fireplace
- Entrance Foyer
- Great Room
- Formal Dining Room
- Den
- Sun or Florida Room
- Fire and Smoke Detector
Kitchen
- Breakfast Room
- Built-In Oven
- Gas Oven or Range
- Microwave
- Dishwasher
- Disposal
Bedrooms and Bathrooms
- 4 Bedrooms
- En-Suite Primary Bedroom
Laundry
- Laundry Room
- Dryer
- Washer
Unfinished Basement
- Walk-Out Basement
- Interior Basement Entry
- Basement with some natural light
Parking
- 3 Car Garage
- Garage Door Opener
Outdoor Features
- Patio
- Exterior Lighting
- Porch
Schools
- North Dickinson Elementary School
- Lamberton Middle School
- Carlisle Area High School
Utilities
- Central Air
- Heat Pump System
- 200+ Amp Service
- Water Conditioner is Owned
- Private Sewer
Community Details
- No Home Owners Association
Listing and Financial Details
- Assessor Parcel Number 08100630135
Ownership History
Purchase Details
Home Financials for this Owner
Home Financials are based on the most recent Mortgage that was taken out on this home.Purchase Details
Home Financials for this Owner
Home Financials are based on the most recent Mortgage that was taken out on this home.Purchase Details
Similar Homes in Carlisle, PA
Home Values in the Area
Average Home Value in this Area
Purchase History
| Date | Type | Sale Price | Title Company |
|---|---|---|---|
| Warranty Deed | $430,000 | Title Services Llc | |
| Warranty Deed | $430,000 | Attorney | |
| Deed | $79,900 | -- |
Mortgage History
| Date | Status | Loan Amount | Loan Type |
|---|---|---|---|
| Open | $100,000 | New Conventional | |
| Open | $428,000 | VA | |
| Closed | $430,000 | VA | |
| Previous Owner | $344,000 | New Conventional |
Property History
| Date | Event | Price | Change | Sq Ft Price |
|---|---|---|---|---|
| 04/19/2019 04/19/19 | Sold | $430,000 | -3.4% | $119 / Sq Ft |
| 02/28/2019 02/28/19 | Pending | -- | -- | -- |
| 01/31/2019 01/31/19 | Price Changed | $445,000 | -1.1% | $123 / Sq Ft |
| 01/12/2019 01/12/19 | Price Changed | $450,000 | -4.3% | $124 / Sq Ft |
| 11/15/2018 11/15/18 | Price Changed | $470,000 | -3.1% | $130 / Sq Ft |
| 09/27/2018 09/27/18 | Price Changed | $485,000 | -2.0% | $134 / Sq Ft |
| 09/09/2018 09/09/18 | For Sale | $495,000 | +15.1% | $137 / Sq Ft |
| 12/30/2016 12/30/16 | Sold | $430,000 | -4.4% | $119 / Sq Ft |
| 11/23/2016 11/23/16 | Pending | -- | -- | -- |
| 10/10/2016 10/10/16 | For Sale | $450,000 | -- | $124 / Sq Ft |
Tax History Compared to Growth
Tax History
| Year | Tax Paid | Tax Assessment Tax Assessment Total Assessment is a certain percentage of the fair market value that is determined by local assessors to be the total taxable value of land and additions on the property. | Land | Improvement |
|---|---|---|---|---|
| 2025 | $10,278 | $495,600 | $182,100 | $313,500 |
| 2024 | $9,943 | $495,600 | $182,100 | $313,500 |
| 2023 | $9,582 | $495,600 | $182,100 | $313,500 |
| 2022 | $9,055 | $495,600 | $182,100 | $313,500 |
| 2021 | $8,903 | $495,600 | $182,100 | $313,500 |
| 2020 | $8,681 | $495,600 | $182,100 | $313,500 |
| 2019 | $8,466 | $495,600 | $182,100 | $313,500 |
| 2018 | $8,251 | $495,600 | $182,100 | $313,500 |
| 2017 | $8,054 | $495,600 | $182,100 | $313,500 |
| 2016 | -- | $495,600 | $182,100 | $313,500 |
| 2015 | -- | $495,600 | $182,100 | $313,500 |
| 2014 | -- | $495,600 | $182,100 | $313,500 |
Agents Affiliated with this Home
-
Lisa Gerlach

Seller's Agent in 2019
Lisa Gerlach
Weichert Corporate
(717) 623-5472
171 Total Sales
-
Jill Romine

Buyer's Agent in 2019
Jill Romine
RE/MAX
(717) 880-1002
236 Total Sales
-
David Hooke

Seller's Agent in 2016
David Hooke
Keller Williams of Central PA
(717) 216-0866
691 Total Sales
Map
Source: Bright MLS
MLS Number: 1003222177
APN: 08-10-0630-135
- 641 Adams Rd
- 0 W Linden Dr
- 855 Alexander Spring Rd
- 6 Makenzee Ct
- 1511 Webster Dr
- 651 Alexander Spring Rd
- 1465 Webster Dr
- 20 Dannah Dr
- 7 Katie Ln
- 963 W Old York Rd
- 1005 Stonehill Ln
- 1016 Stonehill Ln
- 1002 Stonehill Ln
- 1001 Stonehill Ln
- 1003 Stonehill Ln
- 1008 Stonehill Ln
- 120 Brighton Dr
- 399 Barnstable Rd
- 2533 Ritner Hwy
- 2378 Walnut Bottom Rd
