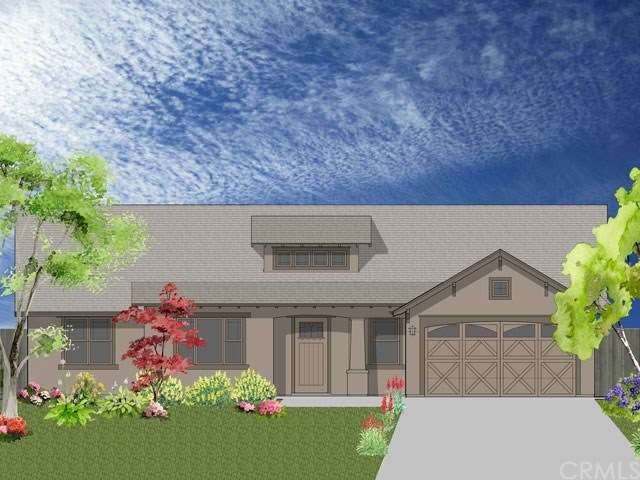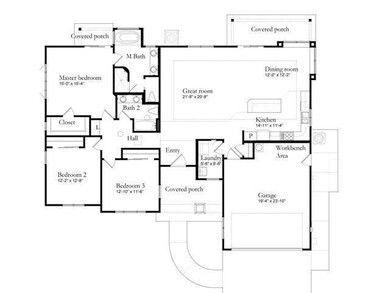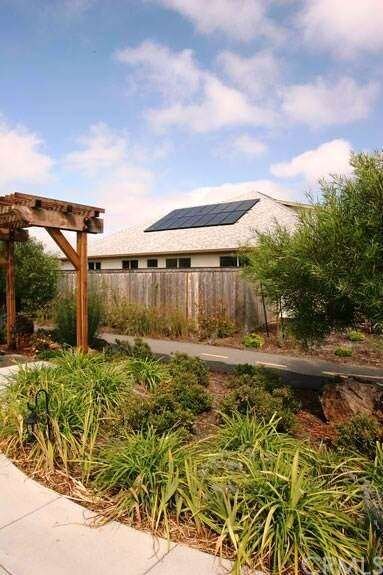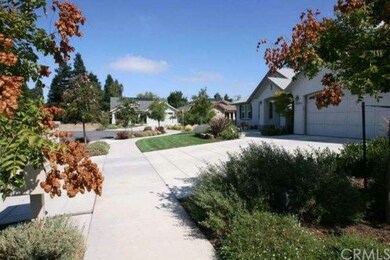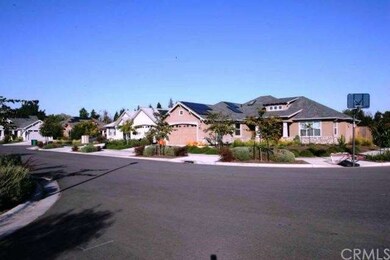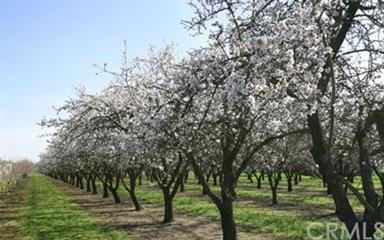
Highlights
- All Bedrooms Downstairs
- Contemporary Architecture
- Neighborhood Views
- Chico Junior High School Rated A-
- No HOA
- Cul-De-Sac
About This Home
As of August 2020Waxwing Lane and its’ stylish street lights are owned and maintained by the City of Chico with all City services provided to the homes. Our homes have the best gardening soil available in this area. The front yards are individually designed with plants provided by Mendon’s Nursery. 1920 Waxwing Way has a curved sidewalk leading up to the covered front porch with a sitting area and copper planter boxes. When you enter the 8 foot tall solid wood front door you can see through to the covered back porch and the spacious back yard that has room for a garden and a pool. This pretty home has a bright and cheerful kitchen and eating nook at the front of the house. The dining room and great room are together allowing the dining table to expand for special occasions. Adjacent to this great room are double French doors that open in to the office/den/guest room. The 9 ft, coffered ceilings, tall base boards and 8 foot doors make this home roomy and comfortable. The master bed room has a walk in closet with a window for her and a second closet for him with plenty of room for a California king sized bed in the bedroom. Our homes are engineered for superior energy efficiency including fully insulated garages.This home also features RV parking. Call for a tour.
Last Agent to Sell the Property
Re/Max of Chico License #01140900 Listed on: 11/14/2012

Home Details
Home Type
- Single Family
Est. Annual Taxes
- $5,945
Year Built
- Built in 2013
Lot Details
- 9,583 Sq Ft Lot
- Cul-De-Sac
- Wood Fence
Parking
- 2 Car Garage
Home Design
- Contemporary Architecture
- Composition Roof
Interior Spaces
- 1,707 Sq Ft Home
- Gas Fireplace
- Great Room with Fireplace
- Family or Dining Combination
- Carpet
- Neighborhood Views
- Laundry Room
Kitchen
- Gas Oven
- Gas Range
- Dishwasher
Bedrooms and Bathrooms
- 4 Bedrooms
- All Bedrooms Down
- 2 Full Bathrooms
Outdoor Features
- Exterior Lighting
- Rain Gutters
Utilities
- Central Heating and Cooling System
Community Details
- No Home Owners Association
Listing and Financial Details
- Assessor Parcel Number 042640066000
Ownership History
Purchase Details
Home Financials for this Owner
Home Financials are based on the most recent Mortgage that was taken out on this home.Purchase Details
Purchase Details
Home Financials for this Owner
Home Financials are based on the most recent Mortgage that was taken out on this home.Similar Homes in Chico, CA
Home Values in the Area
Average Home Value in this Area
Purchase History
| Date | Type | Sale Price | Title Company |
|---|---|---|---|
| Grant Deed | $500,500 | Bidwell Title & Escrow Co | |
| Interfamily Deed Transfer | -- | None Available | |
| Grant Deed | $350,000 | Mid Valley Title & Escrow Co |
Mortgage History
| Date | Status | Loan Amount | Loan Type |
|---|---|---|---|
| Open | $400,400 | New Conventional | |
| Previous Owner | $280,000 | New Conventional | |
| Previous Owner | $2,703,926 | Construction |
Property History
| Date | Event | Price | Change | Sq Ft Price |
|---|---|---|---|---|
| 08/19/2020 08/19/20 | Sold | $500,500 | +4.5% | $293 / Sq Ft |
| 07/17/2020 07/17/20 | Pending | -- | -- | -- |
| 07/15/2020 07/15/20 | For Sale | $479,000 | 0.0% | $281 / Sq Ft |
| 07/01/2020 07/01/20 | Pending | -- | -- | -- |
| 06/27/2020 06/27/20 | For Sale | $479,000 | +49.2% | $281 / Sq Ft |
| 04/04/2013 04/04/13 | Sold | $321,000 | 0.0% | $188 / Sq Ft |
| 01/16/2013 01/16/13 | Pending | -- | -- | -- |
| 11/14/2012 11/14/12 | For Sale | $321,000 | -- | $188 / Sq Ft |
Tax History Compared to Growth
Tax History
| Year | Tax Paid | Tax Assessment Tax Assessment Total Assessment is a certain percentage of the fair market value that is determined by local assessors to be the total taxable value of land and additions on the property. | Land | Improvement |
|---|---|---|---|---|
| 2025 | $5,945 | $541,754 | $211,073 | $330,681 |
| 2024 | $5,945 | $531,133 | $206,935 | $324,198 |
| 2023 | $5,808 | $520,720 | $202,878 | $317,842 |
| 2022 | $5,677 | $510,510 | $198,900 | $311,610 |
| 2021 | $5,679 | $500,500 | $195,000 | $305,500 |
| 2020 | $4,356 | $377,762 | $135,115 | $242,647 |
| 2019 | $4,276 | $370,356 | $132,466 | $237,890 |
| 2018 | $4,184 | $363,095 | $129,869 | $233,226 |
| 2017 | $4,132 | $355,976 | $127,323 | $228,653 |
| 2016 | $3,780 | $348,997 | $124,827 | $224,170 |
| 2015 | $3,830 | $343,755 | $122,952 | $220,803 |
| 2014 | $3,728 | $337,022 | $120,544 | $216,478 |
Agents Affiliated with this Home
-

Seller's Agent in 2020
John Barroso
Parkway Real Estate Co.
(530) 570-8489
292 Total Sales
-

Buyer's Agent in 2020
Alisha Fickert
Keller Williams Realty Chico Area
(530) 624-2111
229 Total Sales
-

Seller's Agent in 2013
Brandi Laffins
RE/MAX
(530) 321-9562
156 Total Sales
-
N
Buyer's Agent in 2013
NoEmail NoEmail
NONMEMBER MRML
(646) 541-2551
5,762 Total Sales
Map
Source: California Regional Multiple Listing Service (CRMLS)
MLS Number: CH12140581
APN: 042-640-066-000
- 1105 Glenwood Ave
- 1 4 Acre Ct
- 1259 Glenn Haven Dr
- 2135 Nord Ave Unit 40
- 1635 Almendia Dr
- 814 Westmont Dr
- 1145 W East Ave
- 833 Saint Amant Dr
- 1033 Raven Ln
- 1052 Windsor Way
- 1057 Windsor Way
- 25 Misty Way
- 887 Ashbury Ct
- 1350 Greenwich Dr
- 1395 Nord Ave
- 1110 W 8th Ave Unit 4
- 812 Collindale Ct
- 1018 Greenwich Dr
- 2725 W Sacramento Ave
- 901 Oak Lawn Ave
