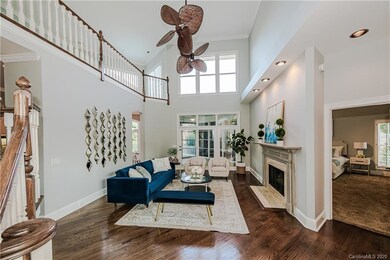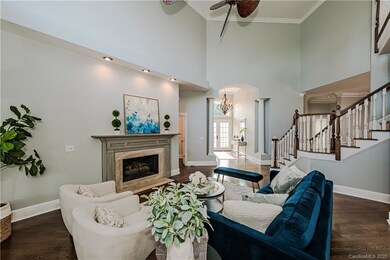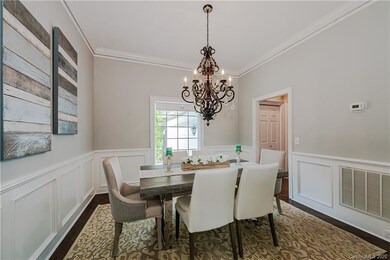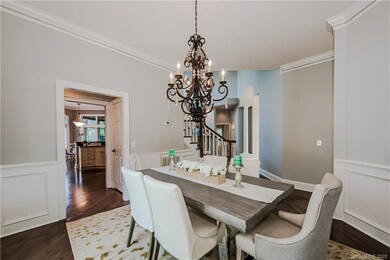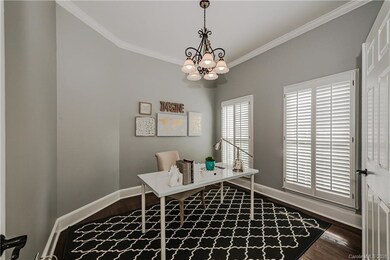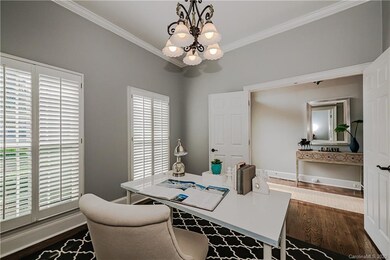
19201 Captains Watch Rd Cornelius, NC 28031
Estimated Value: $932,000 - $1,463,000
Highlights
- Golf Course Community
- Fitness Center
- Open Floorplan
- Bailey Middle School Rated A-
- Whirlpool in Pool
- Community Lake
About This Home
As of October 2020Rare opportunity to own a beautifully designed, contemporary 3-bedroom cottage tucked between The Peninsula Club and The Yacht Club for the ultimate in Lake Norman living. A stately front entrance, book-ended by graceful palms, calls to mind a relaxing resort getaway. Inside, natural light bathes an open and inviting double-height great room with side office and fireplace, overlooked by an airy second-level loft - an escape all its own with a balcony that brings spectacular surroundings into view. The main floor master suite features a stunning bath and dual closets. Two lovely additional bedrooms, well-appointed kitchen, dining room and breakfast nook complete the main level where broad glass doors bring the outdoors in, and open to a gracious covered patio and deck, ideal for entertaining amidst a lush setting with pond & waterfall. The community offers abundant amenities and recreational options on the lake and golf course, along with the endless charms of Cornelius.
Last Agent to Sell the Property
Premier Sotheby's International Realty License #247525 Listed on: 08/13/2020

Home Details
Home Type
- Single Family
Est. Annual Taxes
- $5,659
Year Built
- Built in 1992
Lot Details
- Fenced
- Corner Lot
- Irrigation
- Zoning described as GR
HOA Fees
- $107 Monthly HOA Fees
Home Design
- Contemporary Architecture
- Stucco
Interior Spaces
- Open Floorplan
- Tray Ceiling
- Ceiling Fan
- Great Room with Fireplace
- Screened Porch
- Crawl Space
- Home Security System
Kitchen
- Built-In Self-Cleaning Oven
- Electric Cooktop
- Microwave
- Dishwasher
- Disposal
Flooring
- Wood
- Tile
Bedrooms and Bathrooms
- 3 Bedrooms
- Walk-In Closet
- 3 Full Bathrooms
Laundry
- Laundry Room
- Electric Dryer Hookup
Parking
- Attached Garage
- Side Facing Garage
Outdoor Features
- Whirlpool in Pool
- Deck
- Terrace
Schools
- Cornelius Elementary School
- Bailey Middle School
- William Amos Hough High School
Utilities
- Zoned Heating System
- Floor Furnace
- Heating System Uses Natural Gas
- Gas Water Heater
- Cable TV Available
Listing and Financial Details
- Assessor Parcel Number 001-681-01
Community Details
Overview
- Hawthorne Management Association, Phone Number (704) 377-0114
- The Peninsula Subdivision
- Mandatory home owners association
- Community Lake
Amenities
- Clubhouse
Recreation
- Golf Course Community
- Tennis Courts
- Community Playground
- Fitness Center
- Community Pool
- Trails
Ownership History
Purchase Details
Home Financials for this Owner
Home Financials are based on the most recent Mortgage that was taken out on this home.Purchase Details
Home Financials for this Owner
Home Financials are based on the most recent Mortgage that was taken out on this home.Purchase Details
Home Financials for this Owner
Home Financials are based on the most recent Mortgage that was taken out on this home.Similar Homes in Cornelius, NC
Home Values in the Area
Average Home Value in this Area
Purchase History
| Date | Buyer | Sale Price | Title Company |
|---|---|---|---|
| Zutrut Robert E | $595,000 | Investors Title | |
| Griffin Jack R | $455,000 | None Available | |
| Sides Lori Ann Johnson | $400,000 | -- |
Mortgage History
| Date | Status | Borrower | Loan Amount |
|---|---|---|---|
| Open | Zutrut Robert E | $476,000 | |
| Previous Owner | Lehtela Pia | $200,000 | |
| Previous Owner | Griffin Jack R | $200,000 | |
| Previous Owner | Griffin Jack R | $150,000 | |
| Previous Owner | Griffin Jack R | $330,000 | |
| Previous Owner | Alala Lori A | $50,000 | |
| Previous Owner | Sides Lori Ann Johnson | $320,000 | |
| Previous Owner | Fosson Bruce W | $275,000 |
Property History
| Date | Event | Price | Change | Sq Ft Price |
|---|---|---|---|---|
| 10/15/2020 10/15/20 | Sold | $595,000 | -3.3% | $231 / Sq Ft |
| 09/13/2020 09/13/20 | Pending | -- | -- | -- |
| 09/11/2020 09/11/20 | Price Changed | $615,000 | -1.6% | $238 / Sq Ft |
| 08/13/2020 08/13/20 | For Sale | $625,000 | -- | $242 / Sq Ft |
Tax History Compared to Growth
Tax History
| Year | Tax Paid | Tax Assessment Tax Assessment Total Assessment is a certain percentage of the fair market value that is determined by local assessors to be the total taxable value of land and additions on the property. | Land | Improvement |
|---|---|---|---|---|
| 2023 | $5,659 | $868,800 | $300,000 | $568,800 |
| 2022 | $4,677 | $546,300 | $215,000 | $331,300 |
| 2021 | $4,622 | $546,300 | $215,000 | $331,300 |
| 2020 | $4,664 | $551,200 | $215,000 | $336,200 |
| 2019 | $4,658 | $551,200 | $215,000 | $336,200 |
| 2018 | $4,746 | $437,600 | $175,000 | $262,600 |
| 2017 | $4,709 | $437,600 | $175,000 | $262,600 |
| 2016 | $4,706 | $437,600 | $175,000 | $262,600 |
| 2015 | $4,637 | $437,600 | $175,000 | $262,600 |
| 2014 | $4,635 | $437,600 | $175,000 | $262,600 |
Agents Affiliated with this Home
-
Marzia Mazzotti

Seller's Agent in 2020
Marzia Mazzotti
Premier Sotheby's International Realty
(704) 497-6599
63 Total Sales
-
Gale Howard

Buyer's Agent in 2020
Gale Howard
Southern Homes of the Carolinas, Inc
(704) 408-0884
44 Total Sales
Map
Source: Canopy MLS (Canopy Realtor® Association)
MLS Number: 3649034
APN: 001-681-01
- 18718 Peninsula Cove Ln
- 18912 Peninsula Point Dr
- 18823 Peninsula Cove Ln
- 17429 Staysail Ct
- 19125 Peninsula Point Dr
- 17308 Players Ridge Dr
- 19577 Meta Rd
- 18920 Peninsula Club Dr
- 17040 Jetton Rd
- 19614 Meta Rd
- 17408 Summer Place Dr
- 19523 Sunnypoint Ct
- 17719 Springwinds Dr
- 17418 Sailors Watch Place
- 16921 Jetton Rd
- 17112 Green Dolphin Ln
- 16909 Jetton Rd
- 18612 Balmore Pines Ln
- 19118 Betty Stough Rd
- 16439 Jetton Rd
- 19201 Captains Watch Rd
- 19207 Captains Watch Rd
- 19208 Hidden Cove Ln
- 19214 Hidden Cove Ln
- 19213 Captains Watch Rd
- 19200 Captains Watch Rd
- 19208 Captains Watch Rd
- 19222 Hidden Cove Ln
- 19219 Captains Watch Rd
- 19216 Captains Watch Rd
- 19230 Hidden Cove Ln
- 19205 Hidden Cove Ln
- 19223 Captains Watch Rd
- 19224 Captains Watch Rd
- 19203 Compass Rose Ct
- 19202 Compass Rose Ct
- 19209 Compass Rose Ct
- 17736 Jetton Rd
- 19223 Hidden Cove Ln
- 19238 Hidden Cove Ln

