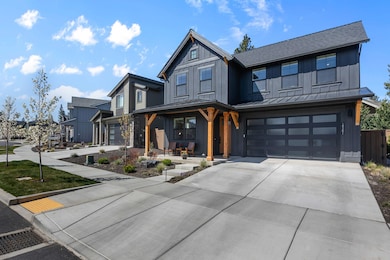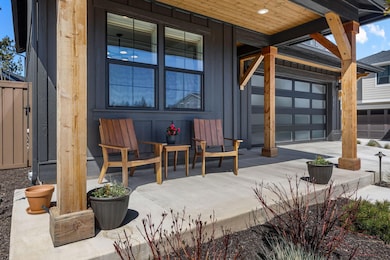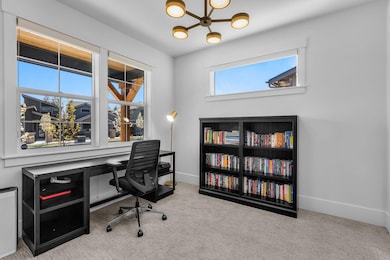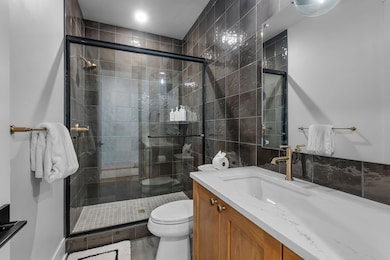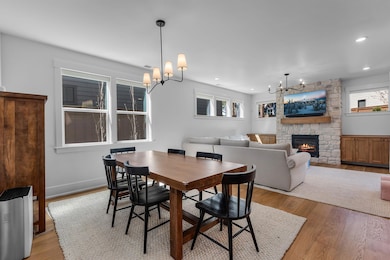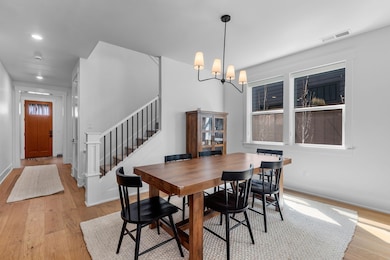19201 NW Mount Shasta Dr Bend, OR 97701
Summit West NeighborhoodEstimated payment $7,876/month
Highlights
- No Units Above
- Open Floorplan
- Territorial View
- William E. Miller Elementary School Rated A-
- Northwest Architecture
- Vaulted Ceiling
About This Home
Serenity awaits! This striking 1 owner tour of homes winner blends ease of living and elegance. Thoughtfully positioned near trails & Shevlin Park enjoy the outdoors year round. Located in a respected westside community, this home has been extensively upgraded in finish work & technology. The floorplan lives large & maximizes its sq. footage while demonstrating impressive quality. Home is centered on a chef's kitchen with large island that opens to an impressive great room with floor to ceiling fireplace. Highlights include, elegant tile, quartz counters, custom cabinetry, engineered wood floors, mudroom, pantry, solar panels, firepit, tall ceilings, and custom finishes throughout. Further enjoy a bed/bath on the main level, bonus room & plenty of storage with a customized garage build out. This home is beautifully maintained with quick access schools, hiking trails and dining.
Listing Agent
Coldwell Banker Bain Brokerage Email: michael@homesbyhopp.com License #201206249 Listed on: 11/03/2025

Home Details
Home Type
- Single Family
Est. Annual Taxes
- $7,182
Year Built
- Built in 2023
Lot Details
- 4,356 Sq Ft Lot
- No Common Walls
- No Units Located Below
- Fenced
- Drip System Landscaping
- Level Lot
- Front and Back Yard Sprinklers
- Property is zoned RS, RS
HOA Fees
- $118 Monthly HOA Fees
Parking
- 2 Car Attached Garage
- Workshop in Garage
- Garage Door Opener
- Driveway
- On-Street Parking
Property Views
- Territorial
- Neighborhood
Home Design
- Northwest Architecture
- Traditional Architecture
- Stem Wall Foundation
- Frame Construction
- Composition Roof
Interior Spaces
- 2,469 Sq Ft Home
- 2-Story Property
- Open Floorplan
- Wired For Sound
- Wired For Data
- Built-In Features
- Vaulted Ceiling
- Gas Fireplace
- Double Pane Windows
- Vinyl Clad Windows
- Mud Room
- Great Room with Fireplace
Kitchen
- Eat-In Kitchen
- Breakfast Bar
- Oven
- Range with Range Hood
- Microwave
- Dishwasher
- Kitchen Island
- Solid Surface Countertops
- Disposal
Flooring
- Engineered Wood
- Carpet
- Tile
Bedrooms and Bathrooms
- 5 Bedrooms
- Linen Closet
- Walk-In Closet
- 3 Full Bathrooms
- Double Vanity
- Bathtub with Shower
- Bathtub Includes Tile Surround
Laundry
- Laundry Room
- Dryer
- Washer
Home Security
- Smart Thermostat
- Carbon Monoxide Detectors
- Fire and Smoke Detector
Eco-Friendly Details
- Sprinklers on Timer
Outdoor Features
- Covered Patio or Porch
- Fire Pit
Schools
- William E Miller Elementary School
- Pacific Crest Middle School
- Summit High School
Utilities
- Forced Air Heating and Cooling System
- Heating System Uses Natural Gas
- Tankless Water Heater
- Fiber Optics Available
- Phone Available
- Cable TV Available
Listing and Financial Details
- Assessor Parcel Number 283970
Community Details
Overview
- Built by Pahlisch Select
- Skyline West Subdivision
- On-Site Maintenance
- Maintained Community
- The community has rules related to covenants, conditions, and restrictions, covenants
- Property is near a preserve or public land
Recreation
- Trails
Map
Home Values in the Area
Average Home Value in this Area
Tax History
| Year | Tax Paid | Tax Assessment Tax Assessment Total Assessment is a certain percentage of the fair market value that is determined by local assessors to be the total taxable value of land and additions on the property. | Land | Improvement |
|---|---|---|---|---|
| 2025 | $7,465 | $441,810 | -- | -- |
| 2024 | $7,182 | $428,950 | -- | -- |
| 2023 | $1,872 | $117,110 | $117,110 | $0 |
| 2022 | $1,747 | $113,700 | $0 | $0 |
Property History
| Date | Event | Price | List to Sale | Price per Sq Ft | Prior Sale |
|---|---|---|---|---|---|
| 11/03/2025 11/03/25 | For Sale | $1,365,000 | 0.0% | $553 / Sq Ft | |
| 10/31/2025 10/31/25 | Off Market | $1,365,000 | -- | -- | |
| 09/01/2025 09/01/25 | For Sale | $1,365,000 | 0.0% | $553 / Sq Ft | |
| 08/30/2025 08/30/25 | Off Market | $1,365,000 | -- | -- | |
| 04/29/2025 04/29/25 | For Sale | $1,365,000 | +5.4% | $553 / Sq Ft | |
| 09/07/2023 09/07/23 | Sold | $1,295,000 | 0.0% | $525 / Sq Ft | View Prior Sale |
| 07/10/2023 07/10/23 | Pending | -- | -- | -- | |
| 06/30/2023 06/30/23 | For Sale | $1,295,000 | -- | $525 / Sq Ft |
Purchase History
| Date | Type | Sale Price | Title Company |
|---|---|---|---|
| Warranty Deed | $1,295,000 | Western Title |
Mortgage History
| Date | Status | Loan Amount | Loan Type |
|---|---|---|---|
| Open | $1,036,000 | New Conventional |
Source: Oregon Datashare
MLS Number: 220200576
APN: 283970
- 62667 Mcclain Dr
- 62667 NW Ember Place
- 62589 Mount Hood Dr
- 62734 Mt Hood Dr
- 3023 NW Polarstar Ave
- 2999 NW Polarstar Ave Unit 45
- 2947 NW Polarstar Ave
- 2414 NW Brickyard St
- 3032 NW Polarstar Ave Unit Lot 33
- 3024 NW Polarstar Ave
- 3000 NW Polarstar Ave Unit Lot 25
- 2996 NW Polarstar Ave Unit Lot 24
- 2424 NW Summerhill Dr
- 2992 NW Polarstar Ave Unit 23
- 3019 NW Polarstar Ave
- 2382 NW Summerhill Dr
- 2627 NW Rainbow Ridge Dr
- 0 Concannon Dr Unit Lot 44
- 0 Concannon Dr Unit Lot 42
- 0 Concannon Dr Unit Lot 41
- 2468 NW Marken St
- 2500 NW Regency St
- 2528 NW Campus Village Way
- 1313 NW Fort Clatsop St Unit 2
- 3001 NW Clearwater Dr
- 1474 NW Fresno Ave
- 919 NW Roanoke Ave
- 1345 NW Cumberland Ave Unit ID1330987P
- 465 NW Riverside Blvd Unit 465 NW Riverside Blvd
- 210 SW Century
- 1609 SW Chandler Ave
- 1797 SW Chandler Ave
- 515 SW Century Dr
- 144 SW Crowell Way
- 801 SW Bradbury Way
- 6103 NW Harriman St Unit ID1330992P
- 954 SW Emkay Dr
- 2320 NW Lakeside Place
- 514 NW Delaware Ave
- 310 SW Industrial Way

