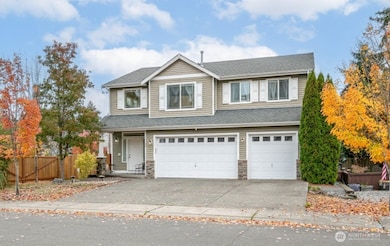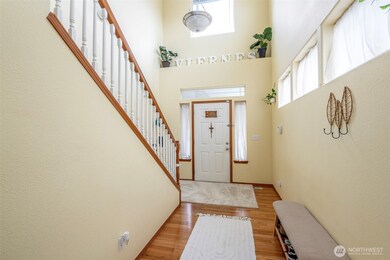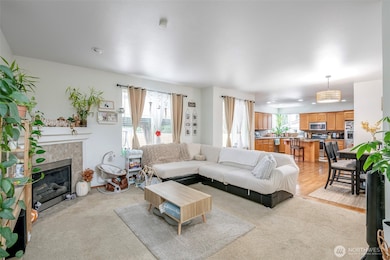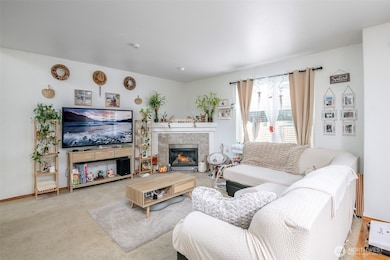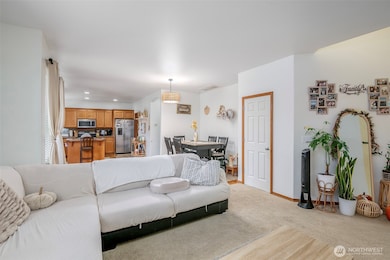19203 76th Ave E Spanaway, WA 98387
Estimated payment $3,541/month
Highlights
- No HOA
- 3 Car Attached Garage
- Walk-In Closet
- Walk-In Pantry
- Soaking Tub
- Forced Air Heating and Cooling System
About This Home
This 4-bedroom, 2.5-bath home combines space, comfort, and modern convenience in a desirable Spanaway location. The open main level features a welcoming living area with a gas fireplace, dining space, and a well-designed kitchen with stainless appliances, center island, and plenty of storage. Upstairs, the spacious primary suite offers a soaking tub, dual vanities, and a large closet, accompanied by three additional bedrooms and a full bath. Enjoy a fully fenced backyard with an extended patio, perfect for relaxing or entertaining. With A/C, a 3-car garage, and close proximity to JBLM, schools, parks, and shopping, this home delivers the lifestyle and flexibility you are are looking for!
Source: Northwest Multiple Listing Service (NWMLS)
MLS#: 2451692
Home Details
Home Type
- Single Family
Est. Annual Taxes
- $5,540
Year Built
- Built in 2006
Lot Details
- 6,008 Sq Ft Lot
- Partially Fenced Property
- Level Lot
- Property is in good condition
Parking
- 3 Car Attached Garage
- Driveway
Home Design
- Slab Foundation
- Composition Roof
- Wood Composite
Interior Spaces
- 2,302 Sq Ft Home
- 2-Story Property
- Gas Fireplace
- Dining Room
Kitchen
- Walk-In Pantry
- Stove
- Microwave
- Dishwasher
- Disposal
Flooring
- Carpet
- Vinyl Plank
Bedrooms and Bathrooms
- 4 Bedrooms
- Walk-In Closet
- Bathroom on Main Level
- Soaking Tub
Laundry
- Dryer
- Washer
Utilities
- Forced Air Heating and Cooling System
- Water Heater
- High Speed Internet
Community Details
- No Home Owners Association
- Spanaway Subdivision
Listing and Financial Details
- Down Payment Assistance Available
- Visit Down Payment Resource Website
- Assessor Parcel Number 6025290100
Map
Home Values in the Area
Average Home Value in this Area
Tax History
| Year | Tax Paid | Tax Assessment Tax Assessment Total Assessment is a certain percentage of the fair market value that is determined by local assessors to be the total taxable value of land and additions on the property. | Land | Improvement |
|---|---|---|---|---|
| 2025 | $5,534 | $515,600 | $163,300 | $352,300 |
| 2024 | $5,534 | $494,900 | $157,500 | $337,400 |
| 2023 | $5,534 | $466,900 | $163,300 | $303,600 |
| 2022 | $5,444 | $493,200 | $150,500 | $342,700 |
| 2021 | $5,019 | $353,800 | $101,700 | $252,100 |
| 2019 | $3,810 | $321,400 | $84,300 | $237,100 |
| 2018 | $4,329 | $303,500 | $77,900 | $225,600 |
| 2017 | $3,874 | $276,400 | $68,000 | $208,400 |
| 2016 | $3,573 | $226,400 | $51,200 | $175,200 |
| 2014 | $3,185 | $210,200 | $51,200 | $159,000 |
| 2013 | $3,185 | $193,900 | $47,000 | $146,900 |
Property History
| Date | Event | Price | List to Sale | Price per Sq Ft | Prior Sale |
|---|---|---|---|---|---|
| 11/27/2025 11/27/25 | Pending | -- | -- | -- | |
| 11/03/2025 11/03/25 | For Sale | $588,950 | +70.7% | $256 / Sq Ft | |
| 09/07/2018 09/07/18 | Sold | $345,000 | 0.0% | $150 / Sq Ft | View Prior Sale |
| 07/23/2018 07/23/18 | Pending | -- | -- | -- | |
| 07/23/2018 07/23/18 | For Sale | $344,900 | 0.0% | $150 / Sq Ft | |
| 07/20/2018 07/20/18 | Price Changed | $344,900 | -1.4% | $150 / Sq Ft | |
| 07/05/2018 07/05/18 | Price Changed | $349,900 | -2.5% | $152 / Sq Ft | |
| 06/24/2018 06/24/18 | For Sale | $359,000 | +52.8% | $156 / Sq Ft | |
| 02/25/2015 02/25/15 | Sold | $235,000 | 0.0% | $102 / Sq Ft | View Prior Sale |
| 01/30/2015 01/30/15 | Pending | -- | -- | -- | |
| 01/21/2015 01/21/15 | For Sale | $235,000 | -- | $102 / Sq Ft |
Purchase History
| Date | Type | Sale Price | Title Company |
|---|---|---|---|
| Warranty Deed | $345,219 | Ticor Title | |
| Trustee Deed | $292,659 | None Available | |
| Special Warranty Deed | -- | Old Republic Title Ltd | |
| Warranty Deed | $325,900 | Pnwt |
Mortgage History
| Date | Status | Loan Amount | Loan Type |
|---|---|---|---|
| Open | $339,241 | FHA | |
| Previous Owner | $230,743 | FHA | |
| Previous Owner | $260,700 | Purchase Money Mortgage |
Source: Northwest Multiple Listing Service (NWMLS)
MLS Number: 2451692
APN: 602529-0100
- 7506 195th Street Ct E
- 8009 195th St E Unit 89
- 7615 198th St E
- 8102 195th St E Unit 95
- 8214 191st St E
- 8215 192nd Street Ct E Unit 34
- 18608 71st Avenue Ct E
- 18416 78th Ave E
- 21800 70th Ave E
- 7117 200th Street Ct E
- 70th 72nd Ave E
- 18330 73rd Ave E
- 8312 185th Street Ct E
- 20001 69th Avenue Ct E
- 20309 77th Avenue Ct E
- 19907 68th Ave E
- 18306 71st Ave E
- 8619 195th Street Ct E
- 8524 186th Street Ct E
- 7812 203rd Street Ct E

