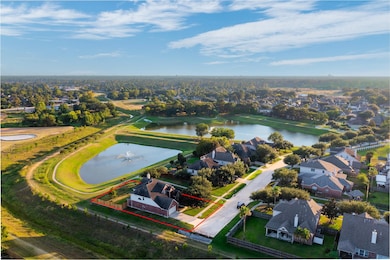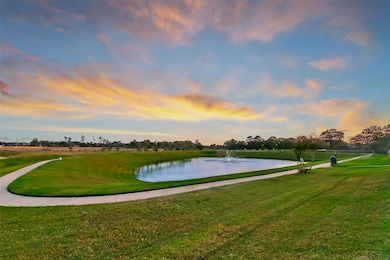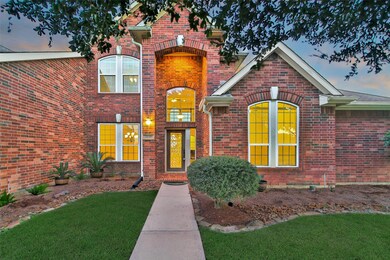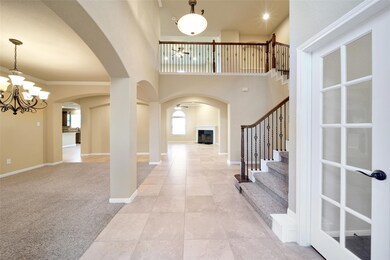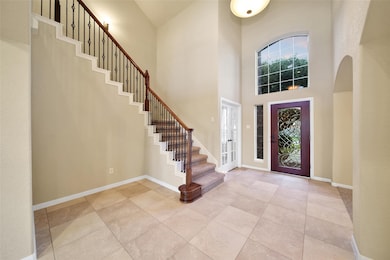19206 Camellia Bend Cir Spring, TX 77379
Estimated payment $3,561/month
Highlights
- Lake Front
- Deck
- Traditional Architecture
- Kuehnle Elementary School Rated A
- Pond
- Engineered Wood Flooring
About This Home
MOVE IN READY OPPORTUNITY w/ NO REAR OR SIDE NEIGHBORS & situated on a LAKE lot. Only minutes to I-45, Grand Parkway, Vintage Park, The Woodlands, short commute to IAH, with lots of nearby shopping & dining. This must see 2 story plan with 4 beds, 3.5 baths, 3-car tandem garage backs lake & walking trail. GRANITE island kitchen w/ dark cabinets, gas cooktop, stainless steel appliances, and built in desk - opens to breakfast nook and family with fireplace. Primary retreat with tray ceiling, large vanity area with two sinks, garden tub, and separate shower. Upstairs you will find a game room and secondaries with spacious closets. Home office & formal dining off grand two-story entry. Refrigerator, washer, and dryer included. Crown molding throughout main living areas and primary retreat. HVAC approx 3 years old, tankless hot water heater, sprinkler system, & much more. Zoned to Klein ISD & LOW TAXES. Hurry, call today & setup a private tour!
Listing Agent
Keller Williams Realty The Woodlands License #0554530 Listed on: 10/15/2025

Home Details
Home Type
- Single Family
Est. Annual Taxes
- $11,765
Year Built
- Built in 2006
Lot Details
- 10,874 Sq Ft Lot
- Lake Front
- Northwest Facing Home
- Back Yard Fenced
- Sprinkler System
HOA Fees
- $83 Monthly HOA Fees
Parking
- 3 Car Attached Garage
- Tandem Garage
- Driveway
Home Design
- Traditional Architecture
- Brick Exterior Construction
- Slab Foundation
- Composition Roof
- Cement Siding
Interior Spaces
- 3,834 Sq Ft Home
- 2-Story Property
- Crown Molding
- High Ceiling
- Ceiling Fan
- Wood Burning Fireplace
- Window Treatments
- Formal Entry
- Family Room
- Living Room
- Dining Room
- Open Floorplan
- Home Office
- Game Room
- Utility Room
- Water Views
- Fire and Smoke Detector
Kitchen
- Breakfast Room
- Walk-In Pantry
- Electric Oven
- Gas Cooktop
- Microwave
- Dishwasher
- Kitchen Island
- Granite Countertops
- Disposal
Flooring
- Engineered Wood
- Carpet
- Tile
Bedrooms and Bathrooms
- 4 Bedrooms
- Single Vanity
- Soaking Tub
- Separate Shower
Laundry
- Dryer
- Washer
Eco-Friendly Details
- Energy-Efficient Thermostat
Outdoor Features
- Pond
- Deck
- Patio
Schools
- Kuehnle Elementary School
- Strack Intermediate School
- Klein High School
Utilities
- Central Heating and Cooling System
- Heating System Uses Gas
- Programmable Thermostat
Community Details
Overview
- Association fees include common areas, recreation facilities
- Acmi Association, Phone Number (281) 251-2292
- Villages/Senterra Lakes Subdivision
Recreation
- Community Pool
- Park
Map
Home Values in the Area
Average Home Value in this Area
Tax History
| Year | Tax Paid | Tax Assessment Tax Assessment Total Assessment is a certain percentage of the fair market value that is determined by local assessors to be the total taxable value of land and additions on the property. | Land | Improvement |
|---|---|---|---|---|
| 2025 | $4,835 | $510,118 | $78,389 | $431,729 |
| 2024 | $4,835 | $464,680 | $78,389 | $386,291 |
| 2023 | $4,835 | $454,332 | $78,389 | $375,943 |
| 2022 | $4,889 | $414,839 | $78,389 | $336,450 |
| 2021 | $9,573 | $360,902 | $68,100 | $292,802 |
| 2020 | $9,379 | $348,820 | $68,100 | $280,720 |
| 2019 | $9,281 | $334,033 | $68,100 | $265,933 |
| 2018 | $4,419 | $334,033 | $68,100 | $265,933 |
| 2017 | $9,396 | $334,033 | $68,100 | $265,933 |
| 2016 | $9,095 | $334,033 | $68,100 | $265,933 |
| 2015 | $7,103 | $334,033 | $68,100 | $265,933 |
| 2014 | $7,103 | $267,234 | $45,401 | $221,833 |
Property History
| Date | Event | Price | List to Sale | Price per Sq Ft | Prior Sale |
|---|---|---|---|---|---|
| 12/04/2025 12/04/25 | Pending | -- | -- | -- | |
| 11/25/2025 11/25/25 | Price Changed | $475,000 | -4.0% | $124 / Sq Ft | |
| 10/15/2025 10/15/25 | For Sale | $495,000 | +32.4% | $129 / Sq Ft | |
| 05/13/2024 05/13/24 | Off Market | -- | -- | -- | |
| 05/28/2019 05/28/19 | Sold | -- | -- | -- | View Prior Sale |
| 04/28/2019 04/28/19 | Pending | -- | -- | -- | |
| 02/21/2019 02/21/19 | For Sale | $373,900 | -- | $98 / Sq Ft |
Purchase History
| Date | Type | Sale Price | Title Company |
|---|---|---|---|
| Special Warranty Deed | -- | None Listed On Document | |
| Warranty Deed | -- | None Available | |
| Vendors Lien | -- | North American Title Co | |
| Special Warranty Deed | -- | North American Title Co |
Mortgage History
| Date | Status | Loan Amount | Loan Type |
|---|---|---|---|
| Previous Owner | $58,160 | Stand Alone Second | |
| Previous Owner | $232,640 | Purchase Money Mortgage |
Source: Houston Association of REALTORS®
MLS Number: 87527567
APN: 1281430040005
- 19314 Camellia Bend Cir
- 18921 Mountain Spring Dr
- 5918 Vinland Shores Ct
- 5410 Westbrook Oaks Way
- 19818 Iceland Ct
- 5522 Rivertree Ln
- 5515 Pimberton Ln
- 19407 Rosebud Ridge Way
- 5302 Mahogany Creek Ct
- 5942 Brookway Willow Dr
- 5710 Desert Oak Way
- 5714 Brookway Willow Dr
- 5414 Mountain View Creek Ct
- 5811 Desert Oak Way
- 5211 Rivertree Ln
- 6311 Stone Trail Ln
- 18811 Tomato St Unit 1
- 5918 Corinthian Park Dr
- 19718 Brentonridge Ln
- 6039 Spanish Oak Way

