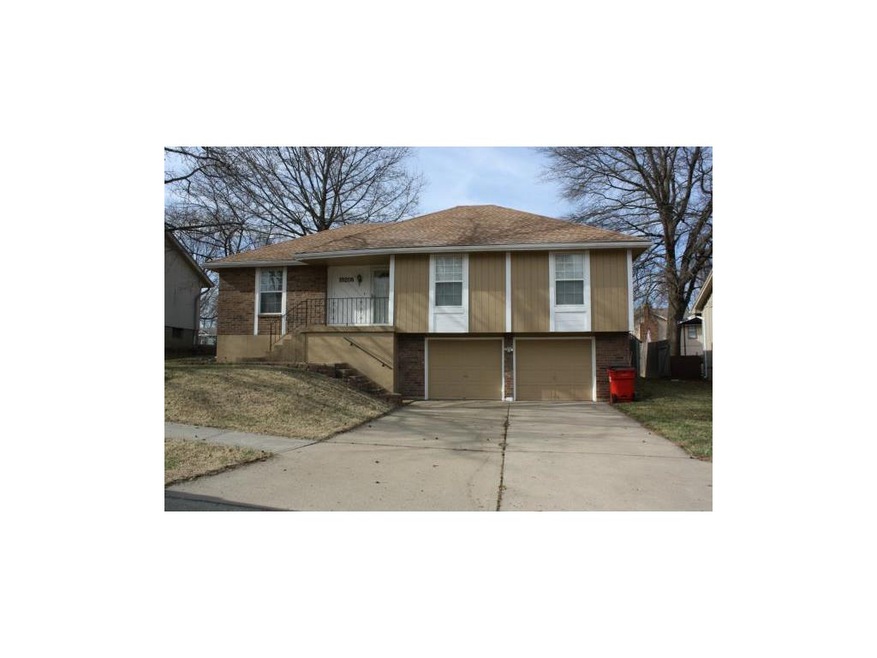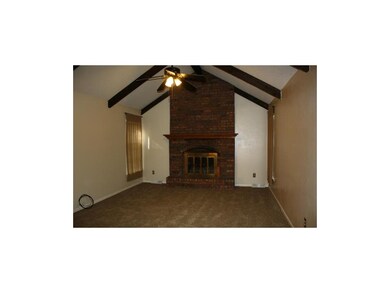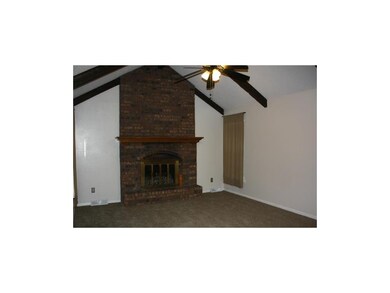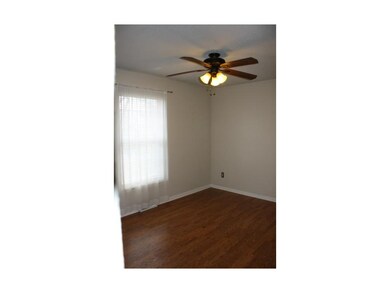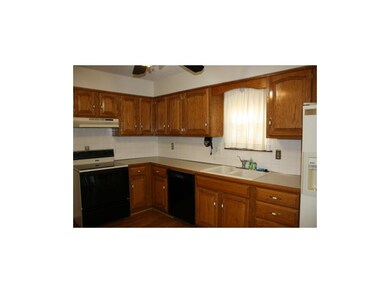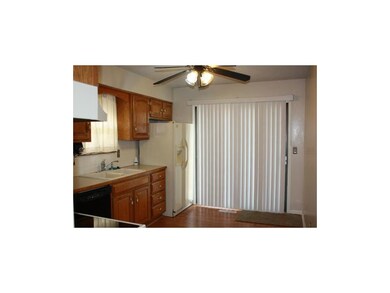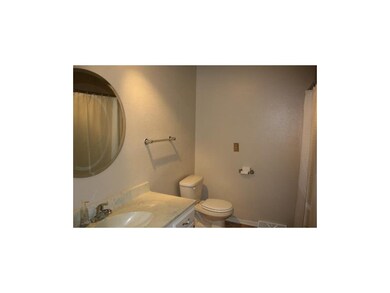
19208 E 14th St N Independence, MO 64056
Ripley NeighborhoodHighlights
- Vaulted Ceiling
- Great Room
- Formal Dining Room
- Traditional Architecture
- Granite Countertops
- Skylights
About This Home
As of July 2023LOCATION!! LOCATION!! UPDATED HOME WITH NEW CARPET, HVAC, INTERIOR & EXTERIOR PAINT, GARAGE DOORS, HARDWOOD & FIXTURES. ROOF, A/C & WATER TANK ONLY A FEW YEARS OLD. MOVE IN READY!! NICE QUIET NEIGHBORHOOD. HUGE FENCED BACKYARD AND FLAT DRIVEWAY. 2 LARGE GARAGES AND FINISHED BASEMENT WITH HALF BATH AND LAUNDRY ROOM. MOTIVATED SELLER. COME SEE FOR YOURSELF!
BACK ON MARKET!! NO FAULT TO SELLERS. HOME IS PRE-INSPECTED.
Last Agent to Sell the Property
Weichert Realtors - Generations License #2005006035 Listed on: 03/21/2014

Co-Listed By
Susanna May
Weichert Realtors - Generations License #2005020080
Home Details
Home Type
- Single Family
Est. Annual Taxes
- $1,477
Year Built
- Built in 1979
Lot Details
- Privacy Fence
- Wood Fence
Parking
- 2 Car Attached Garage
- Front Facing Garage
- Garage Door Opener
Home Design
- Traditional Architecture
- Composition Roof
- Board and Batten Siding
Interior Spaces
- Wet Bar: Carpet, Ceiling Fan(s), Laminate Counters, Cathedral/Vaulted Ceiling, Fireplace
- Built-In Features: Carpet, Ceiling Fan(s), Laminate Counters, Cathedral/Vaulted Ceiling, Fireplace
- Vaulted Ceiling
- Ceiling Fan: Carpet, Ceiling Fan(s), Laminate Counters, Cathedral/Vaulted Ceiling, Fireplace
- Skylights
- Gas Fireplace
- Shades
- Plantation Shutters
- Drapes & Rods
- Great Room
- Family Room Downstairs
- Formal Dining Room
- Finished Basement
- Garage Access
Kitchen
- Eat-In Kitchen
- Gas Oven or Range
- Dishwasher
- Granite Countertops
- Laminate Countertops
- Disposal
Flooring
- Wall to Wall Carpet
- Linoleum
- Laminate
- Stone
- Ceramic Tile
- Luxury Vinyl Plank Tile
- Luxury Vinyl Tile
Bedrooms and Bathrooms
- 3 Bedrooms
- Cedar Closet: Carpet, Ceiling Fan(s), Laminate Counters, Cathedral/Vaulted Ceiling, Fireplace
- Walk-In Closet: Carpet, Ceiling Fan(s), Laminate Counters, Cathedral/Vaulted Ceiling, Fireplace
- Double Vanity
- Carpet
Laundry
- Laundry Room
- Laundry on lower level
Schools
- Cler-Mont Elementary School
- Fort Osage High School
Additional Features
- Enclosed patio or porch
- City Lot
- Forced Air Heating and Cooling System
Community Details
- Osage Village Subdivision
Listing and Financial Details
- Assessor Parcel Number 16-240-15-17-00-0-00-000
Ownership History
Purchase Details
Home Financials for this Owner
Home Financials are based on the most recent Mortgage that was taken out on this home.Purchase Details
Home Financials for this Owner
Home Financials are based on the most recent Mortgage that was taken out on this home.Similar Homes in Independence, MO
Home Values in the Area
Average Home Value in this Area
Purchase History
| Date | Type | Sale Price | Title Company |
|---|---|---|---|
| Warranty Deed | -- | Kansas City Title | |
| Warranty Deed | -- | First United Title Agency |
Mortgage History
| Date | Status | Loan Amount | Loan Type |
|---|---|---|---|
| Open | $210,622 | FHA | |
| Previous Owner | $106,043 | FHA |
Property History
| Date | Event | Price | Change | Sq Ft Price |
|---|---|---|---|---|
| 07/28/2023 07/28/23 | Sold | -- | -- | -- |
| 06/27/2023 06/27/23 | Pending | -- | -- | -- |
| 06/24/2023 06/24/23 | For Sale | $225,000 | +100.9% | $119 / Sq Ft |
| 04/02/2015 04/02/15 | Sold | -- | -- | -- |
| 02/15/2015 02/15/15 | Pending | -- | -- | -- |
| 03/21/2014 03/21/14 | For Sale | $112,000 | -- | $86 / Sq Ft |
Tax History Compared to Growth
Tax History
| Year | Tax Paid | Tax Assessment Tax Assessment Total Assessment is a certain percentage of the fair market value that is determined by local assessors to be the total taxable value of land and additions on the property. | Land | Improvement |
|---|---|---|---|---|
| 2024 | $3,488 | $44,137 | $4,560 | $39,577 |
| 2023 | $3,488 | $44,137 | $4,560 | $39,577 |
| 2022 | $2,150 | $25,840 | $4,275 | $21,565 |
| 2021 | $2,149 | $25,840 | $4,275 | $21,565 |
| 2020 | $1,941 | $23,024 | $4,275 | $18,749 |
| 2019 | $1,922 | $23,024 | $4,275 | $18,749 |
| 2018 | $1,870 | $22,256 | $3,472 | $18,784 |
| 2017 | $1,870 | $22,256 | $3,472 | $18,784 |
| 2016 | $1,670 | $21,698 | $2,679 | $19,019 |
| 2014 | $1,493 | $19,298 | $2,780 | $16,518 |
Agents Affiliated with this Home
-

Seller's Agent in 2023
Charles Gilbert
Sellstate Heartland Realty
(719) 360-3400
1 in this area
121 Total Sales
-

Buyer's Agent in 2023
Anne Champ
ReeceNichols-KCN
(816) 679-8324
1 in this area
69 Total Sales
-
K
Seller's Agent in 2015
Karen Poletis
Weichert Realtors - Generations
(816) 564-6453
45 Total Sales
-
S
Seller Co-Listing Agent in 2015
Susanna May
Weichert Realtors - Generations
-

Buyer's Agent in 2015
Chet Meierarend
RE/MAX Premier Properties
(816) 365-3012
164 Total Sales
Map
Source: Heartland MLS
MLS Number: 1873334
APN: 16-240-15-17-00-0-00-000
- 19120 E 14th St N
- 19127 E 14 Terrace N
- 19213 E 15th Terrace Ct N
- 19101 E 12th Terrace Ct N
- 19400 E 13th St N
- 18729 E 13th Terrace Ct N
- 19420 E 13th St N
- 18828 E Wigwam Place
- 18822 E Wigwam Dr
- 18834 E Wigwam Place
- 0 Jones Rd
- 19704 E 14th Terrace N
- 19706 E 14th St N
- 19707 E 14th St N
- 1120 Arrowhead Ridge
- 1705 N Jones Ct
- 1324 Arrowhead Ridge
- 0 E 24 Highway Cir
- 19005 E 18th Terrace N
- 19208 E Lynchburg Place N
