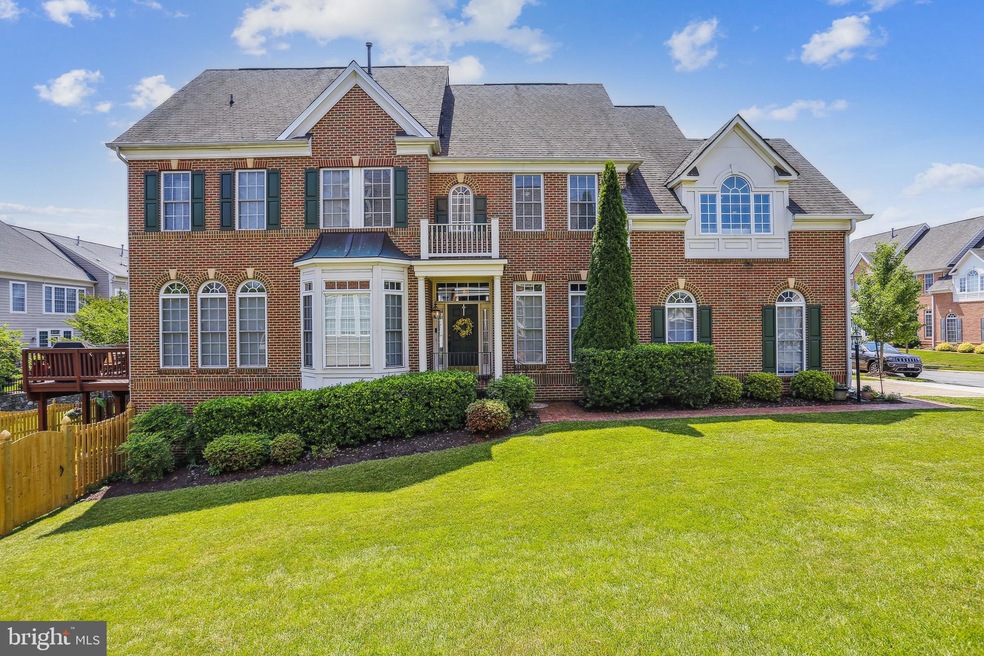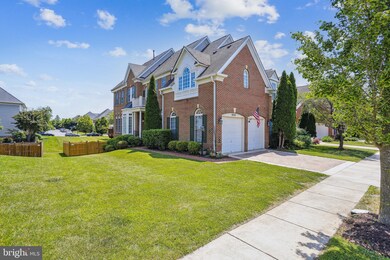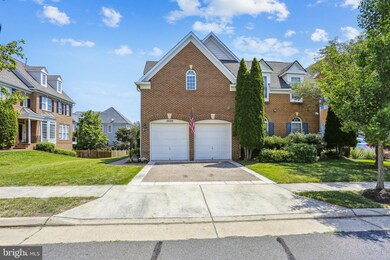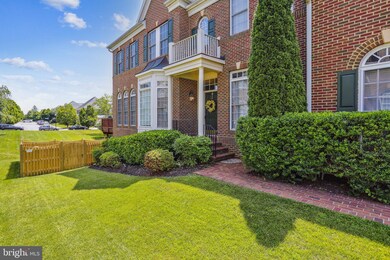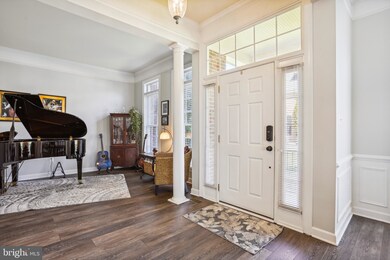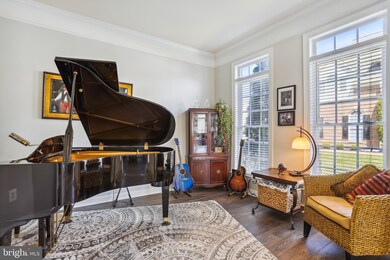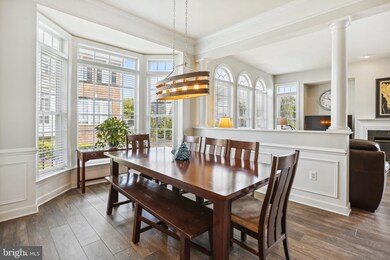
19208 Greystone Square Leesburg, VA 20176
Highlights
- Fitness Center
- Open Floorplan
- Clubhouse
- Seldens Landing Elementary School Rated A-
- Colonial Architecture
- Deck
About This Home
As of July 2022In Lansdowne on the Potomac where traditional architecture meets innovative design, this stately patio home is impressive with detached-home character and enviable culture-de-sac location. Beyond the entry, discover 3,543 square feet overflowing with recent upgrades including updated flooring, newly installed HVAC and Water Heater, modern fixtures, and the addition of a lower-level bedroom plus remodeled bath. In the sprawling kitchen, complete favorite meals inspired by new appliances, endless cabinetry, and views of loved ones gathered in the living room. Host movie or game nights in the lower level, grill with friends on the deck overlooking play in your fence-wrapped yard, and enjoy the project-worthy size of your two-car garage. Four restful bedrooms and four and a half baths soothe for dreaming, while the primary suite is an escape perfect with walk-in closet, sitting nook, and cozy place for bubbles. Gorgeous with refined millwork and eye-catching sun-filled windows, your home is moments from Lansdowne shops, dining, and One Loudoun, while Route 7 allows you to commute or adventure towards urban points east or west towards vineyards and historic Leesburg.
Last Agent to Sell the Property
Coldwell Banker Realty License #0225055509 Listed on: 06/24/2022

Townhouse Details
Home Type
- Townhome
Est. Annual Taxes
- $6,035
Year Built
- Built in 2004
Lot Details
- 4,792 Sq Ft Lot
- Wood Fence
- Back Yard Fenced
- Property is in very good condition
HOA Fees
- $220 Monthly HOA Fees
Parking
- 2 Car Attached Garage
- 2 Driveway Spaces
- Front Facing Garage
- Garage Door Opener
Home Design
- Colonial Architecture
- Permanent Foundation
- Asphalt Roof
- Masonry
Interior Spaces
- Property has 3 Levels
- Open Floorplan
- Built-In Features
- Chair Railings
- Crown Molding
- Ceiling height of 9 feet or more
- Ceiling Fan
- Recessed Lighting
- Fireplace With Glass Doors
- Fireplace Mantel
- Window Screens
- Insulated Doors
- Family Room Off Kitchen
- Sitting Room
- Living Room
- Formal Dining Room
- Game Room
- Storage Room
Kitchen
- Breakfast Room
- Eat-In Kitchen
- <<builtInOvenToken>>
- <<cooktopDownDraftToken>>
- <<microwave>>
- Ice Maker
- Dishwasher
- Upgraded Countertops
- Disposal
Flooring
- Carpet
- Ceramic Tile
- Luxury Vinyl Plank Tile
Bedrooms and Bathrooms
- En-Suite Primary Bedroom
- En-Suite Bathroom
- Walk-In Closet
- Soaking Tub
Laundry
- Laundry Room
- Laundry on upper level
- Dryer
- Washer
Finished Basement
- Walk-Out Basement
- Basement Fills Entire Space Under The House
- Connecting Stairway
- Rear Basement Entry
Home Security
Outdoor Features
- Deck
- Rain Gutters
- Porch
Schools
- Seldens Landing Elementary School
- Belmont Ridge Middle School
- Riverside High School
Utilities
- Forced Air Heating and Cooling System
- Humidifier
- Vented Exhaust Fan
- Natural Gas Water Heater
- Cable TV Available
Listing and Financial Details
- Tax Lot 166
- Assessor Parcel Number 082457663000
Community Details
Overview
- Association fees include management, insurance, pool(s), reserve funds, snow removal, trash
- $2,500 Other One-Time Fees
- Community Association Management HOA, Phone Number (703) 821-2267
- Built by BROOKFIELD
- Lansdowne On The Potomac Subdivision, Patrick Henry Floorplan
- Lansdowne On The Potomac Community
Amenities
- Common Area
- Clubhouse
- Party Room
Recreation
- Golf Course Membership Available
- Tennis Courts
- Community Basketball Court
- Community Playground
- Fitness Center
- Community Indoor Pool
- Jogging Path
Security
- Storm Doors
Ownership History
Purchase Details
Home Financials for this Owner
Home Financials are based on the most recent Mortgage that was taken out on this home.Purchase Details
Home Financials for this Owner
Home Financials are based on the most recent Mortgage that was taken out on this home.Purchase Details
Purchase Details
Home Financials for this Owner
Home Financials are based on the most recent Mortgage that was taken out on this home.Purchase Details
Home Financials for this Owner
Home Financials are based on the most recent Mortgage that was taken out on this home.Purchase Details
Home Financials for this Owner
Home Financials are based on the most recent Mortgage that was taken out on this home.Similar Homes in Leesburg, VA
Home Values in the Area
Average Home Value in this Area
Purchase History
| Date | Type | Sale Price | Title Company |
|---|---|---|---|
| Warranty Deed | $855,000 | Prestige Title | |
| Warranty Deed | $621,900 | Attorney | |
| Gift Deed | -- | None Available | |
| Warranty Deed | $675,000 | -- | |
| Warranty Deed | $675,000 | -- | |
| Deed | $470,765 | -- |
Mortgage History
| Date | Status | Loan Amount | Loan Type |
|---|---|---|---|
| Open | $520,000 | VA | |
| Previous Owner | $646,416 | Stand Alone Refi Refinance Of Original Loan | |
| Previous Owner | $640,788 | VA | |
| Previous Owner | $642,422 | VA | |
| Previous Owner | $500,000 | New Conventional | |
| Previous Owner | $376,600 | New Conventional |
Property History
| Date | Event | Price | Change | Sq Ft Price |
|---|---|---|---|---|
| 07/18/2025 07/18/25 | For Sale | $959,900 | +12.3% | $250 / Sq Ft |
| 07/29/2022 07/29/22 | Sold | $855,000 | +1.2% | $241 / Sq Ft |
| 06/28/2022 06/28/22 | Pending | -- | -- | -- |
| 06/24/2022 06/24/22 | For Sale | $845,000 | +35.9% | $238 / Sq Ft |
| 08/08/2018 08/08/18 | Sold | $621,900 | 0.0% | $181 / Sq Ft |
| 06/25/2018 06/25/18 | Pending | -- | -- | -- |
| 06/21/2018 06/21/18 | Price Changed | $621,900 | -1.3% | $181 / Sq Ft |
| 06/01/2018 06/01/18 | Price Changed | $629,900 | -0.8% | $183 / Sq Ft |
| 05/10/2018 05/10/18 | Price Changed | $634,900 | -0.8% | $184 / Sq Ft |
| 04/19/2018 04/19/18 | Price Changed | $639,990 | -1.5% | $186 / Sq Ft |
| 04/04/2018 04/04/18 | For Sale | $649,990 | -- | $189 / Sq Ft |
Tax History Compared to Growth
Tax History
| Year | Tax Paid | Tax Assessment Tax Assessment Total Assessment is a certain percentage of the fair market value that is determined by local assessors to be the total taxable value of land and additions on the property. | Land | Improvement |
|---|---|---|---|---|
| 2024 | $6,752 | $780,570 | $263,500 | $517,070 |
| 2023 | $6,641 | $758,930 | $263,500 | $495,430 |
| 2022 | $6,035 | $678,140 | $218,500 | $459,640 |
| 2021 | $5,855 | $597,410 | $218,500 | $378,910 |
| 2020 | $5,791 | $559,550 | $183,500 | $376,050 |
| 2019 | $5,770 | $552,150 | $183,500 | $368,650 |
| 2018 | $5,661 | $521,750 | $183,500 | $338,250 |
| 2017 | $5,746 | $510,740 | $183,500 | $327,240 |
| 2016 | $5,811 | $507,530 | $0 | $0 |
| 2015 | $5,842 | $331,200 | $0 | $331,200 |
| 2014 | $5,860 | $353,880 | $0 | $353,880 |
Agents Affiliated with this Home
-
James Wiles

Seller's Agent in 2025
James Wiles
BHHS PenFed (actual)
(703) 868-1571
6 in this area
52 Total Sales
-
Diane Northern

Seller's Agent in 2022
Diane Northern
Coldwell Banker (NRT-Southeast-MidAtlantic)
(703) 431-8209
2 in this area
98 Total Sales
-
Chris Zarou

Seller's Agent in 2018
Chris Zarou
Pearson Smith Realty, LLC
(571) 386-1075
1 in this area
57 Total Sales
-
Mollie Cramer

Buyer's Agent in 2018
Mollie Cramer
Samson Properties
(540) 841-4612
36 Total Sales
Map
Source: Bright MLS
MLS Number: VALO2030332
APN: 082-45-7663
- 43656 Pierpoint Terrace
- 19182 Chartier Dr
- 19278 Harlow Square
- 19327 Diamond Lake Dr
- 19293 Harlow Square
- 19261 Harlow Square
- 19101 Icehouse Terrace
- 43561 Michigan Square
- 43539 Michigan Square
- 19363 Mill Dam Place
- 43656 Riverpoint Dr
- 43643 Mcdowell Square
- 19436 Coppermine Square
- 43844 Goshen Farm Ct
- 19430 Newton Pass Square
- 43698 Chicacoan Creek Square
- 43915 Kittiwake Dr
- 0 Riverside Pkwy and Coton Manor Dr Unit VALO2047710
- 43417 Spring Cellar Ct
- 18985 Coreopsis Terrace
