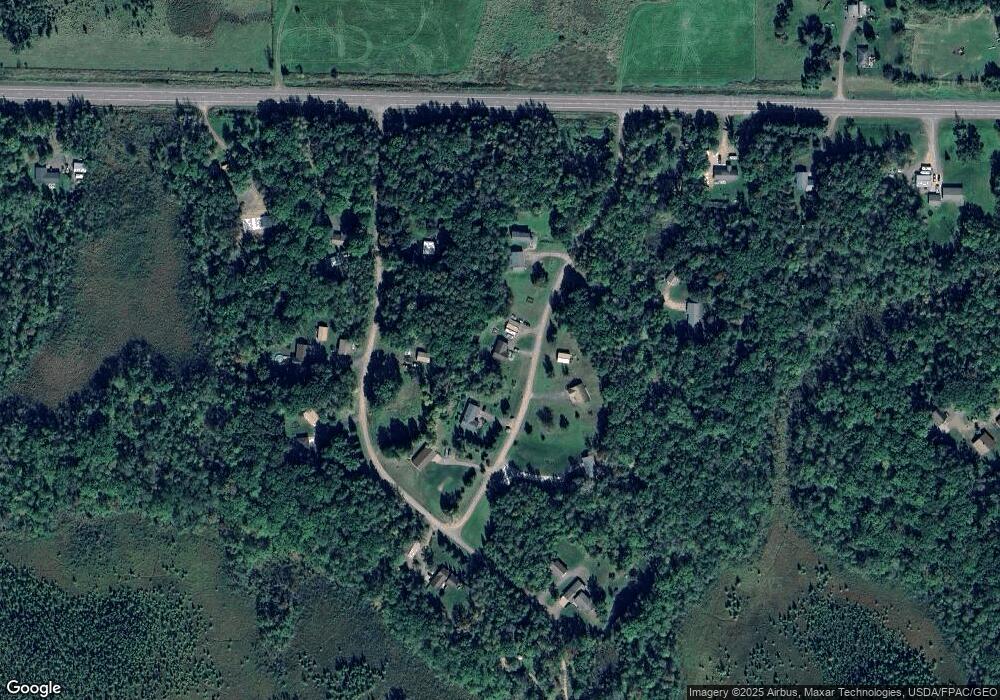19209 Klondike Loop Grasston, MN 55030
Estimated Value: $249,118 - $356,000
2
Beds
1
Bath
1,068
Sq Ft
$271/Sq Ft
Est. Value
About This Home
This home is located at 19209 Klondike Loop, Grasston, MN 55030 and is currently estimated at $289,280, approximately $270 per square foot. 19209 Klondike Loop is a home located in Pine County with nearby schools including Pine City Elementary School and Pine City Secondary School.
Ownership History
Date
Name
Owned For
Owner Type
Purchase Details
Closed on
Apr 28, 2021
Sold by
Long Randal E
Bought by
Long Randal E and Boden Lynn Marie
Current Estimated Value
Purchase Details
Closed on
Sep 4, 2020
Sold by
Mulvaney David M and Mulvaney Melissa
Bought by
Long Randale E
Home Financials for this Owner
Home Financials are based on the most recent Mortgage that was taken out on this home.
Original Mortgage
$158,100
Interest Rate
2.8%
Mortgage Type
VA
Purchase Details
Closed on
Nov 5, 2009
Sold by
Deutsche Bank National Trust Company
Bought by
Mulvaney David M
Home Financials for this Owner
Home Financials are based on the most recent Mortgage that was taken out on this home.
Original Mortgage
$63,000
Interest Rate
5.09%
Mortgage Type
New Conventional
Create a Home Valuation Report for This Property
The Home Valuation Report is an in-depth analysis detailing your home's value as well as a comparison with similar homes in the area
Home Values in the Area
Average Home Value in this Area
Purchase History
| Date | Buyer | Sale Price | Title Company |
|---|---|---|---|
| Long Randal E | -- | None Available | |
| Long Randale E | $169,900 | North American Title Co | |
| Mulvaney David M | $60,000 | -- | |
| Long Randal Randal | $186,000 | -- |
Source: Public Records
Mortgage History
| Date | Status | Borrower | Loan Amount |
|---|---|---|---|
| Previous Owner | Long Randale E | $158,100 | |
| Previous Owner | Mulvaney David M | $63,000 | |
| Closed | Long Randal Randal | $158,100 |
Source: Public Records
Tax History Compared to Growth
Tax History
| Year | Tax Paid | Tax Assessment Tax Assessment Total Assessment is a certain percentage of the fair market value that is determined by local assessors to be the total taxable value of land and additions on the property. | Land | Improvement |
|---|---|---|---|---|
| 2025 | -- | $240,100 | $50,000 | $190,100 |
| 2024 | -- | $250,500 | $43,000 | $207,500 |
| 2023 | $10 | $230,400 | $40,000 | $190,400 |
| 2022 | $256 | $206,000 | $38,000 | $168,000 |
| 2021 | $1,638 | $172,700 | $32,000 | $140,700 |
| 2020 | $1,428 | $160,600 | $30,000 | $130,600 |
| 2019 | $1,256 | $139,600 | $26,000 | $113,600 |
| 2018 | $1,192 | $123,200 | $22,000 | $101,200 |
| 2017 | $1,130 | $116,300 | $22,000 | $94,300 |
| 2016 | $1,086 | $113,300 | $24,000 | $89,300 |
| 2014 | $918 | $70,800 | $16,003 | $54,797 |
Source: Public Records
Map
Nearby Homes
- 18974 Klondike Loop
- 19624 Brook Park Rd
- 5803 Hawk Ridge Rd
- 16200 Auburn Rd
- 9840 Audrey Gayle Dr
- 10049 Hook St
- 19314 Highwood Shores Rd
- 11331 Lakeview Heights Rd
- XX Pole Rd
- 9537 Birchview Rd
- 1818 Sherwood St
- 24368 Brook Park Rd
- TBD Minnesota 107
- 10035 Pokegama Lake Rd
- 000 Maple Knoll Rd
- 13021 Sunset Trail
- 9427 Crestview Ln
- xx 180th Ave
- TBD Quail St
- XXXXX White Oak Rd
- 19131 19131 Klondike Loop
- 19131 Klondike Loop
- 18761 Klondike Loop
- 19xxx Klondike Loop
- XXX Klondike Loop
- 19160 19160 Klondike-Loop-
- 19160 19160 Klondike Loop
- 19321 Klondike Loop
- 19077 Klondike Loop
- 19094 Klondike Loop
- 18641 Klondike Loop
- 18792 Klondike Loop
- 6020 Henriette Rd
- 18832 Klondike Loop
- 19296 Klondike Loop
- 6418 Henriette Rd
- 19010 Klondike Loop
- 5940 Henriette Rd
- 6474 Henriette Rd
- 6598 Henriette Rd
