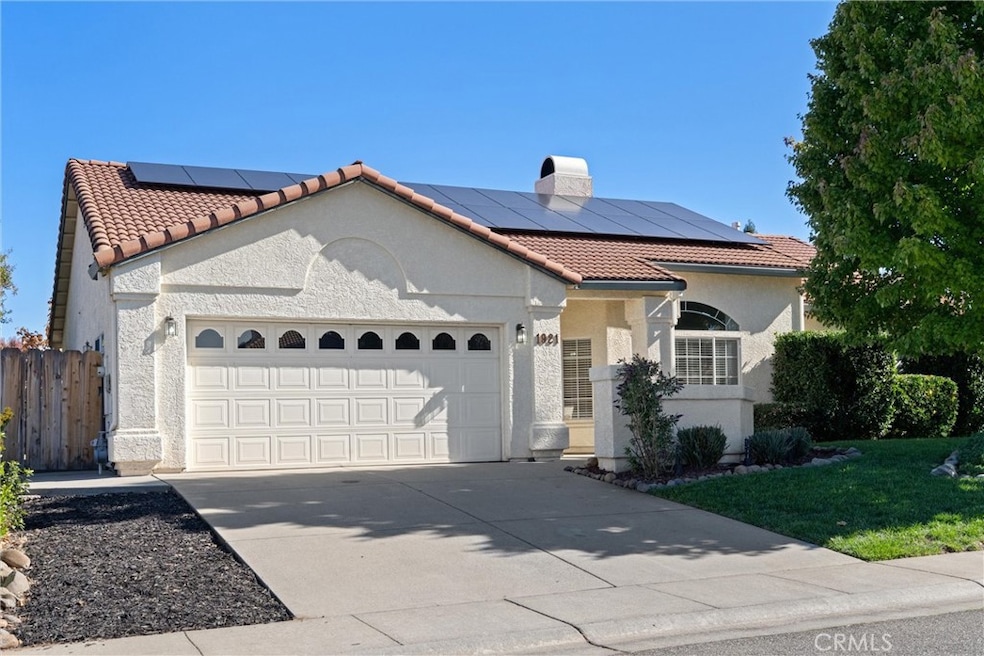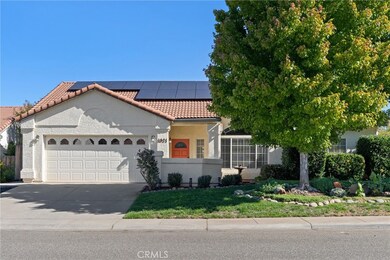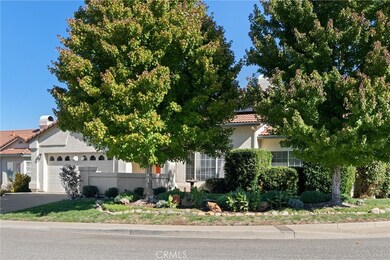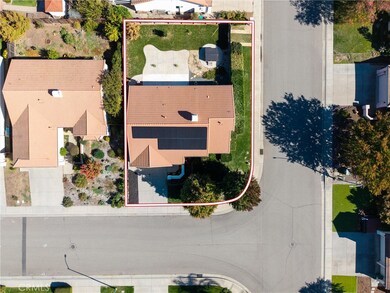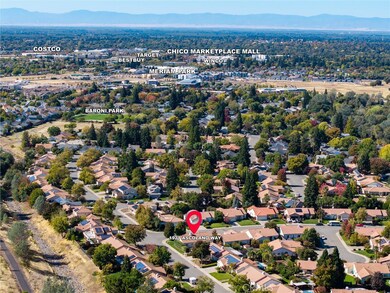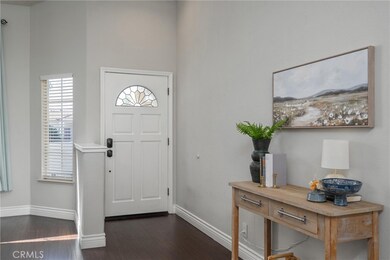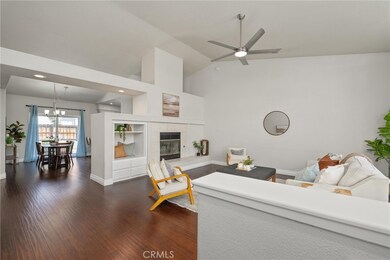1921 Ascolano Way Chico, CA 95928
Little Chico Creek Estates NeighborhoodEstimated payment $3,154/month
Highlights
- Above Ground Spa
- Solar Power System
- Wood Flooring
- Harry M. Marsh Junior High School Rated A-
- Vaulted Ceiling
- Main Floor Bedroom
About This Home
OWNED SOLAR – ZERO TRUE-UP! RV ACCESS POTENTIAL! Situated on a desirable corner lot in Chico Creek Estates, this beautifully maintained 3-bedroom, 2-bath home offers the features today’s buyers search for. The light and bright living room includes vaulted ceilings, custom built-ins, and a cozy gas fireplace. The open-concept layout flows into the updated kitchen with stainless steel appliances (refrigerator included), breakfast bar, and newer engineered flooring throughout the main living areas. The split floor plan provides excellent privacy. The primary suite features vaulted ceilings, a backyard slider, a large walk-in closet, and a spacious bathroom with a dual-sink vanity. Two additional bedrooms sit on the opposite side of the home, perfect for family, guests, or a home office. This property includes indoor laundry, an attached two-car garage, and an upgraded 8kW owned solar system—the seller reports no true-up bill since installation. The backyard offers a relaxing retreat with a top-of-the-line spa, plus a double gate with potential RV/boat parking. Convenient location near parks, schools, shopping, and walking paths. Move-in ready and hard to find with this combination of solar, layout, and condition. Don’t miss it!
Listing Agent
Re/Max of Chico Brokerage Email: keninator1@yahoo.com License #01441598 Listed on: 10/21/2025

Co-Listing Agent
Re/Max of Chico Brokerage Email: keninator1@yahoo.com License #00956005
Home Details
Home Type
- Single Family
Est. Annual Taxes
- $5,223
Year Built
- Built in 1995
Lot Details
- 6,970 Sq Ft Lot
- West Facing Home
- Wood Fence
- Corner Lot
- Sprinkler System
Parking
- 2 Car Attached Garage
- 2 Open Parking Spaces
- Parking Available
- Front Facing Garage
- Garage Door Opener
- Up Slope from Street
- Driveway
- RV Potential
Home Design
- Mediterranean Architecture
- Entry on the 1st floor
- Slab Foundation
- Tile Roof
- Stucco
Interior Spaces
- 1,673 Sq Ft Home
- 1-Story Property
- Vaulted Ceiling
- Recessed Lighting
- Gas Fireplace
- Double Pane Windows
- Drapes & Rods
- Blinds
- Family Room with Fireplace
- Dining Room
- Neighborhood Views
- Laundry Room
Kitchen
- Breakfast Bar
- Gas Range
- Microwave
- Dishwasher
- Tile Countertops
Flooring
- Wood
- Carpet
Bedrooms and Bathrooms
- 3 Main Level Bedrooms
- Walk-In Closet
- 2 Full Bathrooms
- Tile Bathroom Countertop
- Dual Vanity Sinks in Primary Bathroom
- Bathtub with Shower
Eco-Friendly Details
- Grid-tied solar system exports excess electricity
- Energy-Efficient Thermostat
- Solar Power System
- Solar owned by seller
Pool
- Above Ground Spa
- Fiberglass Spa
Outdoor Features
- Concrete Porch or Patio
- Exterior Lighting
Utilities
- Central Heating and Cooling System
- Natural Gas Connected
Community Details
- No Home Owners Association
Listing and Financial Details
- Tax Lot 60
- Assessor Parcel Number 018430060000
Map
Home Values in the Area
Average Home Value in this Area
Tax History
| Year | Tax Paid | Tax Assessment Tax Assessment Total Assessment is a certain percentage of the fair market value that is determined by local assessors to be the total taxable value of land and additions on the property. | Land | Improvement |
|---|---|---|---|---|
| 2025 | $5,223 | $476,268 | $167,776 | $308,492 |
| 2024 | $5,223 | $466,931 | $164,487 | $302,444 |
| 2023 | $5,169 | $457,776 | $161,262 | $296,514 |
| 2022 | $5,083 | $448,800 | $158,100 | $290,700 |
| 2021 | $3,902 | $343,103 | $134,025 | $209,078 |
| 2020 | $3,880 | $339,586 | $132,651 | $206,935 |
| 2019 | $3,808 | $332,928 | $130,050 | $202,878 |
| 2018 | $3,727 | $326,400 | $127,500 | $198,900 |
| 2017 | $3,636 | $320,000 | $125,000 | $195,000 |
| 2016 | $3,533 | $325,000 | $125,000 | $200,000 |
| 2015 | $3,352 | $310,000 | $115,000 | $195,000 |
| 2014 | $3,074 | $285,000 | $100,000 | $185,000 |
Property History
| Date | Event | Price | List to Sale | Price per Sq Ft | Prior Sale |
|---|---|---|---|---|---|
| 11/24/2025 11/24/25 | Price Changed | $515,000 | -1.9% | $308 / Sq Ft | |
| 10/21/2025 10/21/25 | For Sale | $525,000 | +19.3% | $314 / Sq Ft | |
| 01/14/2021 01/14/21 | Sold | $440,000 | +1.1% | $263 / Sq Ft | View Prior Sale |
| 12/16/2020 12/16/20 | Pending | -- | -- | -- | |
| 12/14/2020 12/14/20 | For Sale | $435,000 | +36.2% | $260 / Sq Ft | |
| 09/19/2016 09/19/16 | Sold | $319,500 | 0.0% | $191 / Sq Ft | View Prior Sale |
| 08/04/2016 08/04/16 | Pending | -- | -- | -- | |
| 08/01/2016 08/01/16 | For Sale | $319,500 | -- | $191 / Sq Ft |
Purchase History
| Date | Type | Sale Price | Title Company |
|---|---|---|---|
| Grant Deed | $164,500 | Fidelity National Title Compan | |
| Grant Deed | $440,000 | Mid Valley Title & Escrow Co | |
| Grant Deed | $319,500 | Bidwell Title & Escrow Co | |
| Grant Deed | -- | Mid Valley Title | |
| Grant Deed | $191,500 | Mid Valley Title & Escrow Co |
Mortgage History
| Date | Status | Loan Amount | Loan Type |
|---|---|---|---|
| Open | $328,800 | New Conventional | |
| Previous Owner | $352,000 | New Conventional | |
| Previous Owner | $271,575 | New Conventional |
Source: California Regional Multiple Listing Service (CRMLS)
MLS Number: SN25242952
APN: 018-430-060-000
- 297 Saint Augustine Dr
- 2869 Longwood Dr
- 2886 Wingfield Ave
- 1971 Potter Rd
- 2865 Beaumont Ave
- 2509 England St
- 1814 Roth St
- 171 Remington Dr
- 2234 Hutchinson St
- 0 Bruce Rd Unit SN25051893
- 0 Bruce Rd Unit SN25051885
- 0 Coyote Way Unit SN25050197
- 1110 Shumard Oak Way
- 1147 Lentil Way
- 9 Coolwater Commons
- 664 Stilson Canyon Rd
- 18 Jasper Dr
- 9 Sierra Lakeside Ln
- 1 Parkhurst St
- 39 Edgewater Ct
- 1975 Bruce Rd
- 1112 Buckwheat Way
- 2754 Native Oak Dr
- 2267 Springfield Dr Unit 205
- 2267 Springfield Dr Unit 205
- 1889 Notre Dame Blvd
- 1878 Notre Dame Blvd Unit 1
- 2297 Sadie Ln
- 1887 Notre Dame Blvd Unit 1
- 2052 Hartford Dr
- 2 Fremont St
- 100 Sterling Oaks Dr
- 1650 Forest Ave
- 1991 Humboldt Rd
- 1850 Humboldt Rd
- 1001 Sycamore St Unit B
- 1050 E 8th St
- 1401 Oakdale St
- 1017 Downing Ave
- 719 Chestnut St
