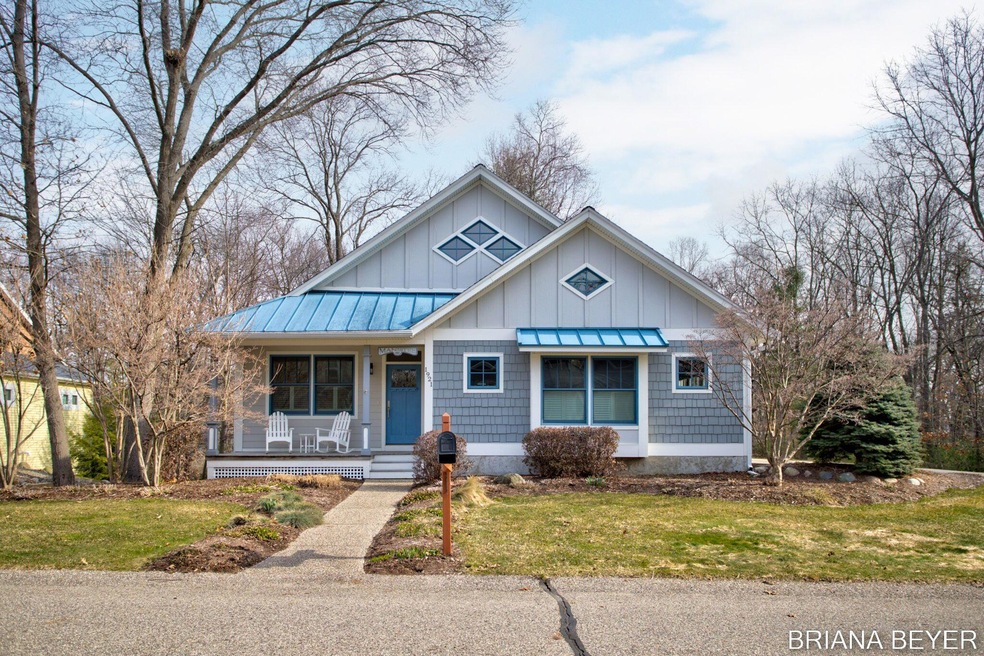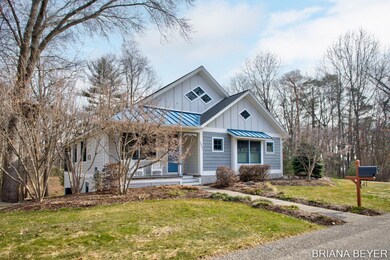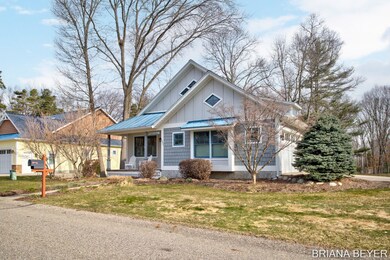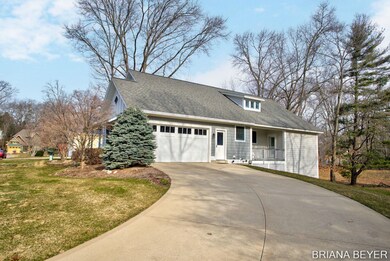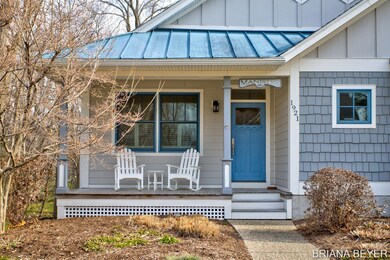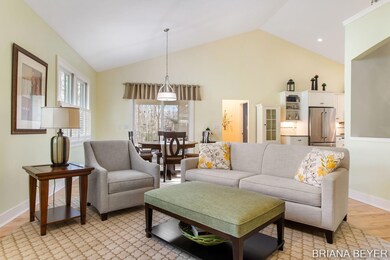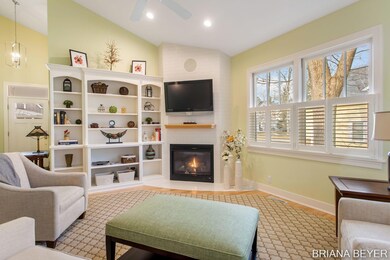
1921 Chippewa Dr Unit 22 Holland, MI 49424
Highlights
- Clubhouse
- Deck
- Wood Flooring
- Lakewood Elementary School Rated A
- Wooded Lot
- Screened Porch
About This Home
As of May 2023Less than a mile away from the Holland State Park, Lake Macatawa, Lake Michigan, Marinas, and more - this Chapel Hill charmer is perfect for a year round home or a summer vacation spot! The coastal exterior invites you to enjoy the Lakeshore life as well as the maintenance free lifestyle that this community offers. You will notice that custom finishes adorn every room of this striking ranch home. Inside you will notice the pristine condition that this home boasts, as well as an uncompromising quality of construction. It's a rarity to see hardwood floors in homes...both levels have gorgeous hardwoods as well as 9' ceilings, transom windows, and archways. There are 3 spacious bedrooms as well as an office or a 4th bedroom that can be easily enclosed. The primary suite features its own private porch, a claw foot tub, tile shower, and walk-in closet. The Kitchen has soaring ceilings abundant with natural light, kitchen aid appliances, and opens up to the statement fireplace and built-in shelving. One of the best features for nature lovers is all the wildlife that you can see while sipping your coffee on the screened in porch! The lower level is up to you to utilize as you see fit, the recreational space and a wet bar will allow for many options! Here is your chance to live by the beach with no maintenance & enjoy the neighborhood pool, clubhouse & walking trails! Whether this will be your cottage get-away or year round jewel, let this sanctuary be the place you call your own!
Last Agent to Sell the Property
Coldwell Banker Woodland Schmidt License #6506046971 Listed on: 03/30/2023

Property Details
Home Type
- Condominium
Est. Annual Taxes
- $5,150
Year Built
- Built in 2007
Lot Details
- Shrub
- Sprinkler System
- Wooded Lot
HOA Fees
- $325 Monthly HOA Fees
Parking
- 2 Car Attached Garage
- Garage Door Opener
Home Design
- Composition Roof
- Vinyl Siding
Interior Spaces
- 2,802 Sq Ft Home
- 1-Story Property
- Wet Bar
- Ceiling Fan
- Gas Log Fireplace
- Insulated Windows
- Window Treatments
- Window Screens
- Living Room with Fireplace
- Screened Porch
- Basement Fills Entire Space Under The House
- Laundry on main level
Kitchen
- Oven
- Range
- Microwave
- Dishwasher
- Kitchen Island
- Disposal
Flooring
- Wood
- Ceramic Tile
Bedrooms and Bathrooms
- 3 Bedrooms | 1 Main Level Bedroom
Outdoor Features
- Deck
Utilities
- Humidifier
- Forced Air Heating and Cooling System
- Heating System Uses Natural Gas
- Natural Gas Water Heater
- Phone Available
- Cable TV Available
Community Details
Overview
- Association fees include trash, snow removal, lawn/yard care
- $650 HOA Transfer Fee
- Association Phone (716) 860-8721
Amenities
- Clubhouse
Recreation
- Community Pool
Pet Policy
- Pets Allowed
Ownership History
Purchase Details
Purchase Details
Home Financials for this Owner
Home Financials are based on the most recent Mortgage that was taken out on this home.Purchase Details
Similar Homes in Holland, MI
Home Values in the Area
Average Home Value in this Area
Purchase History
| Date | Type | Sale Price | Title Company |
|---|---|---|---|
| Warranty Deed | -- | None Listed On Document | |
| Warranty Deed | $529,000 | Chicago Title | |
| Warranty Deed | $355,000 | Lighthouse Title Inc | |
| Warranty Deed | $59,900 | Lighthouse Title Inc |
Mortgage History
| Date | Status | Loan Amount | Loan Type |
|---|---|---|---|
| Previous Owner | $45,000 | Construction |
Property History
| Date | Event | Price | Change | Sq Ft Price |
|---|---|---|---|---|
| 05/05/2023 05/05/23 | Sold | $529,000 | +9.1% | $189 / Sq Ft |
| 04/03/2023 04/03/23 | Pending | -- | -- | -- |
| 03/30/2023 03/30/23 | For Sale | $484,900 | +67.2% | $173 / Sq Ft |
| 06/05/2013 06/05/13 | Sold | $290,000 | -10.7% | $105 / Sq Ft |
| 04/25/2013 04/25/13 | Pending | -- | -- | -- |
| 09/21/2012 09/21/12 | For Sale | $324,900 | -- | $118 / Sq Ft |
Tax History Compared to Growth
Tax History
| Year | Tax Paid | Tax Assessment Tax Assessment Total Assessment is a certain percentage of the fair market value that is determined by local assessors to be the total taxable value of land and additions on the property. | Land | Improvement |
|---|---|---|---|---|
| 2025 | $7,138 | $237,000 | $0 | $0 |
| 2024 | $5,637 | $237,000 | $0 | $0 |
| 2023 | $4,372 | $194,800 | $0 | $0 |
| 2022 | $5,158 | $186,300 | $0 | $0 |
| 2021 | $5,017 | $187,300 | $0 | $0 |
| 2020 | $4,967 | $179,700 | $0 | $0 |
| 2019 | $4,911 | $171,200 | $0 | $0 |
| 2018 | $4,572 | $177,300 | $0 | $0 |
| 2017 | $4,497 | $177,300 | $0 | $0 |
| 2016 | $4,471 | $170,500 | $0 | $0 |
| 2015 | -- | $155,600 | $0 | $0 |
| 2014 | -- | $150,600 | $0 | $0 |
Agents Affiliated with this Home
-
Briana Beyer

Seller's Agent in 2023
Briana Beyer
Coldwell Banker Woodland Schmidt
(734) 262-1609
14 in this area
221 Total Sales
-
Larry Kleinheksel

Seller Co-Listing Agent in 2023
Larry Kleinheksel
Coldwell Banker Woodland Schmidt
(616) 490-3078
8 in this area
103 Total Sales
-
Ted Dozeman

Buyer's Agent in 2023
Ted Dozeman
RE/MAX Michigan
(616) 566-2240
34 in this area
166 Total Sales
-
Carol Genzink

Seller's Agent in 2013
Carol Genzink
RE/MAX Michigan
(616) 836-5023
40 in this area
143 Total Sales
Map
Source: Southwestern Michigan Association of REALTORS®
MLS Number: 23009187
APN: 70-15-27-306-022
- 2033 Ottawa Beach Rd
- 2063 Ottawa Beach Rd
- 2057 Lake St Unit 6D
- 2103 Woodlark Dr
- 2004 Basin Ct
- 1763 Ottawa Beach Rd Unit 4
- 1669 Waukazoo Dr
- 2431 Eagle Dr
- 94 Cheyenne Ave
- 2259 Ottawa Beach Rd
- 2245 Auburn Ave
- 170 Wood Ave
- 1736 Washington St
- 1819 S Shore Dr
- 1761 S Shore Dr
- 1933 S Shore Dr
- 741 Spyglass Hill
- 1855 Columbus St
- 1704 Summit St
- 1979 N Shorewood Ln Unit 7
