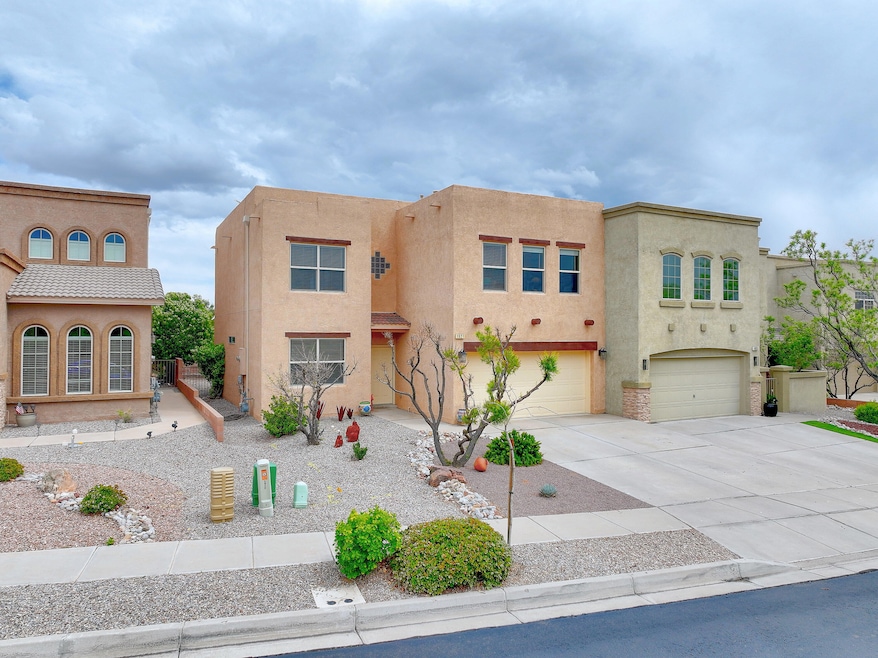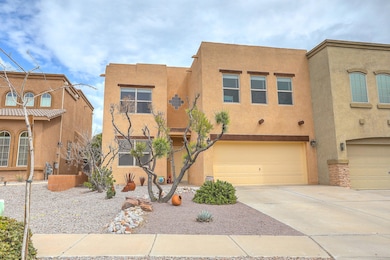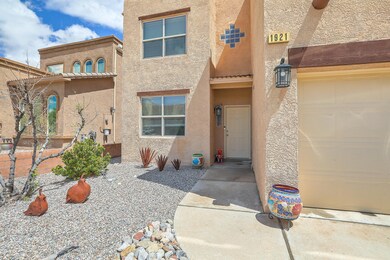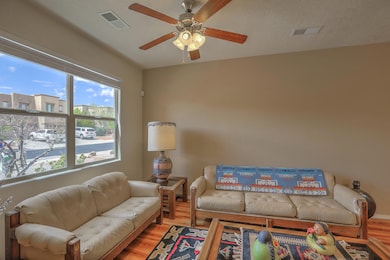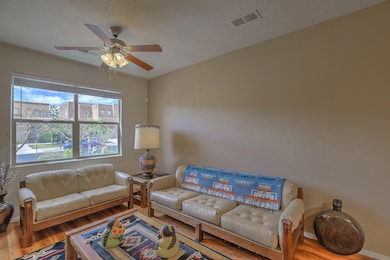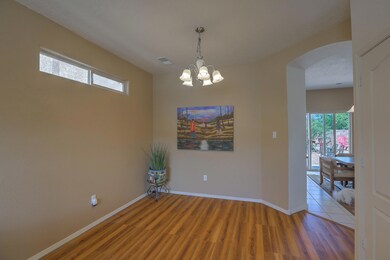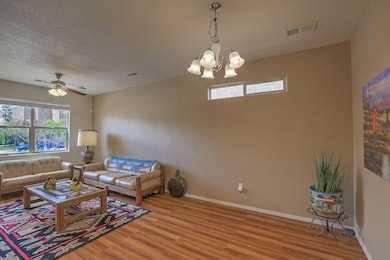1921 Cortina Loop SE Rio Rancho, NM 87124
Cabezon NeighborhoodEstimated payment $2,085/month
Highlights
- Gated Community
- Pueblo Architecture
- Loft
- Maggie Cordova Elementary School Rated A-
- Hydromassage or Jetted Bathtub
- 5-minute walk to Cabezon Park
About This Home
*$10K Price Reduction* Charming & Spacious Townhome Near Cabezon Park! Spacious, clean, & inviting, this beautifully maintained townhome offers comfortable living with two generous living areas downstairs and a versatile loft upstairs--perfect for a home office or entertainment space. The expansive primary suite features an oversized walk-in closet and a luxurious bath with dual sinks and a relaxing jetted tub. Enjoy low-maintenance living with Xeriscaped front and back yards, ideal for outdoor relaxation without the upkeep. Situated just steps from Cabezon Park & the community Swimming Pool, & conveniently close to Shopping, Dining, Entertainment, the new Market Street and Rust Medical Center, this home blends comfort with convenience. Priced to sell--schedule your private showing today
Townhouse Details
Home Type
- Townhome
Est. Annual Taxes
- $2,628
Year Built
- Built in 2007
Lot Details
- 3,920 Sq Ft Lot
- West Facing Home
- Xeriscape Landscape
- Private Yard
HOA Fees
- $78 Monthly HOA Fees
Parking
- 2 Car Attached Garage
- Dry Walled Garage
- Garage Door Opener
Home Design
- Pueblo Architecture
- Entry on the 1st floor
- Flat Roof Shape
- Frame Construction
- Tar and Gravel Roof
- Stucco
Interior Spaces
- 2,246 Sq Ft Home
- Property has 2 Levels
- Ceiling Fan
- Gas Log Fireplace
- Thermal Windows
- Vinyl Clad Windows
- Sliding Doors
- Multiple Living Areas
- Combination Dining and Living Room
- Loft
- Home Security System
- Washer and Gas Dryer Hookup
Kitchen
- Breakfast Area or Nook
- Free-Standing Gas Range
- Microwave
- Dishwasher
- Disposal
Flooring
- Tile
- Vinyl
Bedrooms and Bathrooms
- 3 Bedrooms
- Walk-In Closet
- Dual Sinks
- Hydromassage or Jetted Bathtub
- Separate Shower
Outdoor Features
- Patio
Schools
- Maggie Cordova Elementary School
- Lincoln Middle School
- Rio Rancho High School
Utilities
- Refrigerated Cooling System
- Forced Air Heating System
- Heating System Uses Natural Gas
- Natural Gas Connected
- Cable TV Available
Listing and Financial Details
- Assessor Parcel Number R151201
Community Details
Overview
- Association fees include common areas, road maintenance
- 2 Units
- Hoamco Association
- Built by DR Horton
- Astante Twnhms At Cabezon Subdivision
- Planned Unit Development
Security
- Gated Community
- Fire and Smoke Detector
Map
Home Values in the Area
Average Home Value in this Area
Tax History
| Year | Tax Paid | Tax Assessment Tax Assessment Total Assessment is a certain percentage of the fair market value that is determined by local assessors to be the total taxable value of land and additions on the property. | Land | Improvement |
|---|---|---|---|---|
| 2025 | $2,668 | $71,123 | $12,658 | $58,465 |
| 2024 | $2,628 | $69,051 | $12,376 | $56,675 |
| 2023 | $2,628 | $67,040 | $12,015 | $55,025 |
| 2022 | $2,556 | $65,088 | $11,667 | $53,421 |
| 2021 | $2,547 | $63,192 | $11,667 | $51,525 |
| 2020 | $2,547 | $63,192 | $0 | $0 |
| 2019 | $2,534 | $62,625 | $0 | $0 |
| 2018 | $2,333 | $60,800 | $0 | $0 |
| 2017 | $2,258 | $59,030 | $0 | $0 |
| 2016 | $2,492 | $59,030 | $0 | $0 |
| 2014 | $2,463 | $59,030 | $0 | $0 |
| 2013 | -- | $55,311 | $10,000 | $45,311 |
Property History
| Date | Event | Price | List to Sale | Price per Sq Ft | Prior Sale |
|---|---|---|---|---|---|
| 10/20/2025 10/20/25 | Pending | -- | -- | -- | |
| 10/15/2025 10/15/25 | Price Changed | $339,900 | -2.9% | $151 / Sq Ft | |
| 10/04/2025 10/04/25 | Off Market | -- | -- | -- | |
| 10/03/2025 10/03/25 | For Sale | $349,900 | 0.0% | $156 / Sq Ft | |
| 09/23/2025 09/23/25 | Price Changed | $349,900 | -1.7% | $156 / Sq Ft | |
| 08/31/2025 08/31/25 | Price Changed | $356,000 | -0.8% | $159 / Sq Ft | |
| 07/31/2025 07/31/25 | For Sale | $359,000 | 0.0% | $160 / Sq Ft | |
| 07/01/2025 07/01/25 | Pending | -- | -- | -- | |
| 06/27/2025 06/27/25 | Price Changed | $359,000 | -2.7% | $160 / Sq Ft | |
| 05/22/2025 05/22/25 | For Sale | $369,000 | +94.3% | $164 / Sq Ft | |
| 12/17/2014 12/17/14 | Sold | -- | -- | -- | View Prior Sale |
| 10/21/2014 10/21/14 | Pending | -- | -- | -- | |
| 07/21/2014 07/21/14 | For Sale | $189,900 | -- | $85 / Sq Ft |
Purchase History
| Date | Type | Sale Price | Title Company |
|---|---|---|---|
| Warranty Deed | $152,000 | None Available | |
| Deed In Lieu Of Foreclosure | $198,985 | None Available |
Mortgage History
| Date | Status | Loan Amount | Loan Type |
|---|---|---|---|
| Open | $136,800 | New Conventional |
Source: Southwest MLS (Greater Albuquerque Association of REALTORS®)
MLS Number: 1084457
APN: 1-012-067-166-361
- 1905 Cortina Loop SE
- 2558 Cerro Parrido Rd SE
- 2416 Pelizzano Dr SE
- 2614 Camino Cordoba
- 1721 Cortina Loop SE
- 1938 Avenida Comunidad
- 2353 Cortina Loop SE
- 2246 Cortina Loop SE
- 1914 Western Hills Dr SE
- 2706 Subio Rd SE
- 2608 Corte Castellon
- 2820 Sicomoro Ln SE
- 2843 Violeta Cir SE
- 2606 Avenida Castellana SE
- 1630 Western Hills Dr SE
- 2825 Arce Ln
- 2235 Montevine Ct SE
- 1605 Corte Castellana SE
- 1468 Montiano Loop SE
- 1704 Golf Course Rd SE
