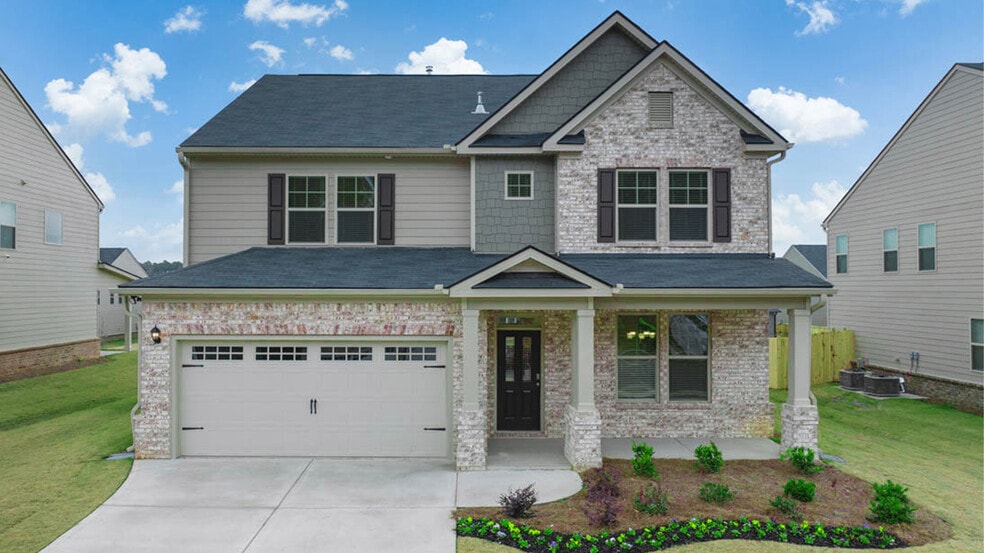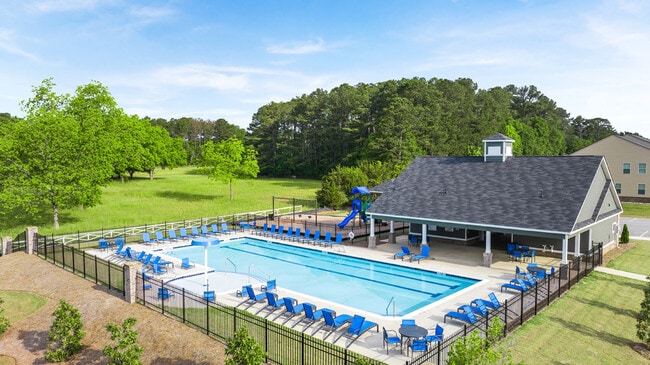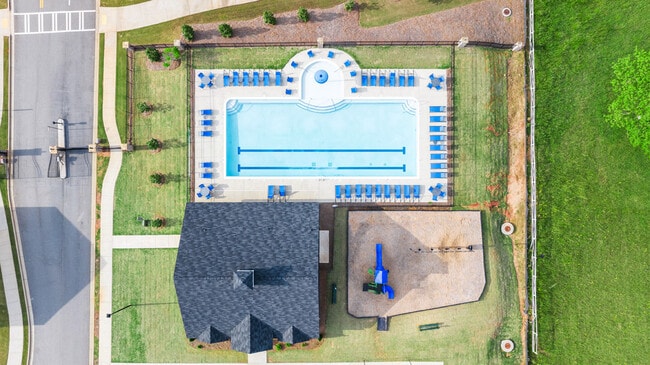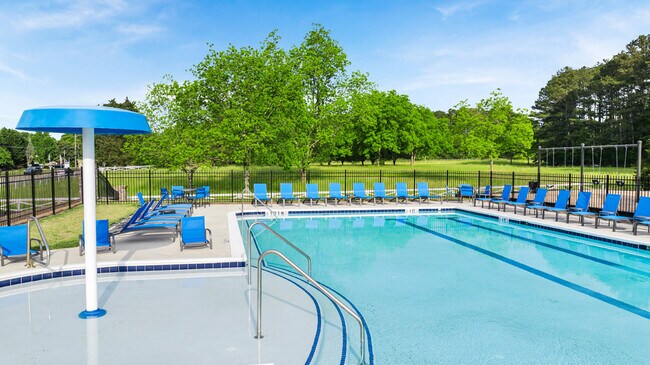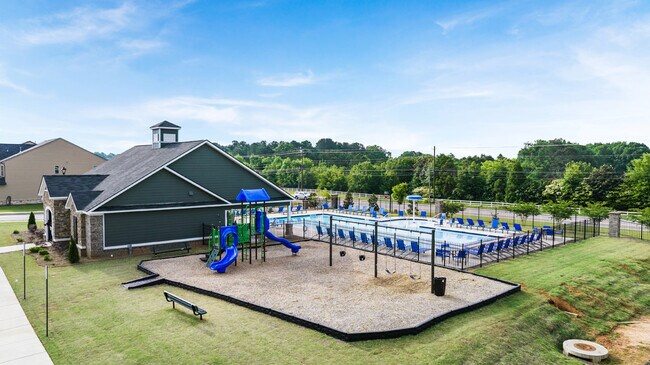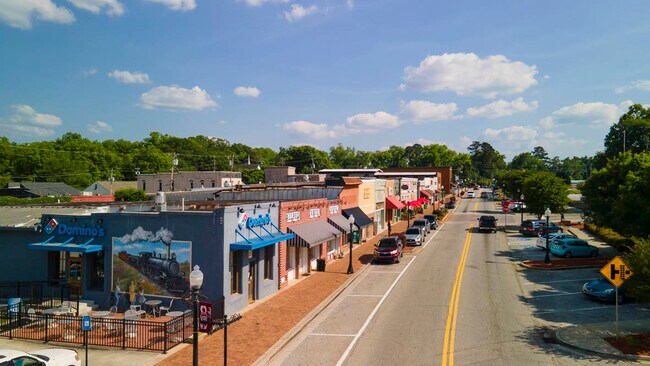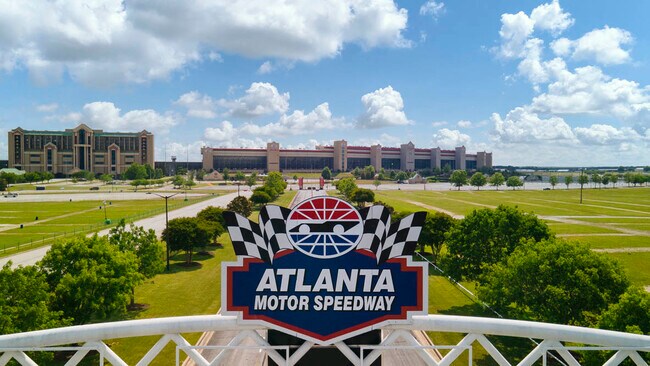
1921 Endress Cir Hampton, GA 30228
The Gates at Pates CreekEstimated payment $3,419/month
Highlights
- Community Cabanas
- Fireplace
- Soaking Tub
- New Construction
About This Home
This new home is on a full unfinished basement! The Hampshire floorplan at The Gates at Pates Creek is a 4 bedroom, 3 bathroom two-story home covering 3,110 sq. ft. The 2-car garage ensures plenty of space for vehicles and storage. Upon entering, you are welcomed by a formal dining room perfect for family dinners as well as hosting the holidays. Entertaining is easy with an island kitchen that offers space for bar stool seating, contemporary cabinetry, stainless steel appliances and beautiful quartz countertops. You’ll also stay organized with a spacious pantry and butler's pantry. The kitchen overlooks a casual dining space and an open family room featuring a cozy fireplace. A guest bedroom and full bath round out the main floor. Upstairs you'll find a second family room, ideal for viewing weekend sports, gaming or just an extra area to relax. The private bedroom suite is a must see, offering a separate sitting area to create your own escape. There is also an oversized closet and a well-appointed bath with dual vanities, separate shower and garden tub. Two additional bedrooms plus a hall bath and a convenient laundry complete this classic design. Our homes are not only well designed, they’re also smart, as each comes standard with our industry-leading suite of smart home technology that allows you to monitor your home. Photos used for illustrative purposes and may not depict actual home.
Sales Office
| Monday - Saturday |
10:00 AM - 5:00 PM
|
| Sunday |
12:00 PM - 5:00 PM
|
Home Details
Home Type
- Single Family
Parking
- 2 Car Garage
Home Design
- New Construction
Interior Spaces
- 2-Story Property
- Fireplace
Bedrooms and Bathrooms
- 4 Bedrooms
- 3 Full Bathrooms
- Soaking Tub
Community Details
Overview
- Lawn Maintenance Included
Recreation
- Community Cabanas
- Community Pool
- Tot Lot
Map
Other Move In Ready Homes in The Gates at Pates Creek
About the Builder
- 683 Edgar
- 1800 Quaker St
- 1816 Quaker St
- 1771 Quaker St
- 0 3 Subdivision Lots Unit THREE LOTS 10551228
- Aspen Meadows
- 446 Sawmill Trace
- 0 Cape Charles Ave Unit 10636645
- 127 Little Rd
- 0 Circle Dr Unit 10614507
- Oakchase at Hampton
- 0 Steele Dr Unit 251 10560275
- 0 Steele Dr Unit 7610731
- Garden Lakes
- 280 Dodgen Rd
- 0 Dodgen Rd Unit 10630730
- 12093 Conrad Cir
- 11933 Aukerman Way
- 11940 Aukerman Way
- 11929 Aukerman Way
