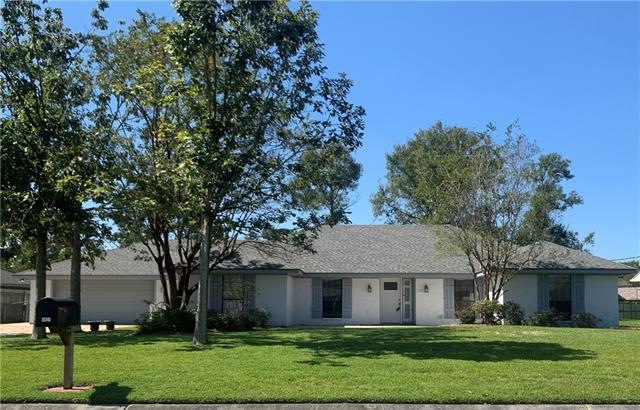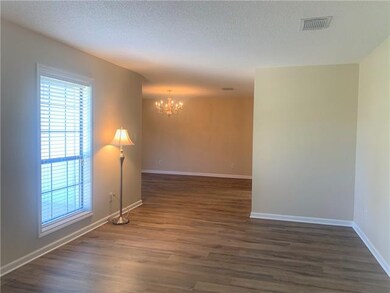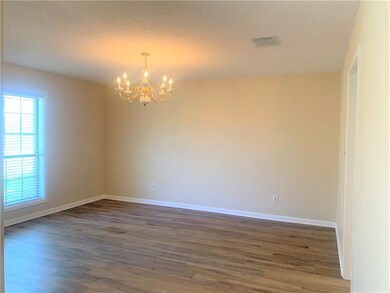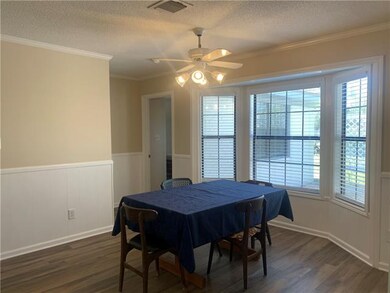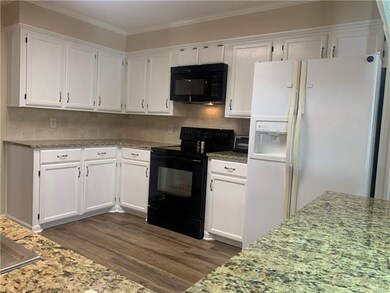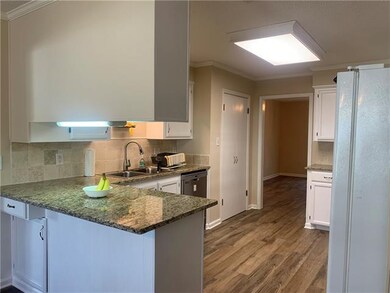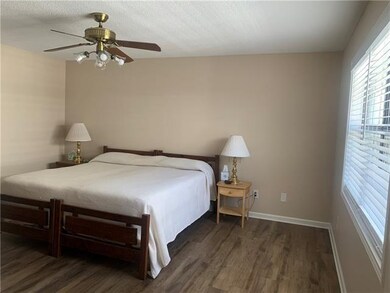
1921 Honeysuckle Ln Sulphur, LA 70663
Estimated Value: $261,000 - $373,000
Highlights
- Updated Kitchen
- No HOA
- Concrete Porch or Patio
- Granite Countertops
- Oversized Parking
- Outdoor Storage
About This Home
As of November 2021Looking for a home in Sulphur? Look no further - this is it - no detail missed! No hurricane damage. This 4 bedroom 2.5 bath home is move in ready. Beautiful new neutral paint, new flooring, newer roof and a/c only about 3 years old. Large master bedroom with his and hers closets and updated bath. Other 3 bedrooms are large sized with ample closets. 4th bedroom could be an office. Updated kitchen with granite counter tops, breakfast bar and opens to breakfast area. Separate dining room. 2 living areas. 19x17 sunroom (not included in living area). Beautifully landscaped, oversized garage with 2 storage areas and built ins! Store/mudroom and 1/2 bath at garage entrance. Too many details to list - you need to see it!
Last Agent to Sell the Property
CENTURY 21 Bessette Flavin License #72908 Listed on: 10/07/2021
Last Buyer's Agent
Lydia Fruge
Valuxe Real Estate License #995707367
Home Details
Home Type
- Single Family
Est. Annual Taxes
- $2,125
Year Built
- Built in 1984 | Remodeled
Lot Details
- Lot Dimensions are 126x152x81x152
- Privacy Fence
- Fenced
- Landscaped
- Irregular Lot
- Back Yard
Home Design
- Brick Exterior Construction
- Slab Foundation
- Shingle Roof
Interior Spaces
- 2,538 Sq Ft Home
- 1-Story Property
- Ceiling Fan
Kitchen
- Updated Kitchen
- Electric Oven
- Electric Cooktop
- Microwave
- Granite Countertops
Bedrooms and Bathrooms
- 4 Main Level Bedrooms
- Remodeled Bathroom
Laundry
- Dryer
- Washer
Parking
- Garage
- Oversized Parking
- Parking Available
- Workshop in Garage
- Driveway
Outdoor Features
- Concrete Porch or Patio
- Outdoor Storage
Schools
- Maplewood Elementary And Middle School
- Sulphur High School
Utilities
- Central Heating and Cooling System
- Heating System Uses Natural Gas
- Natural Gas Connected
- Water Heater
- Phone Available
- Cable TV Available
Listing and Financial Details
- Assessor Parcel Number 01058851
Community Details
Overview
- No Home Owners Association
- North Forest Hills Pt 2 Subdivision
Amenities
- Laundry Facilities
Ownership History
Purchase Details
Home Financials for this Owner
Home Financials are based on the most recent Mortgage that was taken out on this home.Similar Homes in Sulphur, LA
Home Values in the Area
Average Home Value in this Area
Purchase History
| Date | Buyer | Sale Price | Title Company |
|---|---|---|---|
| Doxey Kent Allen | $285,000 | None Listed On Document | |
| Doxey Kent Allen | $285,000 | None Listed On Document |
Mortgage History
| Date | Status | Borrower | Loan Amount |
|---|---|---|---|
| Open | Doxey Kent Allen | $200,000 | |
| Closed | Doxey Kent Allen | $200,000 |
Property History
| Date | Event | Price | Change | Sq Ft Price |
|---|---|---|---|---|
| 11/05/2021 11/05/21 | Sold | -- | -- | -- |
| 10/09/2021 10/09/21 | Pending | -- | -- | -- |
| 10/07/2021 10/07/21 | For Sale | $285,000 | -- | $112 / Sq Ft |
Tax History Compared to Growth
Tax History
| Year | Tax Paid | Tax Assessment Tax Assessment Total Assessment is a certain percentage of the fair market value that is determined by local assessors to be the total taxable value of land and additions on the property. | Land | Improvement |
|---|---|---|---|---|
| 2024 | $2,125 | $26,110 | $4,860 | $21,250 |
| 2023 | $2,125 | $26,110 | $4,860 | $21,250 |
| 2022 | $2,786 | $26,110 | $4,860 | $21,250 |
| 2021 | $2,405 | $26,110 | $4,860 | $21,250 |
| 2020 | $2,536 | $23,800 | $4,670 | $19,130 |
| 2019 | $2,568 | $23,820 | $4,500 | $19,320 |
| 2018 | $2,604 | $23,820 | $4,500 | $19,320 |
| 2017 | $2,669 | $23,820 | $4,500 | $19,320 |
Agents Affiliated with this Home
-
Jade Miles

Seller's Agent in 2021
Jade Miles
CENTURY 21 Bessette Flavin
(337) 660-8545
119 Total Sales
-

Buyer's Agent in 2021
Lydia Fruge
Valuxe Real Estate
(337) 853-1916
Map
Source: Greater Southern MLS
MLS Number: SWL21009100
APN: 01058851
- 0 Chiara Dr
- 1708 Diane Dr
- 1418 Laura St
- 62 Horseshoe Ln
- 920 Jacques Dr
- 1005 Michelle Dr
- 1409 Forest Ln Unit Lane
- 1409 Forest Ln
- 0 E Napoleon St
- 1409 Beth St
- 1404 Forest Ln
- 1401 Forest Ln
- 1504 Diane Dr
- 608 Shady Ln
- 221 Vincent Ln
- 210 Babineaux Rd
- 806 Frederick St
- 516 N Lebanon St
- 1117 Shasta Dr
- 236 Genna Rd
- 1921 Honeysuckle Ln
- 1917 Honeysuckle Ln
- 1929 Honeysuckle Ln
- 1304 Laura St
- 1915 Honeysuckle Ln
- 1924 Honeysuckle Ln
- 1308 Laura St
- 1933 Honeysuckle Ln
- 1920 Honeysuckle Ln
- 1300 Laura St
- 0 Honeysuckle Lt 13
- 0 Honeysuckle #4&5
- 1909 Honeysuckle Ln
- 1916 Honeysuckle Cir
- 1918 Honeysuckle Cir
- 1910 Honeysuckle Cir
- 1932 Honeysuckle Ln
- 1937 Honeysuckle Ln
- 1312 Laura St
- 1220 Laura St
