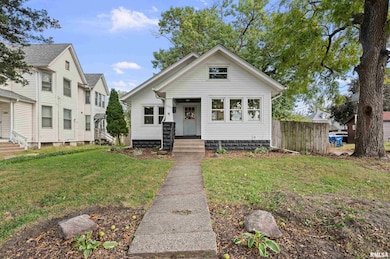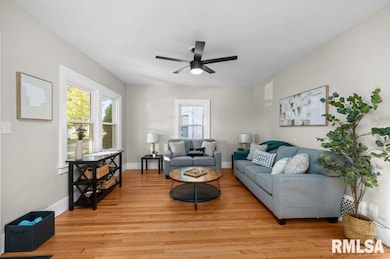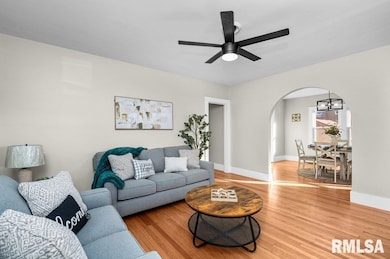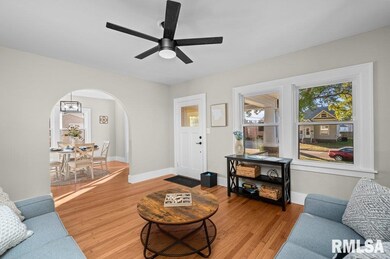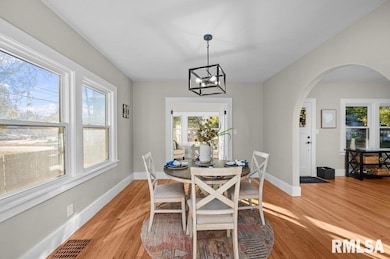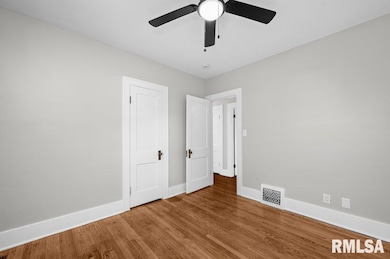1921 Lillie Ave Davenport, IA 52804
Near North Side NeighborhoodEstimated payment $1,356/month
Highlights
- Formal Dining Room
- Forced Air Heating and Cooling System
- Level Lot
- 1 Car Detached Garage
About This Home
MUST SEE completely updated 4 bed, 1.5 bath home with a finished basement, and huge upstairs space that could be used for a bedroom or additional living space. Almost every square inch has been touched! New siding and windows, remodeled kitchen, remodeled baths, Re-finished hardwood floors, and all areas repainted. Have peace of mind with New lateral sewer line and water lines, newer roof, Furnace and A/C new 3 years ago. Garage has been redone with siding and roof. Sellers are offering a 1-year home warranty with accepted offer. Easy to show. Don't miss this one! Sellers are licensed Realtors.
Listing Agent
Ruhl&Ruhl REALTORS Davenport Brokerage Phone: 563-441-1776 License #S60808000/475.157681 Listed on: 11/04/2025

Co-Listing Agent
Ruhl&Ruhl REALTORS Davenport Brokerage Phone: 563-441-1776 License #S71631000/475210987
Home Details
Home Type
- Single Family
Est. Annual Taxes
- $2,336
Year Built
- Built in 1930
Lot Details
- Lot Dimensions are 52.5x150
- Level Lot
Parking
- 1 Car Detached Garage
- On-Street Parking
Home Design
- Block Foundation
- Shingle Roof
- Vinyl Siding
Interior Spaces
- 2,274 Sq Ft Home
- Formal Dining Room
- Partially Finished Basement
Kitchen
- Range
- Microwave
- Dishwasher
Bedrooms and Bathrooms
- 4 Bedrooms
Schools
- Davenport High School
Utilities
- Forced Air Heating and Cooling System
Community Details
- Peterson Subdivision
Listing and Financial Details
- Assessor Parcel Number B0064-31
Map
Home Values in the Area
Average Home Value in this Area
Tax History
| Year | Tax Paid | Tax Assessment Tax Assessment Total Assessment is a certain percentage of the fair market value that is determined by local assessors to be the total taxable value of land and additions on the property. | Land | Improvement |
|---|---|---|---|---|
| 2025 | $2,336 | $137,770 | $22,310 | $115,460 |
| 2024 | $3,159 | $130,720 | $22,310 | $108,410 |
| 2023 | $3,432 | $130,720 | $22,310 | $108,410 |
| 2022 | $3,048 | $108,500 | $18,380 | $90,120 |
| 2021 | $2,328 | $108,500 | $18,380 | $90,120 |
| 2020 | $2,577 | $102,860 | $18,380 | $84,480 |
| 2019 | $2,658 | $102,860 | $18,380 | $84,480 |
| 2018 | $617 | $102,860 | $18,380 | $84,480 |
| 2017 | $572 | $102,860 | $18,380 | $84,480 |
| 2016 | $2,164 | $98,830 | $0 | $0 |
| 2015 | $2,164 | $100,630 | $0 | $0 |
| 2014 | $2,234 | $100,630 | $0 | $0 |
| 2013 | $2,196 | $0 | $0 | $0 |
| 2012 | -- | $100,810 | $19,220 | $81,590 |
Property History
| Date | Event | Price | List to Sale | Price per Sq Ft |
|---|---|---|---|---|
| 11/13/2025 11/13/25 | Pending | -- | -- | -- |
| 11/04/2025 11/04/25 | For Sale | $219,900 | -- | $97 / Sq Ft |
Purchase History
| Date | Type | Sale Price | Title Company |
|---|---|---|---|
| Warranty Deed | $87,500 | None Listed On Document | |
| Interfamily Deed Transfer | -- | None Available | |
| Warranty Deed | $106,000 | None Available |
Mortgage History
| Date | Status | Loan Amount | Loan Type |
|---|---|---|---|
| Open | $235,000 | Credit Line Revolving | |
| Previous Owner | $101,700 | FHA |
Source: RMLS Alliance
MLS Number: QC4269068
APN: B0064-31
- 1203 W Locust St
- 2038 N Myrtle St
- 2026 N Marquette St
- 1925 Vine St
- 1118 W 15th St
- 1514 N Marquette St
- 2133 Warren St
- 922 W Lombard St
- 734 W 17th St
- 1034 W 14th St
- 2230 Warren St
- 930 W 14th St
- 816 Spalding Blvd
- 822 W 14th St
- 1525 W High St
- 1319 Warren St
- 822 W Rusholme St
- 1321 W 13th St
- 1335 W 13th St
- 1207 N Marquette St

