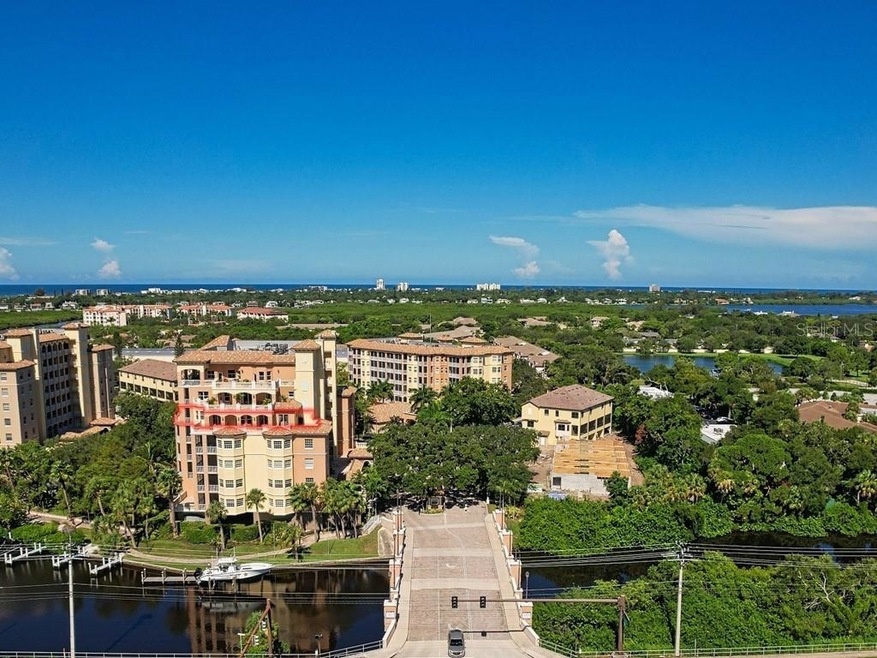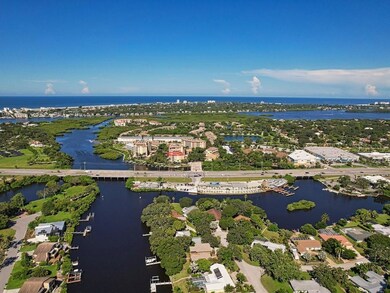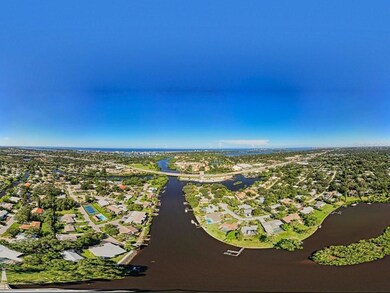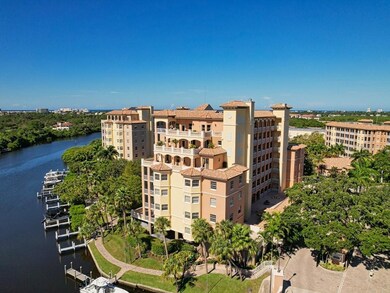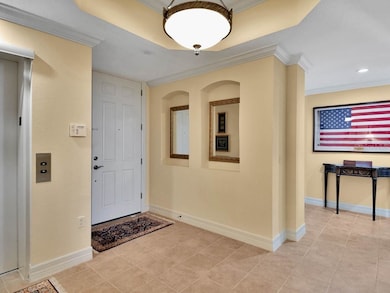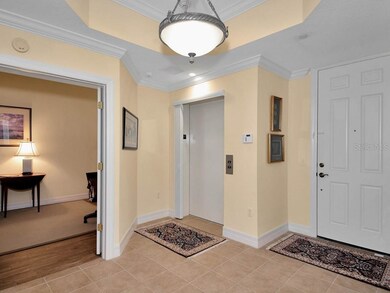
Phillippi Landings 1921 Monte Carlo Dr Unit 602 Sarasota, FL 34231
The Landings NeighborhoodEstimated Value: $1,050,881 - $1,195,000
Highlights
- 995 Feet of Waterfront
- Boat Dock
- Water access To Gulf or Ocean
- Phillippi Shores Elementary School Rated A
- Marina View
- Fitness Center
About This Home
As of November 2021WATER VIEWS FROM THIS BUILDER’S PENTHOUSE PLAN WITH LARGEST TERRACE IN THE BUILDING! This lovely 4 bedroom, 3 bath residence is a private treasure nestled in one of Sarasota’s best kept secrets in luxury living! Entertain lavishly from the 1,116 square foot terrace that easily accesses the interior through multiple sets of entry points and sliding glass doors that overlook extended views of the surrounding protected waterways. Take the elevator from the under-building garage (with secure parking for 2-cars and plenty of extra storage room) and go directly to the 6th floor into your residence with over 2500 square feet of indoor living space. Architectural features throughout include high ceilings, tray ceilings, crown moldings, designer fixtures, recessed lighting, arched entryways, art niches, built-ins, plantation shutters and wood-look tile floors. The great room arrangement opens to an enclosed and screened balcony and includes a defined formal dining room. Together with a combination kitchen and casual banqueting. A culinary connoisseur’s delight it features granite counters, a coffee bar, a center-island, a serving bar, and a breakfast bar. Together with 42” maple cabinetry, a stainless-steel downdraft, double-ovens, a wine refrigerator, an island cooktop, and a paneled dishwasher plus a Kitchen-Aide refrigerator. A closet pantry provides additional storage. The adjacent guest wing has a laundry room, a bathroom and two bedrooms. One is currently being used as short-term quarters for visitors. It’s closet, even though removed, could easily be restored as per the builder’s original design (please see floor plan). A split plan layout provides privacy to the Owner’s Suite with its own entry hall showcasing a spacious boudoir with a sitting area that looks out over southern exposure water views. It also has access to the screened balcony and double walk-ins with California-style built-ins. Individual granite vanities, dual sinks, custom cabinetry, a water closet with a bidet, a garden soaking tub and a separate walk-in shower can be found in the personal bath. Completing the zoned air-conditioned living space is a 4th bedroom or study with a built-in bureau and double doors. As a bonus there are a tankless water heater and impact windows. A bridged roadway across Phillippi Creek and a guard gated entry protects 10-acres of meticulously manicured grounds in this award-winning community. Phillippi Landings boasts desirable amenities, a heated pool, a spa, a clubhouse with a catering kitchen, a fitness center, a dog park, BBQ area, and a kayak launch. Boat docks area available to owner’s who have interest in them. The Phillippi Creek waterway flows into Robert’s Bay, Sarasota Bay and from Big Pass into the Gulf of Mexico. The location is in the heart of Sarasota, just a few miles to both downtown and the white sugar sand beaches of Siesta Key! Please note that the furniture is negotiable.
Last Agent to Sell the Property
CANDY SWICK & COMPANY License #0330355 Listed on: 08/16/2021
Property Details
Home Type
- Condominium
Est. Annual Taxes
- $1,663
Year Built
- Built in 2006
Lot Details
- Northwest Facing Home
- Mature Landscaping
- Landscaped with Trees
HOA Fees
- $700 Monthly HOA Fees
Parking
- 2 Car Attached Garage
- Ground Level Parking
- Garage Door Opener
- Secured Garage or Parking
- Open Parking
- Reserved Parking
Property Views
- Creek or Stream
Home Design
- Penthouse
- Custom Home
- Concrete Roof
- Block Exterior
- Pile Dwellings
- Stucco
Interior Spaces
- 2,530 Sq Ft Home
- 1-Story Property
- Open Floorplan
- Built-In Features
- Crown Molding
- Tray Ceiling
- High Ceiling
- Ceiling Fan
- Shutters
- Sliding Doors
- Great Room
- Breakfast Room
- Formal Dining Room
- Inside Utility
- Security Gate
Kitchen
- Eat-In Kitchen
- Built-In Oven
- Cooktop
- Microwave
- Dishwasher
- Wine Refrigerator
- Stone Countertops
- Solid Wood Cabinet
Flooring
- Carpet
- Tile
Bedrooms and Bathrooms
- 4 Bedrooms
- Split Bedroom Floorplan
- Walk-In Closet
- 3 Full Bathrooms
Laundry
- Laundry Room
- Dryer
- Washer
Outdoor Features
- Water access To Gulf or Ocean
- Access To Intracoastal Waterway
- Access To Marina
- Access To Creek
- Property is near a marina
- Access to Freshwater Canal
- Dock made with wood
- Open Dock
- Balcony
- Wrap Around Porch
- Screened Patio
- Exterior Lighting
- Outdoor Storage
Schools
- Phillippi Shores Elementary School
- Brookside Middle School
- Riverview High School
Utilities
- Zoned Heating and Cooling
- Tankless Water Heater
- Cable TV Available
Additional Features
- Wheelchair Access
- Property is near public transit
Listing and Financial Details
- Homestead Exemption
- Visit Down Payment Resource Website
- Tax Lot 602
- Assessor Parcel Number 0084081025
Community Details
Overview
- Optional Additional Fees
- Association fees include 24-hour guard, cable TV, common area taxes, community pool, escrow reserves fund, fidelity bond, insurance, ground maintenance, manager, pest control, pool maintenance, recreational facilities, security, sewer, trash, water
- Casey Condo Mgmt / Scott Carson Curnutt, Lcam Association, Phone Number (941) 922-3391
- Phillippi Landings A Subdivision, Portofino Penthouse Floorplan
- Phillippi Landings Community
- On-Site Maintenance
- The community has rules related to deed restrictions, vehicle restrictions
- Rental Restrictions
- Community features wheelchair access
Amenities
- Clubhouse
- Elevator
Recreation
- Boat Dock
- Recreation Facilities
- Fishing
Pet Policy
- 2 Pets Allowed
Security
- Security Service
- Gated Community
- Fire and Smoke Detector
- Fire Sprinkler System
Ownership History
Purchase Details
Home Financials for this Owner
Home Financials are based on the most recent Mortgage that was taken out on this home.Purchase Details
Home Financials for this Owner
Home Financials are based on the most recent Mortgage that was taken out on this home.Purchase Details
Home Financials for this Owner
Home Financials are based on the most recent Mortgage that was taken out on this home.Similar Homes in Sarasota, FL
Home Values in the Area
Average Home Value in this Area
Purchase History
| Date | Buyer | Sale Price | Title Company |
|---|---|---|---|
| Menzies Joan M | $1,000,000 | None Available | |
| Hudson Warren P | $782,500 | Attorney | |
| Festa Alfred | $749,000 | Attorney |
Mortgage History
| Date | Status | Borrower | Loan Amount |
|---|---|---|---|
| Previous Owner | Festa Alfred A | $417,000 | |
| Previous Owner | Festa Alfred | $599,200 |
Property History
| Date | Event | Price | Change | Sq Ft Price |
|---|---|---|---|---|
| 11/05/2021 11/05/21 | Sold | $1,000,000 | 0.0% | $395 / Sq Ft |
| 09/05/2021 09/05/21 | Pending | -- | -- | -- |
| 08/27/2021 08/27/21 | Price Changed | $1,000,000 | -9.1% | $395 / Sq Ft |
| 08/16/2021 08/16/21 | For Sale | $1,100,000 | +40.6% | $435 / Sq Ft |
| 08/31/2018 08/31/18 | Sold | $782,500 | -7.8% | $309 / Sq Ft |
| 08/02/2018 08/02/18 | Pending | -- | -- | -- |
| 06/13/2018 06/13/18 | For Sale | $849,000 | -- | $336 / Sq Ft |
Tax History Compared to Growth
Tax History
| Year | Tax Paid | Tax Assessment Tax Assessment Total Assessment is a certain percentage of the fair market value that is determined by local assessors to be the total taxable value of land and additions on the property. | Land | Improvement |
|---|---|---|---|---|
| 2024 | $9,478 | $788,600 | -- | $788,600 |
| 2023 | $9,478 | $795,986 | $0 | $0 |
| 2022 | $9,222 | $772,802 | $0 | $0 |
| 2021 | $1,676 | $498,732 | $0 | $0 |
| 2020 | $1,663 | $491,846 | $0 | $0 |
| 2019 | $1,598 | $480,788 | $0 | $0 |
| 2018 | $8,811 | $668,600 | $0 | $668,600 |
| 2017 | $10,988 | $770,702 | $0 | $0 |
| 2016 | $10,659 | $842,400 | $0 | $842,400 |
| 2015 | $9,710 | $728,100 | $0 | $728,100 |
| 2014 | $8,966 | $526,400 | $0 | $0 |
Agents Affiliated with this Home
-
Candy Swick

Seller's Agent in 2021
Candy Swick
CANDY SWICK & COMPANY
(941) 256-2747
2 in this area
279 Total Sales
-
Mackenzie Longueuil

Seller's Agent in 2018
Mackenzie Longueuil
Michael Saunders
(941) 961-4023
14 in this area
74 Total Sales
About Phillippi Landings
Map
Source: Stellar MLS
MLS Number: A4509309
APN: 0084-08-1025
- 5531 Cannes Cir Unit 201
- 1904 Monte Carlo Dr
- 5591 Cannes Cir Unit 403
- 5561 Cannes Cir Unit 5101
- 5560 Cannes Cir Unit 3-106
- 1780 Phillippi Shores Dr Unit A3-24
- 1780 Phillippi Shores Dr Unit A3-23
- 1780 Phillippi Shores Dr Unit C3-23
- 5377 Palos Verdes Dr
- 1648 Starling Dr Unit 202
- 1654 Starling Dr Unit 201
- 1712 Starling Dr Unit 101
- 1713 Starling Dr Unit 1713
- 1711 Starling Dr Unit 1711
- 1703 Starling Dr Unit 1703
- 1719 Starling Dr Unit 1719
- 2119 Montclair Dr Unit 1
- 2214 Michele Dr
- 5247 Carmilfra Dr
- 1718 Starling Dr Unit 104
- 1921 Monte Carlo Dr Unit 306
- 1921 Monte Carlo Dr Unit 304
- 1921 Monte Carlo Dr Unit 802
- 1921 Monte Carlo Dr Unit 501
- 1921 Monte Carlo Dr Unit 506
- 1921 Monte Carlo Dr Unit 404
- 1921 Monte Carlo Dr Unit 206
- 1921 Monte Carlo Dr Unit 202
- 1921 Monte Carlo Dr Unit 605
- 1921 Monte Carlo Dr Unit 701
- 1921 Monte Carlo Dr Unit 602
- 1921 Monte Carlo Dr Unit 406
- 1921 Monte Carlo Dr Unit 403
- 1921 Monte Carlo Dr Unit 401
- 1921 Monte Carlo Dr Unit 801
- 1921 Monte Carlo Dr Unit 505
- 1921 Monte Carlo Dr Unit 203
- 1921 Monte Carlo Dr Unit 303
- 1921 Monte Carlo Dr Unit 301
- 1921 Monte Carlo Dr Unit 204
