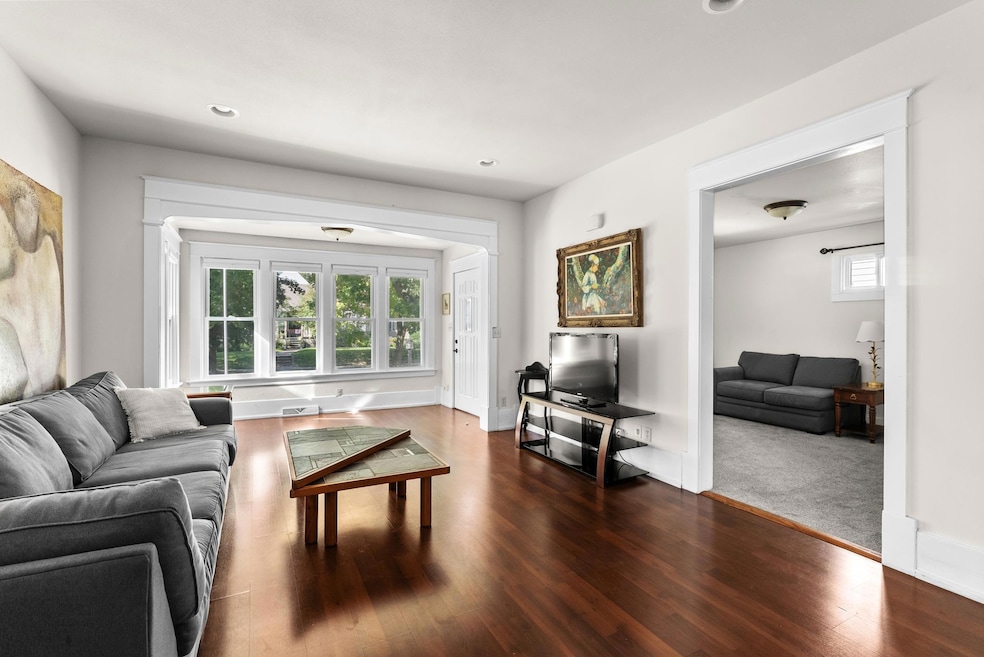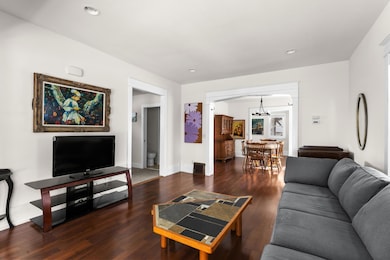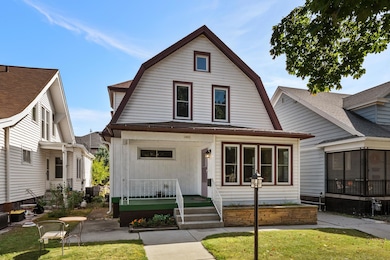1921 N 5th St Sheboygan, WI 53081
Central Sheboygan NeighborhoodEstimated payment $1,951/month
Highlights
- 2 Car Detached Garage
- Walk-In Closet
- Forced Air Heating and Cooling System
About This Home
Location, location, location!!! This East Side 3 bedroom 2.5 bath home is perfectly located 2 blocks from Vollrath park overlooking stunning Lake Michigan and a few blocks from downtown. Enjoy convenience, updates and character! This home has the complete package. Updated kitchen with walk-in pantry area perfect for your coffee bar. All appliances included. Primary suite with double sinks, walk-in closet, jetted tub & shower. First floor laundry. Main level with spacious living room, expansive dining & perfect space for an office or playroom off of the living room. Updated windows throughout. Detached 2 car garage. Plenty of space for storage in the basement. Adorable backyard & cute front porch area ready for enjoyment!
Listing Agent
Coldwell Banker Real Estate Group~Manitowoc Brokerage Phone: 920-769-1600 License #58968-94 Listed on: 10/06/2025

Home Details
Home Type
- Single Family
Est. Annual Taxes
- $4,171
Lot Details
- 4,356 Sq Ft Lot
Parking
- 2 Car Detached Garage
- Garage Door Opener
- Driveway
Home Design
- Vinyl Siding
Interior Spaces
- 2,179 Sq Ft Home
- 2-Story Property
Kitchen
- Range
- Microwave
- Dishwasher
Bedrooms and Bathrooms
- 3 Bedrooms
- Walk-In Closet
Laundry
- Dryer
- Washer
Basement
- Basement Fills Entire Space Under The House
- Block Basement Construction
Utilities
- Forced Air Heating and Cooling System
- Heating System Uses Natural Gas
Listing and Financial Details
- Exclusions: Sellers personal property.
- Assessor Parcel Number 59281010490
Map
Home Values in the Area
Average Home Value in this Area
Tax History
| Year | Tax Paid | Tax Assessment Tax Assessment Total Assessment is a certain percentage of the fair market value that is determined by local assessors to be the total taxable value of land and additions on the property. | Land | Improvement |
|---|---|---|---|---|
| 2024 | $4,747 | $291,600 | $22,300 | $269,300 |
| 2023 | $4,235 | $266,000 | $21,200 | $244,800 |
| 2022 | $4,013 | $221,400 | $21,200 | $200,200 |
| 2021 | $3,372 | $139,400 | $18,400 | $121,000 |
| 2020 | $3,519 | $139,400 | $18,400 | $121,000 |
| 2019 | $3,341 | $139,400 | $18,400 | $121,000 |
| 2018 | $3,317 | $139,400 | $18,400 | $121,000 |
| 2017 | $3,262 | $139,400 | $18,400 | $121,000 |
| 2016 | $3,271 | $139,400 | $18,400 | $121,000 |
| 2015 | $3,418 | $139,400 | $18,400 | $121,000 |
| 2014 | $3,548 | $139,400 | $18,400 | $121,000 |
Property History
| Date | Event | Price | List to Sale | Price per Sq Ft | Prior Sale |
|---|---|---|---|---|---|
| 11/20/2025 11/20/25 | Price Changed | $305,000 | -3.2% | $140 / Sq Ft | |
| 10/06/2025 10/06/25 | For Sale | $315,000 | +18.9% | $145 / Sq Ft | |
| 04/02/2023 04/02/23 | Off Market | $265,000 | -- | -- | |
| 01/16/2023 01/16/23 | Pending | -- | -- | -- | |
| 01/13/2023 01/13/23 | For Sale | $265,000 | +5.2% | $122 / Sq Ft | |
| 05/13/2022 05/13/22 | Sold | $252,000 | 0.0% | $116 / Sq Ft | View Prior Sale |
| 03/20/2022 03/20/22 | Pending | -- | -- | -- | |
| 03/18/2022 03/18/22 | For Sale | $252,000 | -- | $116 / Sq Ft |
Purchase History
| Date | Type | Sale Price | Title Company |
|---|---|---|---|
| Warranty Deed | $265,000 | None Listed On Document | |
| Warranty Deed | $265,000 | -- | |
| Warranty Deed | $252,000 | Heinrich Thomas W | |
| Warranty Deed | $162,000 | -- |
Mortgage History
| Date | Status | Loan Amount | Loan Type |
|---|---|---|---|
| Open | $251,750 | New Conventional | |
| Closed | $251,750 | New Conventional | |
| Previous Owner | $239,400 | New Conventional |
Source: Metro MLS
MLS Number: 1938081
APN: 59281010490
- 2122 N 7th St
- 1509 N 8th St
- 2314 N 8th St Unit 2314
- 819 Bell Ave
- 817 Bell Ave
- 817 Bell Ave
- 615 Michigan Ave
- 1540 N 10th St
- 1204 N 5th St
- 523 St Clair Ave
- 1002 Bell Ave Unit 1002 Bell Ave
- 908 Michigan Ave Unit A
- 1413 N 11th St Unit A
- 1613 N 12th St
- 1533 N 12th St
- 1616 N 12th St
- 2122 N 12th St
- 1614 N 12th St
- 1227 Bluff Ave Unit 1227 Bluff Avenue
- 810 Erie Ave Unit 5






