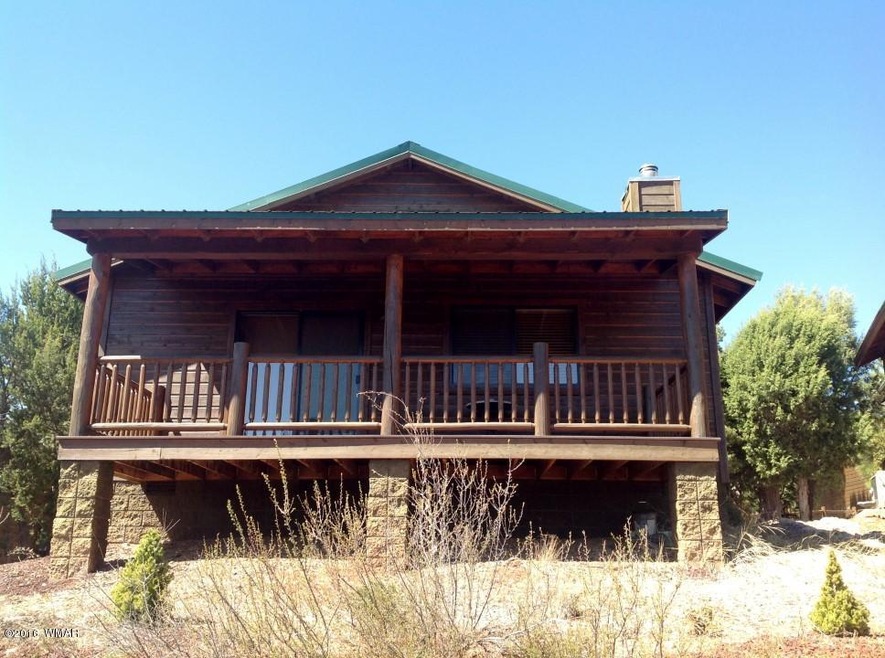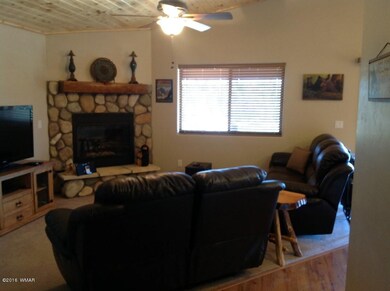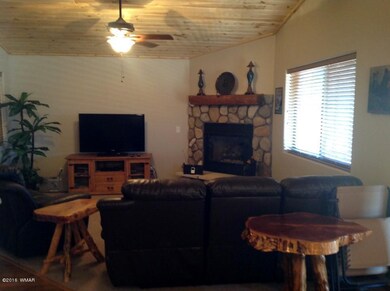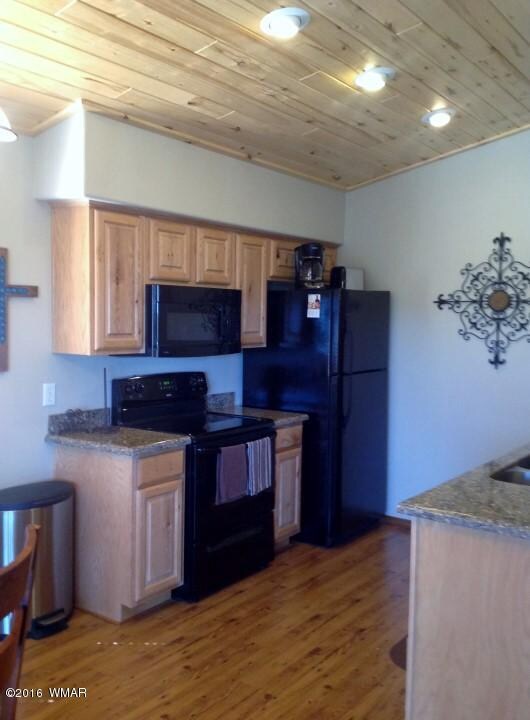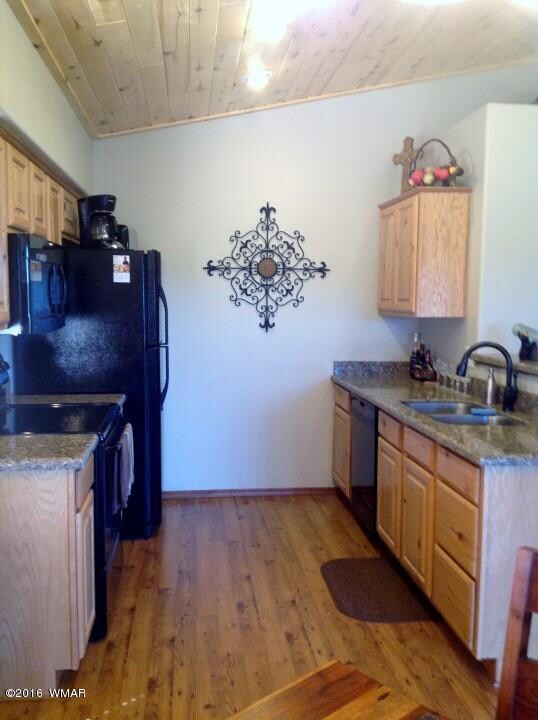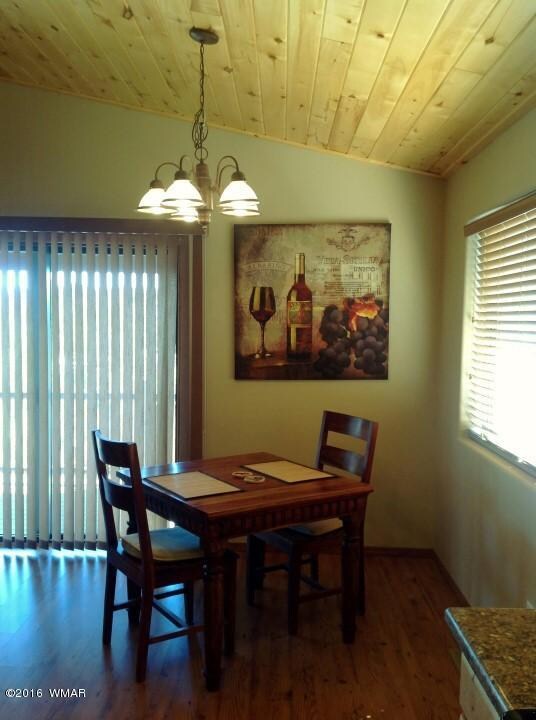
1921 N Bison Ridge Trail Unit 9 Show Low, AZ 85901
Highlights
- Panoramic View
- Vaulted Ceiling
- Cul-De-Sac
- Show Low High School Rated A-
- Furnished
- Double Pane Windows
About This Home
As of March 2021Here is your opportunity to own a cabin in The Heights at Bison Ridge. This affordable mountain vacation home with open Great Room floor plan is a perfect weekend getaway. Vaulted ceiing with beautiful T&G aspen planks, rocked fireplace and mostly furnished cabin is ready for you! Enjoy the views from the large covered deck. Detached garage, too, to house all the toys. Near national forest and Fool Hollow Lake. Just minutes from restaurants, shopping, movies in Show Low.
Last Agent to Sell the Property
KAT SHARROCK
West USA Realty - Pinetop
Home Details
Home Type
- Single Family
Est. Annual Taxes
- $992
Year Built
- Built in 2005
Lot Details
- 2,178 Sq Ft Lot
- Property fronts a private road
- Cul-De-Sac
- North Facing Home
- Landscaped with Trees
Home Design
- Cabin
- Stem Wall Foundation
- Wood Frame Construction
- Metal Roof
- Log Siding
Interior Spaces
- 966 Sq Ft Home
- 1-Story Property
- Furnished
- Vaulted Ceiling
- Gas Fireplace
- Double Pane Windows
- Combination Kitchen and Dining Room
- Utility Room
- Panoramic Views
- Fire and Smoke Detector
Kitchen
- Breakfast Bar
- Electric Range
- Microwave
- Dishwasher
- Disposal
Flooring
- Carpet
- Laminate
- Tile
Bedrooms and Bathrooms
- 2 Bedrooms
- 2 Bathrooms
- Bathtub with Shower
- Shower Only
Laundry
- Dryer
- Washer
Parking
- 1 Car Detached Garage
- Garage Door Opener
Outdoor Features
- Covered Deck
- Rain Gutters
Utilities
- Forced Air Heating and Cooling System
- Bottled Gas Heating
- Separate Meters
- Electric Water Heater
- Phone Available
- Cable TV Available
Community Details
- Built by Bison Homes LLC
- Property has a Home Owners Association
Listing and Financial Details
- Assessor Parcel Number 309-78-009
Ownership History
Purchase Details
Home Financials for this Owner
Home Financials are based on the most recent Mortgage that was taken out on this home.Purchase Details
Home Financials for this Owner
Home Financials are based on the most recent Mortgage that was taken out on this home.Purchase Details
Home Financials for this Owner
Home Financials are based on the most recent Mortgage that was taken out on this home.Purchase Details
Purchase Details
Home Financials for this Owner
Home Financials are based on the most recent Mortgage that was taken out on this home.Purchase Details
Purchase Details
Purchase Details
Map
Similar Homes in Show Low, AZ
Home Values in the Area
Average Home Value in this Area
Purchase History
| Date | Type | Sale Price | Title Company |
|---|---|---|---|
| Warranty Deed | $276,000 | Lawyers Title Of Arizona Inc | |
| Warranty Deed | $154,000 | Lawyers Title | |
| Warranty Deed | -- | Lawyers Title | |
| Interfamily Deed Transfer | -- | None Available | |
| Warranty Deed | $117,000 | Pioneer Title Agency Inc | |
| Special Warranty Deed | -- | First American Title Ins Co | |
| Trustee Deed | $172,432 | Accommodation | |
| Special Warranty Deed | -- | First American Title |
Mortgage History
| Date | Status | Loan Amount | Loan Type |
|---|---|---|---|
| Previous Owner | $159,633 | VA | |
| Previous Owner | $158,258 | Land Contract Argmt. Of Sale | |
| Previous Owner | $159,128 | VA | |
| Previous Owner | $159,082 | VA | |
| Previous Owner | $159,082 | VA | |
| Previous Owner | $105,300 | New Conventional |
Tax History
| Year | Tax Paid | Tax Assessment Tax Assessment Total Assessment is a certain percentage of the fair market value that is determined by local assessors to be the total taxable value of land and additions on the property. | Land | Improvement |
|---|---|---|---|---|
| 2025 | $1,372 | $21,430 | $1,750 | $19,680 |
| 2024 | $1,298 | $21,394 | $1,600 | $19,794 |
| 2023 | $1,372 | $17,915 | $1,600 | $16,315 |
| 2022 | $1,298 | $0 | $0 | $0 |
| 2021 | $1,299 | $0 | $0 | $0 |
| 2020 | $1,031 | $0 | $0 | $0 |
| 2019 | $1,031 | $0 | $0 | $0 |
| 2018 | $977 | $0 | $0 | $0 |
| 2017 | $892 | $0 | $0 | $0 |
| 2016 | $1,057 | $0 | $0 | $0 |
| 2015 | $992 | $8,169 | $2,000 | $6,169 |
Source: White Mountain Association of REALTORS®
MLS Number: 208628
APN: 309-78-009
- 1891 N Bison Ridge Trail
- 4690 W Tatanka Loop
- 4696 W Tatanka Loop
- 4760 Tatanka Dr
- 4820 W Tatanka Loop
- 4520 W Tatanka Loop Unit A5
- 4520 W Tatanka Loop Unit A5
- 2051 N Bison Ridge Trail
- 4760 W Bison Ln
- 4791 W Stage Coach Trail
- 0 N 43rd Ave
- 43xx N 43rd Ave
- 2310 N Cottage Trail Unit 7
- 2310 N Cottage Trail Unit B3
- 2310 N Cottage Trail Unit B3
- 4831 W Stage Coach Trail
- 2300 N Cottage Trail Unit A11
- 1080 N 47th Dr
- 4101 W Thornton Rd
- 2050 N Bison Pass Ct
