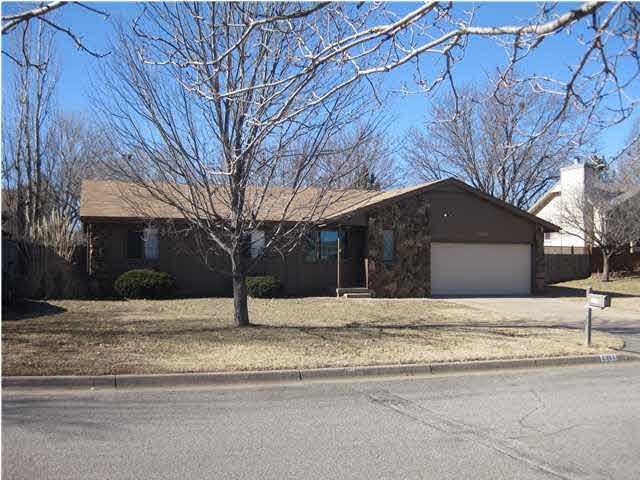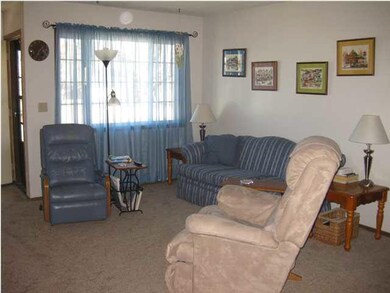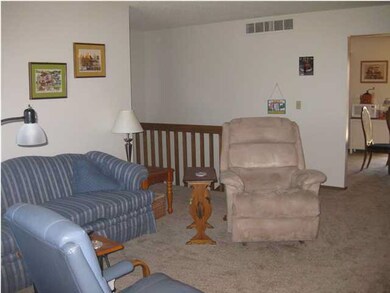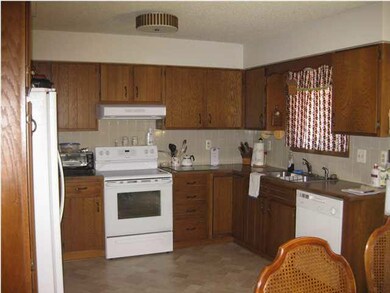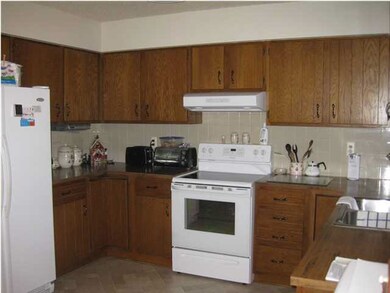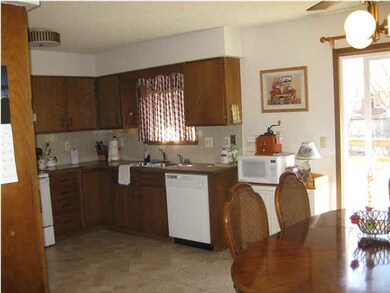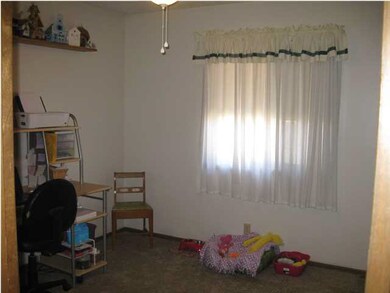
1921 N Evergreen Ln Wichita, KS 67212
West Wichita NeighborhoodHighlights
- Deck
- Ranch Style House
- 2 Car Attached Garage
- Maize South Elementary School Rated A-
- L-Shaped Dining Room
- Storm Windows
About This Home
As of August 2021CONTRACT FELL THROUGH, BACK ON MARKET ** MORE FOR YOUR MONEY ** Ranch Style home located in the Maize School District ** This home offers amazing VALUE with 3 Bedrooms, 3 baths and a finished Recreation Room in the lower level. Recently new carpet, paint and deck adds to the Priced for a Quick Sale ! This kitchen is a full wrap appliance kitchen and a pantry for additional storage needs. The large picture window in the loving room offers the openness and light which is ideally situated for great furniture arrangements. The Dining Area features the sliding patio door opening onto the wood deck and mature treed back yard. This Master Suite offers a walk in closet plus a separate Master Bath. Your Family will love the oversized Recreation Room in the lower level, close to the 3rd bathroom. "SPECIAL FINANCING incentives available on this property from SIRVA's Preferred Lender." Title Company assigned to this listing is Stewart Title.. SIRVA Relocation LLC is named as the seller..
Last Agent to Sell the Property
Reece Nichols South Central Kansas License #00011504 Listed on: 01/26/2014

Home Details
Home Type
- Single Family
Est. Annual Taxes
- $2,013
Year Built
- Built in 1980
Lot Details
- 7,664 Sq Ft Lot
- Wood Fence
Parking
- 2 Car Attached Garage
Home Design
- Ranch Style House
- Traditional Architecture
- Frame Construction
- Composition Roof
Interior Spaces
- Ceiling Fan
- Window Treatments
- Family Room
- L-Shaped Dining Room
Kitchen
- Oven or Range
- Range Hood
- Dishwasher
- Disposal
Bedrooms and Bathrooms
- 3 Bedrooms
- Walk-In Closet
- Shower Only
Finished Basement
- Basement Fills Entire Space Under The House
- Finished Basement Bathroom
- Laundry in Basement
- Basement Storage
Home Security
- Storm Windows
- Storm Doors
Outdoor Features
- Deck
- Rain Gutters
Schools
- Maize
Utilities
- Forced Air Heating and Cooling System
Community Details
- Westlink Subdivision
Ownership History
Purchase Details
Home Financials for this Owner
Home Financials are based on the most recent Mortgage that was taken out on this home.Purchase Details
Home Financials for this Owner
Home Financials are based on the most recent Mortgage that was taken out on this home.Purchase Details
Home Financials for this Owner
Home Financials are based on the most recent Mortgage that was taken out on this home.Similar Homes in Wichita, KS
Home Values in the Area
Average Home Value in this Area
Purchase History
| Date | Type | Sale Price | Title Company |
|---|---|---|---|
| Warranty Deed | -- | None Available | |
| Warranty Deed | -- | None Available | |
| Warranty Deed | -- | Security 1St Title |
Mortgage History
| Date | Status | Loan Amount | Loan Type |
|---|---|---|---|
| Open | $143,000 | Adjustable Rate Mortgage/ARM | |
| Previous Owner | $120,175 | New Conventional | |
| Previous Owner | $122,580 | VA | |
| Previous Owner | $99,000 | New Conventional |
Property History
| Date | Event | Price | Change | Sq Ft Price |
|---|---|---|---|---|
| 08/13/2021 08/13/21 | Sold | -- | -- | -- |
| 07/21/2021 07/21/21 | Pending | -- | -- | -- |
| 07/19/2021 07/19/21 | For Sale | $215,000 | +53.7% | $95 / Sq Ft |
| 03/13/2017 03/13/17 | Sold | -- | -- | -- |
| 02/14/2017 02/14/17 | Pending | -- | -- | -- |
| 11/22/2016 11/22/16 | For Sale | $139,900 | +9.3% | $59 / Sq Ft |
| 06/19/2014 06/19/14 | Sold | -- | -- | -- |
| 05/20/2014 05/20/14 | Pending | -- | -- | -- |
| 01/26/2014 01/26/14 | For Sale | $128,000 | +8.5% | $71 / Sq Ft |
| 05/30/2012 05/30/12 | Sold | -- | -- | -- |
| 04/14/2012 04/14/12 | Pending | -- | -- | -- |
| 04/04/2012 04/04/12 | For Sale | $118,000 | -- | $66 / Sq Ft |
Tax History Compared to Growth
Tax History
| Year | Tax Paid | Tax Assessment Tax Assessment Total Assessment is a certain percentage of the fair market value that is determined by local assessors to be the total taxable value of land and additions on the property. | Land | Improvement |
|---|---|---|---|---|
| 2025 | $3,257 | $30,108 | $5,578 | $24,530 |
| 2023 | $3,257 | $25,565 | $4,313 | $21,252 |
| 2022 | $2,854 | $23,541 | $4,060 | $19,481 |
| 2021 | $2,331 | $19,183 | $2,634 | $16,549 |
| 2020 | $2,153 | $17,745 | $2,634 | $15,111 |
| 2019 | $2,019 | $16,664 | $2,634 | $14,030 |
| 2018 | $1,914 | $15,836 | $2,197 | $13,639 |
| 2017 | $1,867 | $0 | $0 | $0 |
| 2016 | $1,749 | $0 | $0 | $0 |
| 2015 | $1,703 | $0 | $0 | $0 |
| 2014 | $1,680 | $0 | $0 | $0 |
Agents Affiliated with this Home
-
Zachary Cannizzo
Z
Seller's Agent in 2021
Zachary Cannizzo
Crown III Realty LLC
(785) 307-0718
1 in this area
8 Total Sales
-
Steve Myers

Buyer's Agent in 2021
Steve Myers
LPT Realty, LLC
(316) 680-1554
36 in this area
1,228 Total Sales
-
Linda Bernat

Seller's Agent in 2017
Linda Bernat
RE/MAX Premier
(316) 390-6092
3 in this area
41 Total Sales
-
Sharon Buck

Seller's Agent in 2014
Sharon Buck
Reece Nichols South Central Kansas
(316) 516-5568
7 in this area
53 Total Sales
-
Tammy Sanders

Buyer's Agent in 2014
Tammy Sanders
High Point Realty, LLC
(316) 312-0351
10 in this area
72 Total Sales
-
B
Seller's Agent in 2012
BARBARA KLINGMAN
Metro Realty
Map
Source: South Central Kansas MLS
MLS Number: 362432
APN: 132-09-0-23-04-025.00
- 8309 W 17th St N
- 8911 W Jamesburg St
- 1914 N Redbarn Ln
- 9005 W Westlawn St
- 8409 W Aberdeen Cir
- 1625 N Robin Cir
- 8301 W Aberdeen Cir
- 9017 W Westlawn St
- 1809 N Cheryl Place
- 9111 W 21st St N
- 9029 W Westlawn St
- 9117 W Westport St
- 1671 N Maybelle St
- 1918 N Westfield St
- 2018 N Westfield Cir
- 7911 W Birdie Lane Cir
- 7603 W Westlawn St
- 7811 W Suncrest Ave
- 2410 N Baytree Ct
- 1530 N Timothy Ln
