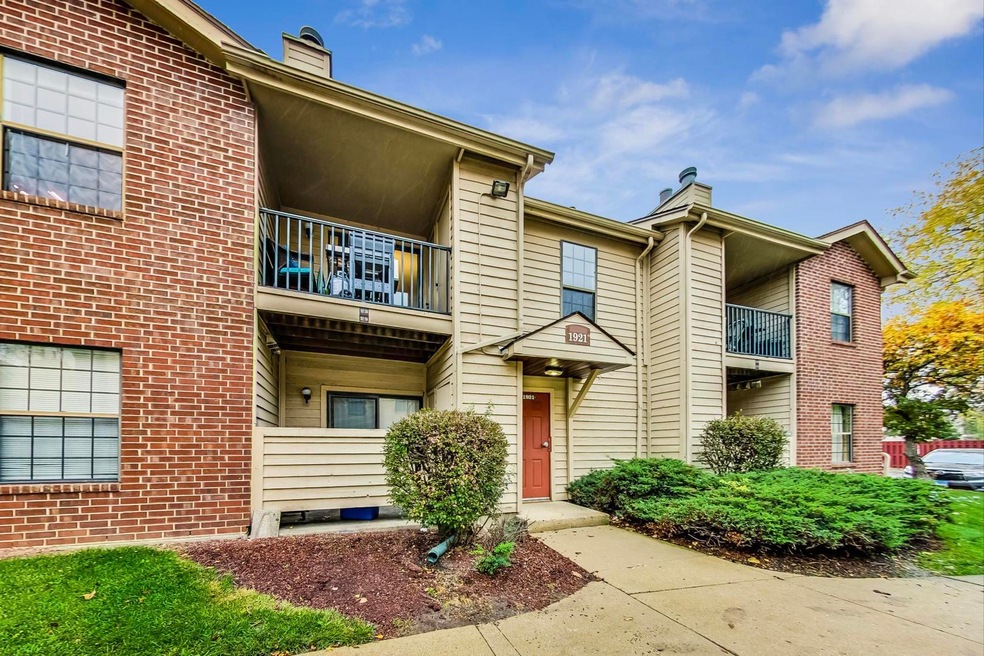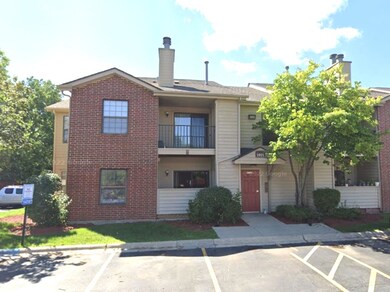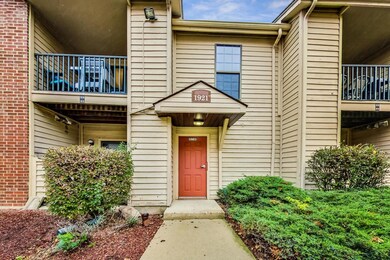
1921 N Hicks Rd Unit 204 Palatine, IL 60074
Capri Village NeighborhoodEstimated Value: $198,637 - $222,000
Highlights
- Fitness Center
- Clubhouse
- Community Pool
- Palatine High School Rated A
- 1 Fireplace
- Stainless Steel Appliances
About This Home
As of December 2023Step into your new home - a spacious 2-bedroom, 2-bathroom condominium that combines comfort and convenience. With an open and airy atmosphere thanks to vaulted ceilings in the living room, this condo is a delightful space to call your own. Gather around the inviting fireplace with a wrap-around mantle for cozy evenings. You'll love the private balcony, complete with a handy storage closet. The kitchen features stainless steel appliances and maple cabinets, seamlessly connecting to the living and dining areas, making entertaining a breeze. Plus, the added convenience of a brand new LG brand washing machine and dryer right in the unit. The primary bedroom offers a spacious walk-in closet and a private bathroom for your comfort. There is abundant natural light, accentuating its neutral decor. The sellers are offering a $5,000 credit for you to install new flooring. This condo community offers a host of amenities, including indoor and outdoor pools, a clubhouse, an exercise room, a playground, bicycle racks, and a dog park. Whether you're in the mood for a swim or looking to stay active, this community has you covered. Conveniently situated near the forest preserve, schools, restaurants, expressways, and the ever-popular Deer Park shopping center, you'll have easy access to a wide range of entertainment options and daily necessities. What's more, the HOA fees are a reasonable $211 per month and include two parking spaces. Investors take note - this complex is investor-friendly, offering an excellent opportunity for those looking to expand their real estate portfolio. This condo presents an exceptional opportunity to enjoy a comfortable lifestyle in a vibrant community. Don't let it slip away; schedule a viewing today and experience all that this home and community have to offer!
Last Agent to Sell the Property
@properties Christie?s International Real Estate License #471016396 Listed on: 12/02/2023

Property Details
Home Type
- Condominium
Est. Annual Taxes
- $3,369
Year Built
- Built in 1987
Lot Details
- 16
HOA Fees
- $211 Monthly HOA Fees
Interior Spaces
- 950 Sq Ft Home
- 2-Story Property
- 1 Fireplace
- Combination Dining and Living Room
Kitchen
- Range
- Microwave
- Dishwasher
- Stainless Steel Appliances
Bedrooms and Bathrooms
- 2 Bedrooms
- 2 Potential Bedrooms
- 2 Full Bathrooms
Laundry
- Laundry in unit
- Dryer
- Washer
Parking
- 2 Parking Spaces
- Uncovered Parking
- Visitor Parking
- Off-Street Parking
- Parking Included in Price
Outdoor Features
- Balcony
Schools
- Lincoln Elementary School
- Walter R Sundling Junior High Sc
- Palatine High School
Utilities
- Central Air
- Heating System Uses Natural Gas
- Lake Michigan Water
Community Details
Overview
- Association fees include parking, insurance, clubhouse, exercise facilities, exterior maintenance, lawn care, scavenger, snow removal
- 8 Units
- Manager Association, Phone Number (708) 456-9200
- Property managed by River Elm Properties
Amenities
- Clubhouse
Recreation
- Fitness Center
- Community Pool
- Bike Trail
Pet Policy
- Pets up to 40 lbs
- Limit on the number of pets
- Pet Size Limit
- Dogs and Cats Allowed
Ownership History
Purchase Details
Home Financials for this Owner
Home Financials are based on the most recent Mortgage that was taken out on this home.Purchase Details
Home Financials for this Owner
Home Financials are based on the most recent Mortgage that was taken out on this home.Purchase Details
Home Financials for this Owner
Home Financials are based on the most recent Mortgage that was taken out on this home.Similar Homes in Palatine, IL
Home Values in the Area
Average Home Value in this Area
Purchase History
| Date | Buyer | Sale Price | Title Company |
|---|---|---|---|
| King Geoffrey R | $180,000 | None Listed On Document | |
| Wachlin Luke | $165,000 | None Listed On Document | |
| Ding Xinhong | $80,000 | None Available |
Mortgage History
| Date | Status | Borrower | Loan Amount |
|---|---|---|---|
| Open | King Geoffrey R | $135,000 | |
| Previous Owner | Wachlin Luke | $107,250 | |
| Previous Owner | Towers Gary | $108,000 |
Property History
| Date | Event | Price | Change | Sq Ft Price |
|---|---|---|---|---|
| 12/27/2023 12/27/23 | Sold | $180,000 | -5.2% | $189 / Sq Ft |
| 12/03/2023 12/03/23 | Pending | -- | -- | -- |
| 12/02/2023 12/02/23 | For Sale | $189,900 | +137.4% | $200 / Sq Ft |
| 07/18/2013 07/18/13 | Sold | $80,000 | -19.2% | -- |
| 04/15/2013 04/15/13 | Pending | -- | -- | -- |
| 03/20/2013 03/20/13 | For Sale | $99,000 | -- | -- |
Tax History Compared to Growth
Tax History
| Year | Tax Paid | Tax Assessment Tax Assessment Total Assessment is a certain percentage of the fair market value that is determined by local assessors to be the total taxable value of land and additions on the property. | Land | Improvement |
|---|---|---|---|---|
| 2024 | $3,369 | $11,765 | $1,487 | $10,278 |
| 2023 | $3,369 | $11,765 | $1,487 | $10,278 |
| 2022 | $3,369 | $11,765 | $1,487 | $10,278 |
| 2021 | $2,927 | $9,012 | $1,258 | $7,754 |
| 2020 | $2,883 | $9,012 | $1,258 | $7,754 |
| 2019 | $2,896 | $10,099 | $1,258 | $8,841 |
| 2018 | $2,251 | $7,244 | $1,143 | $6,101 |
| 2017 | $2,209 | $7,244 | $1,143 | $6,101 |
| 2016 | $2,054 | $7,244 | $1,143 | $6,101 |
| 2015 | $1,690 | $5,501 | $1,029 | $4,472 |
| 2014 | $1,670 | $5,501 | $1,029 | $4,472 |
| 2013 | $1,627 | $5,501 | $1,029 | $4,472 |
Agents Affiliated with this Home
-
Donna Plank

Seller's Agent in 2023
Donna Plank
@ Properties
(847) 334-3605
1 in this area
91 Total Sales
-
Jackie Paul

Buyer's Agent in 2023
Jackie Paul
Coldwell Banker Realty
(630) 776-4262
3 in this area
55 Total Sales
-

Seller's Agent in 2013
Rick Rashman
RE/MAX Unlimited Northwest
Map
Source: Midwest Real Estate Data (MRED)
MLS Number: 11940458
APN: 02-02-400-082-1167
- 2044 N Rand Rd Unit 107
- 2028 N Rand Rd Unit 202
- 442 E Osage Ln Unit 3B
- 321 E Forest Knoll Dr
- 606 E Whispering Oaks Ct Unit 21
- 676 E Whispering Oaks Ct Unit 24
- 218 E Forest Knoll Dr
- 2091 N Almond Ct
- 1536 N Elm St
- 150 E Lilly Ln
- 145 E Lilly Ln
- 105 E Lilly Ln
- 175 E Lilly Ln
- 840 E Coach Rd Unit 5
- 514 E Thornhill Ln Unit 3T514
- 2008 N Jamestown Dr Unit 443
- 810 E Kings Row Unit 6
- 623 E Thornhill Ln
- 111 E Garden Ave
- 1994 N Heritage Cir Unit 4
- 1929 N Hicks Rd Unit 209
- 1921 N Hicks Rd Unit 203
- 1921 N Hicks Rd Unit 204
- 1929 N Hicks Rd Unit 1929212
- 1929 N Hicks Rd Unit 1929210
- 1929 N Hicks Rd Unit 1929111
- 1929 N Hicks Rd Unit 1929110
- 1925 N Hicks Rd Unit 1925108
- 1925 N Hicks Rd Unit 1925106
- 1921 N Hicks Rd Unit 1921204
- 1921 N Hicks Rd Unit 1921203
- 1921 N Hicks Rd Unit 1921201
- 1921 N Hicks Rd Unit 1921102
- 1925 N Hicks Rd Unit 1925208
- 1929 N Hicks Rd Unit 1929211
- 1921 N Hicks Rd Unit 1921101
- 1925 N Hicks Rd Unit 1925205
- 1929 N Hicks Rd Unit 1929112
- 1921 N Hicks Rd Unit 1921104
- 1929 N Hicks Rd Unit 1929109


