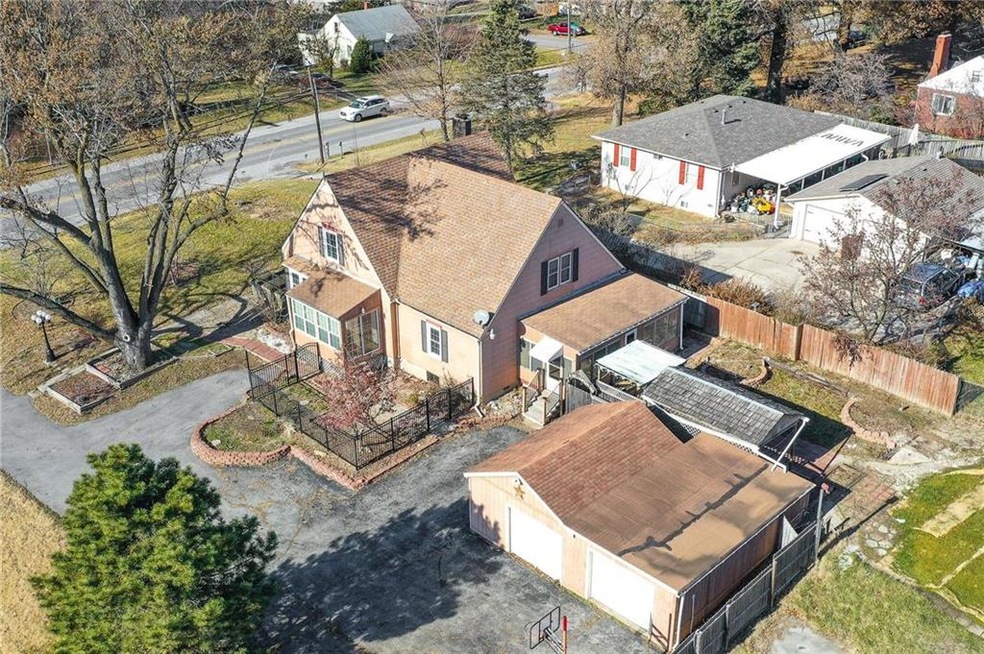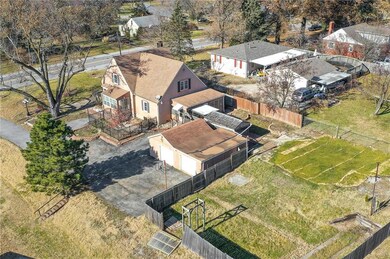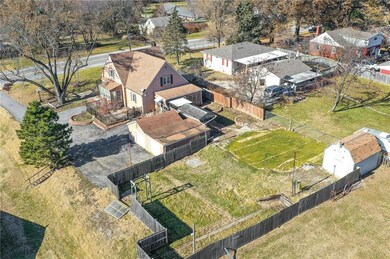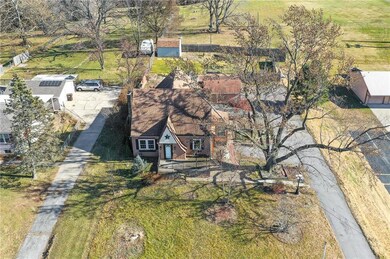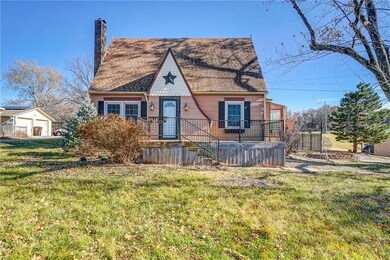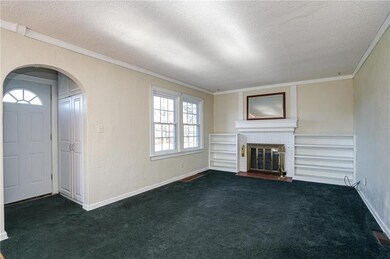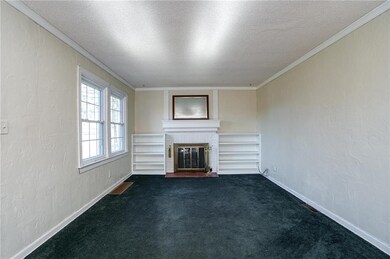
1921 N Liberty St Independence, MO 64050
Ott-Chrisman NeighborhoodHighlights
- 23,087 Sq Ft lot
- Vaulted Ceiling
- Main Floor Primary Bedroom
- Deck
- Wood Flooring
- Tudor Architecture
About This Home
As of March 2020Located just North of the Historic Vaile Mansion, this wonderful Tudor is waiting for you! Nestled in a quiet neighborhood w/mature trees & no neighbors behind, you'll enjoy peace & quiet through the seasons. This open 1.5 story plan offers ample room for entertaining & a growing family. So much to enjoy on the main level w/the large master & sunroom/porch. The outside is super special w/a covered deck & fenced patio off the breakfast room. Nice 2 car garage & big, fenced backyard complete this delightful package! Back on the market no fault to seller. Bring your Pre-Qualified Buyers!
Last Agent to Sell the Property
Baird Realty Group License #2018039507 Listed on: 11/26/2019
Home Details
Home Type
- Single Family
Est. Annual Taxes
- $1,669
Year Built
- Built in 1947
Lot Details
- 0.53 Acre Lot
- Lot Dimensions are 100x229
- Wood Fence
Parking
- 2 Car Detached Garage
Home Design
- Tudor Architecture
- Composition Roof
- Lap Siding
- Shingle Siding
Interior Spaces
- 1,986 Sq Ft Home
- Wet Bar: Built-in Features, Double Vanity, Laminate Counters, Shower Over Tub, Ceiling Fan(s), Carpet, Walk-In Closet(s), Shower Only, Ceramic Tiles, Wood Floor, Wood, Fireplace
- Built-In Features: Built-in Features, Double Vanity, Laminate Counters, Shower Over Tub, Ceiling Fan(s), Carpet, Walk-In Closet(s), Shower Only, Ceramic Tiles, Wood Floor, Wood, Fireplace
- Vaulted Ceiling
- Ceiling Fan: Built-in Features, Double Vanity, Laminate Counters, Shower Over Tub, Ceiling Fan(s), Carpet, Walk-In Closet(s), Shower Only, Ceramic Tiles, Wood Floor, Wood, Fireplace
- Skylights
- Gas Fireplace
- Thermal Windows
- Shades
- Plantation Shutters
- Drapes & Rods
- Family Room
- Living Room with Fireplace
- Home Office
- Workshop
- Screened Porch
- Washer
Kitchen
- Breakfast Room
- Free-Standing Range
- Dishwasher
- Granite Countertops
- Laminate Countertops
- Disposal
Flooring
- Wood
- Wall to Wall Carpet
- Linoleum
- Laminate
- Stone
- Ceramic Tile
- Luxury Vinyl Plank Tile
- Luxury Vinyl Tile
Bedrooms and Bathrooms
- 4 Bedrooms
- Primary Bedroom on Main
- Cedar Closet: Built-in Features, Double Vanity, Laminate Counters, Shower Over Tub, Ceiling Fan(s), Carpet, Walk-In Closet(s), Shower Only, Ceramic Tiles, Wood Floor, Wood, Fireplace
- Walk-In Closet: Built-in Features, Double Vanity, Laminate Counters, Shower Over Tub, Ceiling Fan(s), Carpet, Walk-In Closet(s), Shower Only, Ceramic Tiles, Wood Floor, Wood, Fireplace
- 3 Full Bathrooms
- Double Vanity
- Built-in Features
Basement
- Sub-Basement: Enclosed Porch, Office
- Laundry in Basement
Schools
- Mill Creek Elementary School
- William Chrisman High School
Additional Features
- Deck
- Central Air
Community Details
- Mitchell Acres Subdivision
Listing and Financial Details
- Assessor Parcel Number 15-820-01-14-02-0-00-000
Ownership History
Purchase Details
Home Financials for this Owner
Home Financials are based on the most recent Mortgage that was taken out on this home.Purchase Details
Purchase Details
Home Financials for this Owner
Home Financials are based on the most recent Mortgage that was taken out on this home.Purchase Details
Home Financials for this Owner
Home Financials are based on the most recent Mortgage that was taken out on this home.Similar Homes in Independence, MO
Home Values in the Area
Average Home Value in this Area
Purchase History
| Date | Type | Sale Price | Title Company |
|---|---|---|---|
| Deed | -- | None Available | |
| Interfamily Deed Transfer | -- | None Available | |
| Warranty Deed | -- | Security 1St Title | |
| Warranty Deed | $139,000 | Alpha Title |
Mortgage History
| Date | Status | Loan Amount | Loan Type |
|---|---|---|---|
| Open | $120,000 | New Conventional | |
| Closed | $116,250 | New Conventional | |
| Previous Owner | $88,866 | FHA | |
| Previous Owner | $25,000 | Unknown | |
| Previous Owner | $77,900 | New Conventional | |
| Previous Owner | $86,500 | Unknown | |
| Previous Owner | $32,000 | Unknown |
Property History
| Date | Event | Price | Change | Sq Ft Price |
|---|---|---|---|---|
| 03/16/2020 03/16/20 | Sold | -- | -- | -- |
| 01/06/2020 01/06/20 | Pending | -- | -- | -- |
| 01/01/2020 01/01/20 | For Sale | $155,000 | 0.0% | $78 / Sq Ft |
| 12/22/2019 12/22/19 | Pending | -- | -- | -- |
| 11/26/2019 11/26/19 | For Sale | $155,000 | +24.0% | $78 / Sq Ft |
| 04/18/2019 04/18/19 | Sold | -- | -- | -- |
| 03/15/2019 03/15/19 | Pending | -- | -- | -- |
| 03/08/2019 03/08/19 | Price Changed | $125,000 | 0.0% | $63 / Sq Ft |
| 03/08/2019 03/08/19 | For Sale | $125,000 | -7.4% | $63 / Sq Ft |
| 03/03/2019 03/03/19 | Pending | -- | -- | -- |
| 02/23/2019 02/23/19 | Price Changed | $135,000 | -3.6% | $68 / Sq Ft |
| 02/05/2019 02/05/19 | For Sale | $140,000 | -2.1% | $70 / Sq Ft |
| 03/24/2017 03/24/17 | Sold | -- | -- | -- |
| 01/25/2017 01/25/17 | Pending | -- | -- | -- |
| 11/22/2016 11/22/16 | For Sale | $143,000 | -- | $72 / Sq Ft |
Tax History Compared to Growth
Tax History
| Year | Tax Paid | Tax Assessment Tax Assessment Total Assessment is a certain percentage of the fair market value that is determined by local assessors to be the total taxable value of land and additions on the property. | Land | Improvement |
|---|---|---|---|---|
| 2024 | $2,378 | $35,129 | $8,161 | $26,968 |
| 2023 | $2,378 | $35,130 | $4,855 | $30,275 |
| 2022 | $2,007 | $27,170 | $5,567 | $21,603 |
| 2021 | $2,006 | $27,170 | $5,567 | $21,603 |
| 2020 | $1,808 | $23,791 | $5,567 | $18,224 |
| 2019 | $1,779 | $23,791 | $5,567 | $18,224 |
| 2018 | $1,622 | $20,706 | $4,845 | $15,861 |
| 2017 | $1,622 | $20,706 | $4,845 | $15,861 |
| 2016 | $1,597 | $20,187 | $2,153 | $18,034 |
| 2014 | $1,517 | $19,599 | $2,090 | $17,509 |
Agents Affiliated with this Home
-
Bill Gilpin

Seller's Agent in 2020
Bill Gilpin
Baird Realty Group
(816) 729-2275
17 Total Sales
-
Michelle Garcia

Buyer's Agent in 2020
Michelle Garcia
Keller Williams Realty Partners Inc.
(913) 906-5400
78 Total Sales
-
The Carter Group

Seller's Agent in 2019
The Carter Group
Keller Williams Platinum Prtnr
(816) 350-4455
281 Total Sales
-
Jill Hawkins

Buyer's Agent in 2019
Jill Hawkins
RE/MAX Heritage
(816) 258-2449
16 Total Sales
-
Terri Wilson

Seller's Agent in 2017
Terri Wilson
Chartwell Realty LLC
(816) 560-4035
62 Total Sales
-
Carlene Villaruel

Buyer's Agent in 2017
Carlene Villaruel
Platinum Realty LLC
(816) 260-0456
155 Total Sales
Map
Source: Heartland MLS
MLS Number: 2199197
APN: 15-820-01-14-02-0-00-000
- 428 W Mark Ave
- 13508 E Silver Ln
- 1615 N High St
- 2120 N Liberty St
- 1612 N Mccoy St
- 503 W Jones St
- 1617 N Pearl St
- 2508 N Mcbride Ave
- 1316 N Main St
- 307 E 3rd Dr S
- 2901 N Spring St
- 700 W 28th St N
- 709 W 28th St N
- 1204 N Spring St
- 1114 N Liberty St
- 1124 N Lynn St
- 3101 N Osage St
- 414 Dickinson Rd
- 225 W Moore St
- 1011 N Osage St
