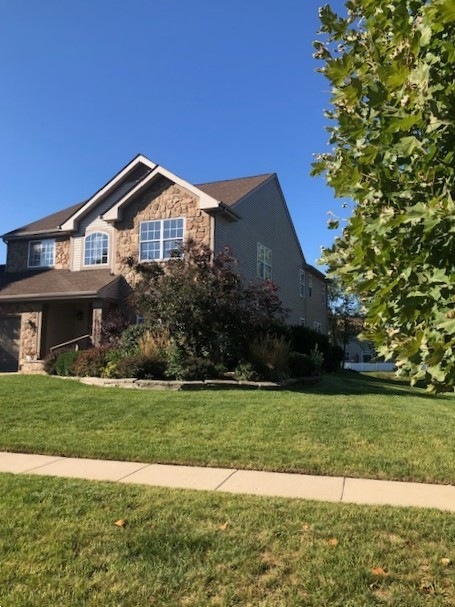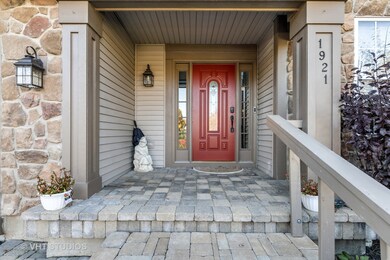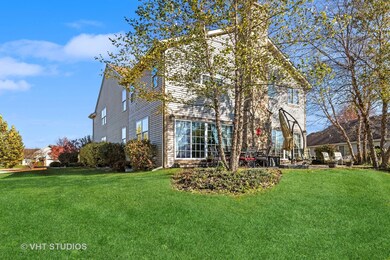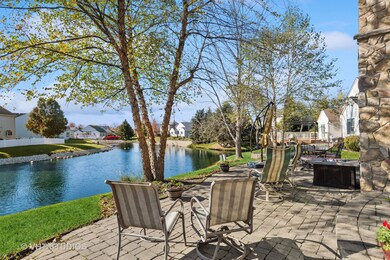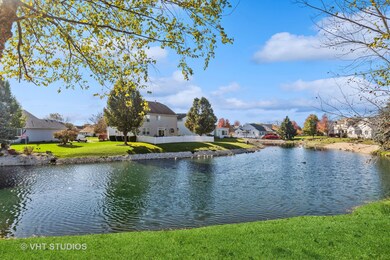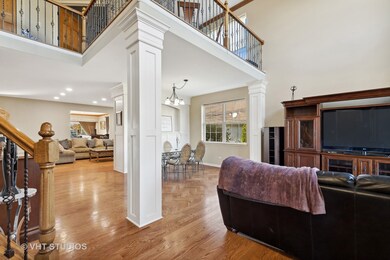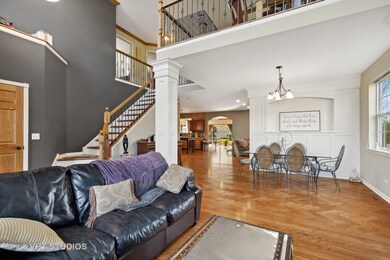
1921 Olde Mill Ln McHenry, IL 60050
Highlights
- Waterfront
- Open Floorplan
- Fireplace in Primary Bedroom
- McHenry Community High School - Upper Campus Rated A-
- Community Lake
- Contemporary Architecture
About This Home
As of April 2024Discover the joy of luxury living in Olde Mill Ponds with this exclusive custom home, boasting picturesque views and tranquil waterways. This expansive waterfront residence unfolds across 14 rooms, potentially accommodating up to 6 bedrooms. The grand open floor plan seamlessly connects each space, leading to an awe-inspiring primary suite adorned with a charming sitting room, a stone fireplace, and an expansive walk-in closet and a generous dressing area. Spanning 5347 square feet across three levels, this home is a masterpiece of craftsmanship. Custom hardwood floors and woodwork grace every corner, complemented by two captivating stone fireplaces. The high-end stainless-steel appliances in the kitchen enhance both style and functionality. The family room beckons with double sliders, a pool table, and a bar, opening up to a wide patio overlooking the serene pond. Venture into the basement to discover an additional three bedrooms, a sauna, and exercise room. A partially finished kitchenette area adds a touch of versatility, perfect for accommodating children or guests. There is also roughed-in plumbing for a future bathroom in the basement area. Beyond the home's boundaries lies the beauty of nature, with your own pond providing a peaceful backdrop. Proximity to the community park district athletic fields adds a touch of convenience. For eligible veterans, an assumable mortgage at 4.5% is made available through USAA. Don't miss the chance to experience the splendor of this remarkable home - a harmonious blend of elegance, comfort, and natural beauty. The listing is being offered as-is due to owner moving out of area.
Last Agent to Sell the Property
Roger Owen
Baird & Warner License #475131276 Listed on: 11/01/2023
Home Details
Home Type
- Single Family
Est. Annual Taxes
- $8,415
Year Built
- Built in 2000
Lot Details
- 0.31 Acre Lot
- Lot Dimensions are 111x170x45x183
- Waterfront
- Paved or Partially Paved Lot
HOA Fees
- $50 Monthly HOA Fees
Parking
- 2 Car Attached Garage
- Garage Transmitter
- Garage Door Opener
- Parking Included in Price
Home Design
- Contemporary Architecture
- Asphalt Roof
- Concrete Perimeter Foundation
Interior Spaces
- 5,347 Sq Ft Home
- 2-Story Property
- Open Floorplan
- Built-In Features
- Bookcases
- Dry Bar
- Historic or Period Millwork
- Vaulted Ceiling
- Gas Log Fireplace
- Insulated Windows
- Blinds
- Drapes & Rods
- Window Screens
- Mud Room
- Entrance Foyer
- Family Room with Fireplace
- 2 Fireplaces
- Sitting Room
- Formal Dining Room
- Library
- Loft
- Game Room
- Workshop
- Wood Flooring
- Water Views
- Unfinished Attic
- Storm Screens
Kitchen
- Range with Range Hood
- Microwave
- High End Refrigerator
- Dishwasher
- Stainless Steel Appliances
- Granite Countertops
- Disposal
Bedrooms and Bathrooms
- 3 Bedrooms
- 6 Potential Bedrooms
- Fireplace in Primary Bedroom
- Walk-In Closet
- In-Law or Guest Suite
- Bathroom on Main Level
- Dual Sinks
- Whirlpool Bathtub
- Separate Shower
Laundry
- Laundry on upper level
- Laundry in Bathroom
- Dryer
- Washer
- Sink Near Laundry
Partially Finished Basement
- Basement Fills Entire Space Under The House
- Rough-In Basement Bathroom
Outdoor Features
- Pond
- Brick Porch or Patio
Location
- Property is near a park
Utilities
- Zoned Heating and Cooling
- Heating System Uses Natural Gas
- Water Softener is Owned
Community Details
- Olde Mill Ponds Subdivision, Custom Floorplan
- Community Lake
Listing and Financial Details
- Homeowner Tax Exemptions
Ownership History
Purchase Details
Home Financials for this Owner
Home Financials are based on the most recent Mortgage that was taken out on this home.Purchase Details
Home Financials for this Owner
Home Financials are based on the most recent Mortgage that was taken out on this home.Purchase Details
Home Financials for this Owner
Home Financials are based on the most recent Mortgage that was taken out on this home.Purchase Details
Home Financials for this Owner
Home Financials are based on the most recent Mortgage that was taken out on this home.Purchase Details
Home Financials for this Owner
Home Financials are based on the most recent Mortgage that was taken out on this home.Similar Homes in McHenry, IL
Home Values in the Area
Average Home Value in this Area
Purchase History
| Date | Type | Sale Price | Title Company |
|---|---|---|---|
| Warranty Deed | $435,000 | Chicago Title | |
| Quit Claim Deed | -- | None Listed On Document | |
| Warranty Deed | $181,333 | First American Title | |
| Interfamily Deed Transfer | -- | Multiple | |
| Corporate Deed | $221,115 | Chicago Title |
Mortgage History
| Date | Status | Loan Amount | Loan Type |
|---|---|---|---|
| Open | $348,000 | New Conventional | |
| Previous Owner | $314,498 | VA | |
| Previous Owner | $217,600 | New Conventional | |
| Previous Owner | $253,200 | New Conventional | |
| Previous Owner | $270,000 | Unknown | |
| Previous Owner | $270,000 | Unknown | |
| Previous Owner | $33,700 | Stand Alone Second | |
| Previous Owner | $188,000 | New Conventional | |
| Previous Owner | $25,000 | Stand Alone Second | |
| Previous Owner | $180,400 | Unknown | |
| Previous Owner | $176,892 | No Value Available | |
| Closed | $37,000 | No Value Available |
Property History
| Date | Event | Price | Change | Sq Ft Price |
|---|---|---|---|---|
| 04/17/2024 04/17/24 | Sold | $435,000 | -3.1% | $81 / Sq Ft |
| 03/04/2024 03/04/24 | Pending | -- | -- | -- |
| 03/01/2024 03/01/24 | Price Changed | $449,000 | -5.5% | $84 / Sq Ft |
| 02/21/2024 02/21/24 | For Sale | $475,000 | 0.0% | $89 / Sq Ft |
| 02/17/2024 02/17/24 | Pending | -- | -- | -- |
| 01/10/2024 01/10/24 | Price Changed | $475,000 | -4.0% | $89 / Sq Ft |
| 12/11/2023 12/11/23 | For Sale | $495,000 | 0.0% | $93 / Sq Ft |
| 11/13/2023 11/13/23 | Pending | -- | -- | -- |
| 11/01/2023 11/01/23 | For Sale | $495,000 | +82.0% | $93 / Sq Ft |
| 02/07/2020 02/07/20 | Sold | $272,000 | -1.1% | $79 / Sq Ft |
| 12/28/2019 12/28/19 | Pending | -- | -- | -- |
| 12/12/2019 12/12/19 | For Sale | $275,000 | -- | $80 / Sq Ft |
Tax History Compared to Growth
Tax History
| Year | Tax Paid | Tax Assessment Tax Assessment Total Assessment is a certain percentage of the fair market value that is determined by local assessors to be the total taxable value of land and additions on the property. | Land | Improvement |
|---|---|---|---|---|
| 2024 | $8,986 | $122,221 | $21,959 | $100,262 |
| 2023 | $8,452 | $109,497 | $19,673 | $89,824 |
| 2022 | $8,415 | $101,583 | $18,251 | $83,332 |
| 2021 | $9,256 | $94,602 | $16,997 | $77,605 |
| 2020 | $8,977 | $90,658 | $16,288 | $74,370 |
| 2019 | $9,247 | $95,678 | $15,467 | $80,211 |
| 2018 | $10,466 | $97,326 | $15,734 | $81,592 |
| 2017 | $10,074 | $91,343 | $14,767 | $76,576 |
| 2016 | $9,706 | $84,927 | $13,801 | $71,126 |
| 2013 | -- | $63,236 | $13,588 | $49,648 |
Agents Affiliated with this Home
-
R
Seller's Agent in 2024
Roger Owen
Baird Warner
-

Buyer's Agent in 2024
Chabane Bounab
Coldwell Banker Realty
(614) 849-5730
2 in this area
107 Total Sales
-

Seller's Agent in 2020
Rob Morrison
Coldwell Banker Realty
(847) 212-0966
3 in this area
367 Total Sales
-

Seller Co-Listing Agent in 2020
Jacqueline Taylor
Coldwell Banker Realty
(843) 655-0169
6 Total Sales
Map
Source: Midwest Real Estate Data (MRED)
MLS Number: 11917443
APN: 09-26-103-002
- 2012 Spring Creek Ln
- 2019 Olde Mill Ln
- 1708 N Donovan St
- 1912 Oak Dr
- 2207 N Elmkirk Pkwy
- 3012 Justen Ln
- 2021 Oak Dr
- 1702 Oak Dr
- 2212 Blake Rd
- 3512 1st Ave
- 2004 Pine Dr
- 4420 Clearview Dr
- 4519 Prairie Ave
- 1505 Court St
- 4104 W Elm St
- 3701 W Elm St
- 3937 & 3939 Main St
- 000 Forest Oak Lots 5 6 7 8 9 13 14 24 Dr
- Lots 14-20 Ringwood Rd
- Lot 7 Dowell Rd
