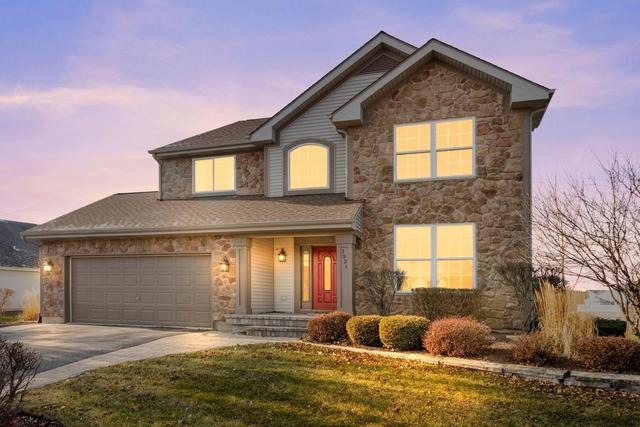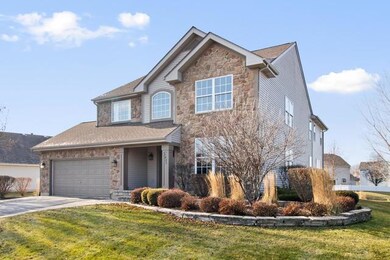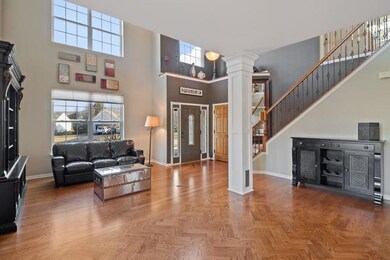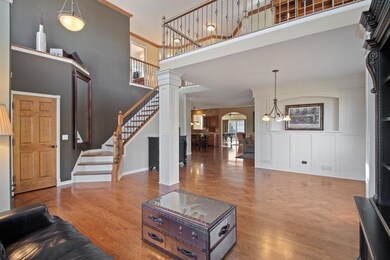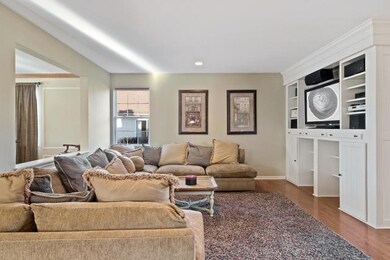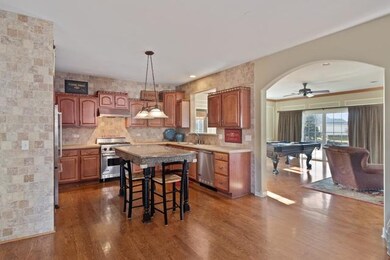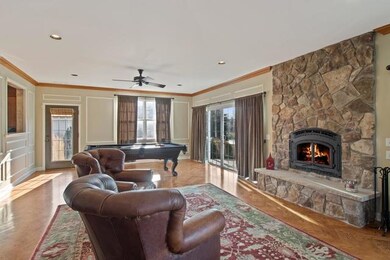
1921 Olde Mill Ln McHenry, IL 60050
Highlights
- Water Views
- Home Theater
- Pond
- McHenry Community High School - Upper Campus Rated A-
- Landscaped Professionally
- Recreation Room
About This Home
As of April 2024Welcome to the icon of Olde Mill Ponds a community intertwined with water ways and scenic views that will leave you speechless! This stunning waterfront home was custom finished with only the highest end of materials and craftsmanship throughout beginning with a brick accented driveway and stone facade exterior complimented with professional landscaping. Upon entering the home you can't help but appreciate the extensive trim, vaulted ceilings, wrought iron spindles on a solid milled staircase and an open concept with views of the water right out the back of the home! The floor plan flows from the vaulted living room to a spacious dining room while encompassing the rest of the main floor. The refined kitchen features solid cherry cabinets, granite, stainless steel appliances and breakfast bar overlooking the family room with built-ins for the entertainment center. The addition off the back of the home was masterfully designed easily accommodating a billiard area, media area and bar each with sliding door access to brick patio. Main floor also showcases hardwood floors throughout, powder room and mud room with built-in cubbies. 2nd floor features a very generous loft/potential 4th bedroom with built-in desk area, 3 bedrooms and 2 full bathrooms consisting of a master suite straight from Architectural Digest with a vaulted separate sitting room, sprawling new master bathroom with double vanities, Jacuzzi tub, custom walk-in shower with multiple heads, massive walk-in closet with custom organizers and a connected laundry room. Shared hall bathroom for the remaining 2 bedrooms with single vanity and shower/tub combination. 2nd floor also features hardwood floors throughout. Full unfinished lower level including under the addition. 2-car attached garage! Gorgeous brick patio and scenic views of the water! Community access to Peterson Park, public beach, volley ball courts and playground. Near shopping, entertainment and restaurants! Seller is willing to convert loft to 4th bedroom provided the terms of the offer make sense to do so.
Last Agent to Sell the Property
Coldwell Banker Realty License #475132015 Listed on: 12/12/2019

Last Buyer's Agent
Roger Owen
Baird & Warner License #475131276
Home Details
Home Type
- Single Family
Est. Annual Taxes
- $8,452
Year Built
- 2000
Lot Details
- Property has an invisible fence for dogs
- Landscaped Professionally
HOA Fees
- $50 per month
Parking
- Attached Garage
- Garage Transmitter
- Garage Door Opener
- Brick Driveway
- Parking Included in Price
- Garage Is Owned
Home Design
- Traditional Architecture
- Slab Foundation
- Asphalt Shingled Roof
- Stone Siding
- Vinyl Siding
Interior Spaces
- Built-In Features
- Vaulted Ceiling
- Attached Fireplace Door
- Gas Log Fireplace
- Mud Room
- Entrance Foyer
- Sitting Room
- Home Theater
- Recreation Room
- Loft
- Game Room
- Wood Flooring
- Water Views
- Unfinished Basement
- Basement Fills Entire Space Under The House
- Storm Screens
Kitchen
- Breakfast Bar
- Walk-In Pantry
- Oven or Range
- Range Hood
- Dishwasher
- Stainless Steel Appliances
- Kitchen Island
- Disposal
Bedrooms and Bathrooms
- Walk-In Closet
- Primary Bathroom is a Full Bathroom
- Dual Sinks
- Whirlpool Bathtub
- Double Shower
- Shower Body Spray
- Separate Shower
Laundry
- Laundry on upper level
- Dryer
- Washer
Outdoor Features
- Pond
- Brick Porch or Patio
Utilities
- Forced Air Zoned Heating and Cooling System
- Heating System Uses Gas
- Individual Controls for Heating
- Water Softener is Owned
Listing and Financial Details
- Homeowner Tax Exemptions
Ownership History
Purchase Details
Home Financials for this Owner
Home Financials are based on the most recent Mortgage that was taken out on this home.Purchase Details
Home Financials for this Owner
Home Financials are based on the most recent Mortgage that was taken out on this home.Purchase Details
Home Financials for this Owner
Home Financials are based on the most recent Mortgage that was taken out on this home.Purchase Details
Home Financials for this Owner
Home Financials are based on the most recent Mortgage that was taken out on this home.Purchase Details
Home Financials for this Owner
Home Financials are based on the most recent Mortgage that was taken out on this home.Similar Homes in McHenry, IL
Home Values in the Area
Average Home Value in this Area
Purchase History
| Date | Type | Sale Price | Title Company |
|---|---|---|---|
| Warranty Deed | $435,000 | Chicago Title | |
| Quit Claim Deed | -- | None Listed On Document | |
| Warranty Deed | $181,333 | First American Title | |
| Interfamily Deed Transfer | -- | Multiple | |
| Corporate Deed | $221,115 | Chicago Title |
Mortgage History
| Date | Status | Loan Amount | Loan Type |
|---|---|---|---|
| Open | $348,000 | New Conventional | |
| Previous Owner | $314,498 | VA | |
| Previous Owner | $217,600 | New Conventional | |
| Previous Owner | $253,200 | New Conventional | |
| Previous Owner | $270,000 | Unknown | |
| Previous Owner | $270,000 | Unknown | |
| Previous Owner | $33,700 | Stand Alone Second | |
| Previous Owner | $188,000 | New Conventional | |
| Previous Owner | $25,000 | Stand Alone Second | |
| Previous Owner | $180,400 | Unknown | |
| Previous Owner | $176,892 | No Value Available | |
| Closed | $37,000 | No Value Available |
Property History
| Date | Event | Price | Change | Sq Ft Price |
|---|---|---|---|---|
| 04/17/2024 04/17/24 | Sold | $435,000 | -3.1% | $81 / Sq Ft |
| 03/04/2024 03/04/24 | Pending | -- | -- | -- |
| 03/01/2024 03/01/24 | Price Changed | $449,000 | -5.5% | $84 / Sq Ft |
| 02/21/2024 02/21/24 | For Sale | $475,000 | 0.0% | $89 / Sq Ft |
| 02/17/2024 02/17/24 | Pending | -- | -- | -- |
| 01/10/2024 01/10/24 | Price Changed | $475,000 | -4.0% | $89 / Sq Ft |
| 12/11/2023 12/11/23 | For Sale | $495,000 | 0.0% | $93 / Sq Ft |
| 11/13/2023 11/13/23 | Pending | -- | -- | -- |
| 11/01/2023 11/01/23 | For Sale | $495,000 | +82.0% | $93 / Sq Ft |
| 02/07/2020 02/07/20 | Sold | $272,000 | -1.1% | $79 / Sq Ft |
| 12/28/2019 12/28/19 | Pending | -- | -- | -- |
| 12/12/2019 12/12/19 | For Sale | $275,000 | -- | $80 / Sq Ft |
Tax History Compared to Growth
Tax History
| Year | Tax Paid | Tax Assessment Tax Assessment Total Assessment is a certain percentage of the fair market value that is determined by local assessors to be the total taxable value of land and additions on the property. | Land | Improvement |
|---|---|---|---|---|
| 2023 | $8,452 | $109,497 | $19,673 | $89,824 |
| 2022 | $8,415 | $101,583 | $18,251 | $83,332 |
| 2021 | $9,256 | $94,602 | $16,997 | $77,605 |
| 2020 | $8,977 | $90,658 | $16,288 | $74,370 |
| 2019 | $9,247 | $95,678 | $15,467 | $80,211 |
| 2018 | $10,466 | $97,326 | $15,734 | $81,592 |
| 2017 | $10,074 | $91,343 | $14,767 | $76,576 |
| 2016 | $9,706 | $84,927 | $13,801 | $71,126 |
| 2013 | -- | $63,236 | $13,588 | $49,648 |
Agents Affiliated with this Home
-
R
Seller's Agent in 2024
Roger Owen
Baird Warner
-
Chabane Bounab

Buyer's Agent in 2024
Chabane Bounab
Coldwell Banker Realty
(614) 849-5730
2 in this area
102 Total Sales
-
Rob Morrison

Seller's Agent in 2020
Rob Morrison
Coldwell Banker Realty
(847) 212-0966
2 in this area
368 Total Sales
-
Jacqueline Taylor

Seller Co-Listing Agent in 2020
Jacqueline Taylor
Coldwell Banker Realty
(843) 655-0169
8 Total Sales
Map
Source: Midwest Real Estate Data (MRED)
MLS Number: MRD10591655
APN: 09-26-103-002
- 2012 Spring Creek Ln
- 1717 N Orleans St
- 1705 N Donovan St
- 2207 Olde Mill Ln
- 2624 Evergreen Cir Unit 18
- 2007 Oak Dr
- 2207 N Elmkirk Pkwy
- 3012 Justen Ln
- 1702 Oak Dr
- 2212 Blake Rd
- 3906 West Ave
- 1706 Pine St Unit 1706
- 4519 Prairie Ave
- 4104 W Elm St
- 3701 W Elm St
- Lots 14-20 Ringwood Rd
- Lot 7 Dowell Rd
- 4119 W Elm St
- Lot 1 W Elm St
- 6447 Illinois 120
