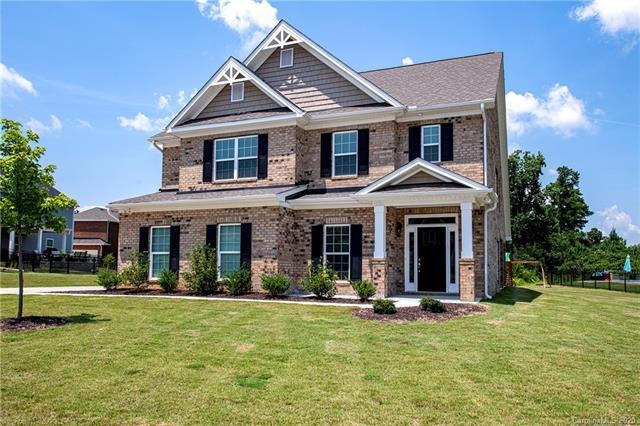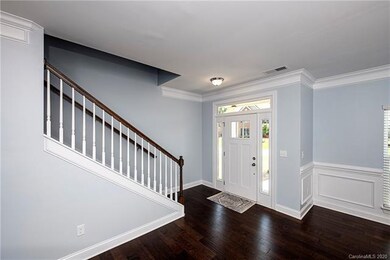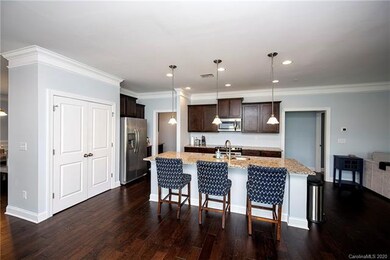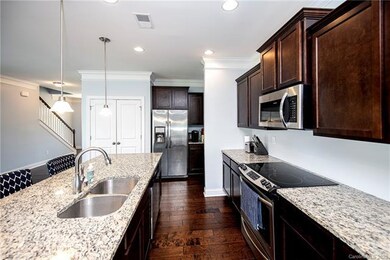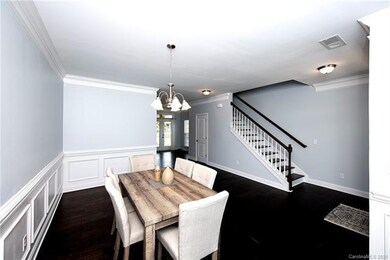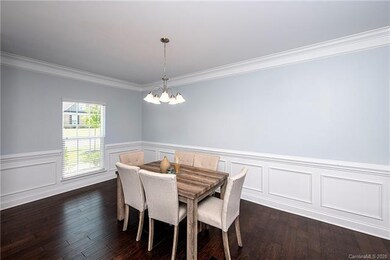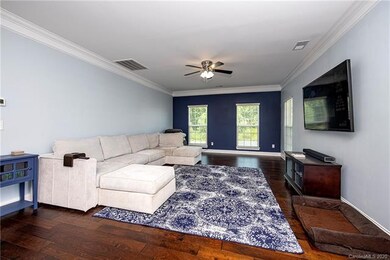
Highlights
- Transitional Architecture
- Engineered Wood Flooring
- Walk-In Closet
- Bethel Elementary School Rated A
- Tray Ceiling
- Breakfast Bar
About This Home
As of October 2020Practically brand new, this all brick home resting in Palm Tree Cove II is the one you've been waiting for! Master on the main, open floor plan, on demand water heater(Gas), and great floors! Huge kitchen island/bar. Beautiful trim work. Two car side load garage with over-sized parking pad for your boat or friends/family! Wonderful flat lot for the kids to play! Award Winning Clover Schools, minutes to the boat ramp, Lake Wylie and Rock Hill! 5Beds/3.5Bath and just over 3,000sqft! Now is the time to call 1921 Outer Cover Lane yours!!!
Last Agent to Sell the Property
Keller Williams Connected License #289858 Listed on: 07/23/2020

Home Details
Home Type
- Single Family
Year Built
- Built in 2018
Lot Details
- Level Lot
- Cleared Lot
HOA Fees
- $38 Monthly HOA Fees
Parking
- 2
Home Design
- Transitional Architecture
- Slab Foundation
Interior Spaces
- Tray Ceiling
Kitchen
- Breakfast Bar
- Kitchen Island
Flooring
- Engineered Wood
- Tile
Bedrooms and Bathrooms
- Walk-In Closet
- Garden Bath
Community Details
- Revelation Community Managment Association, Phone Number (704) 583-8312
Listing and Financial Details
- Assessor Parcel Number 550-01-01-081
Ownership History
Purchase Details
Home Financials for this Owner
Home Financials are based on the most recent Mortgage that was taken out on this home.Purchase Details
Home Financials for this Owner
Home Financials are based on the most recent Mortgage that was taken out on this home.Purchase Details
Home Financials for this Owner
Home Financials are based on the most recent Mortgage that was taken out on this home.Similar Homes in York, SC
Home Values in the Area
Average Home Value in this Area
Purchase History
| Date | Type | Sale Price | Title Company |
|---|---|---|---|
| Deed | $360,000 | None Available | |
| Limited Warranty Deed | $326,296 | None Available | |
| Warranty Deed | $45,000 | None Available | |
| Warranty Deed | $45,000 | None Available |
Mortgage History
| Date | Status | Loan Amount | Loan Type |
|---|---|---|---|
| Open | $330,000 | New Conventional | |
| Previous Owner | $296,169 | FHA | |
| Previous Owner | $299,145 | FHA | |
| Previous Owner | $229,600 | Construction |
Property History
| Date | Event | Price | Change | Sq Ft Price |
|---|---|---|---|---|
| 10/14/2020 10/14/20 | Sold | $360,000 | -2.7% | $119 / Sq Ft |
| 08/24/2020 08/24/20 | Pending | -- | -- | -- |
| 07/23/2020 07/23/20 | For Sale | $369,900 | +13.4% | $122 / Sq Ft |
| 04/13/2018 04/13/18 | Sold | $326,296 | -1.1% | $108 / Sq Ft |
| 03/13/2018 03/13/18 | Pending | -- | -- | -- |
| 03/01/2018 03/01/18 | For Sale | $329,900 | -- | $109 / Sq Ft |
Tax History Compared to Growth
Tax History
| Year | Tax Paid | Tax Assessment Tax Assessment Total Assessment is a certain percentage of the fair market value that is determined by local assessors to be the total taxable value of land and additions on the property. | Land | Improvement |
|---|---|---|---|---|
| 2024 | $2,184 | $15,388 | $2,000 | $13,388 |
| 2023 | $2,239 | $15,388 | $2,000 | $13,388 |
| 2022 | $1,727 | $14,273 | $2,000 | $12,273 |
| 2021 | -- | $14,273 | $2,000 | $12,273 |
| 2020 | $1,718 | $14,858 | $0 | $0 |
| 2019 | $1,624 | $12,920 | $0 | $0 |
| 2018 | $1,059 | $19,380 | $0 | $0 |
| 2017 | $199 | $3,000 | $0 | $0 |
| 2016 | $191 | $3,000 | $0 | $0 |
| 2014 | $178 | $3,000 | $3,000 | $0 |
| 2013 | $178 | $3,300 | $3,300 | $0 |
Agents Affiliated with this Home
-
Tj Bailey

Seller's Agent in 2020
Tj Bailey
Keller Williams Connected
(704) 575-5555
7 in this area
64 Total Sales
-
Lynette McClendon

Buyer's Agent in 2020
Lynette McClendon
NorthGroup Real Estate LLC
(803) 526-6905
7 in this area
28 Total Sales
-
Bill Hargrove
B
Seller's Agent in 2018
Bill Hargrove
Carolina Dream Realty
(803) 242-4935
48 in this area
67 Total Sales
Map
Source: Canopy MLS (Canopy Realtor® Association)
MLS Number: CAR3644269
APN: 5500101081
- 2322 Morrison Rd
- 2236 Sussex Rd
- 5057 Spratt Rd
- 220 Palm Cove Way
- 3.447 acres Spratt Rd
- 309 Palm Cove Way
- 2030 Fasana Rd
- 2021 & 2051 Fasana Dr
- 1665 Bowater Rd
- 1657 Bowater Rd
- 1832 Marthas Vineyard Rd
- 1614 Fieldbrook Rd
- 249 Blue Heron Dr
- Lot B Sandlapper Dr Unit B
- Lot A Sandlapper Dr Unit A
- 5212 Bay Rd
- 2354 Valelake Rd
- 2553 Cozy Cove Dr
- 4095 Kingfisher Dr
- 889 Regulus Ct Unit 41
